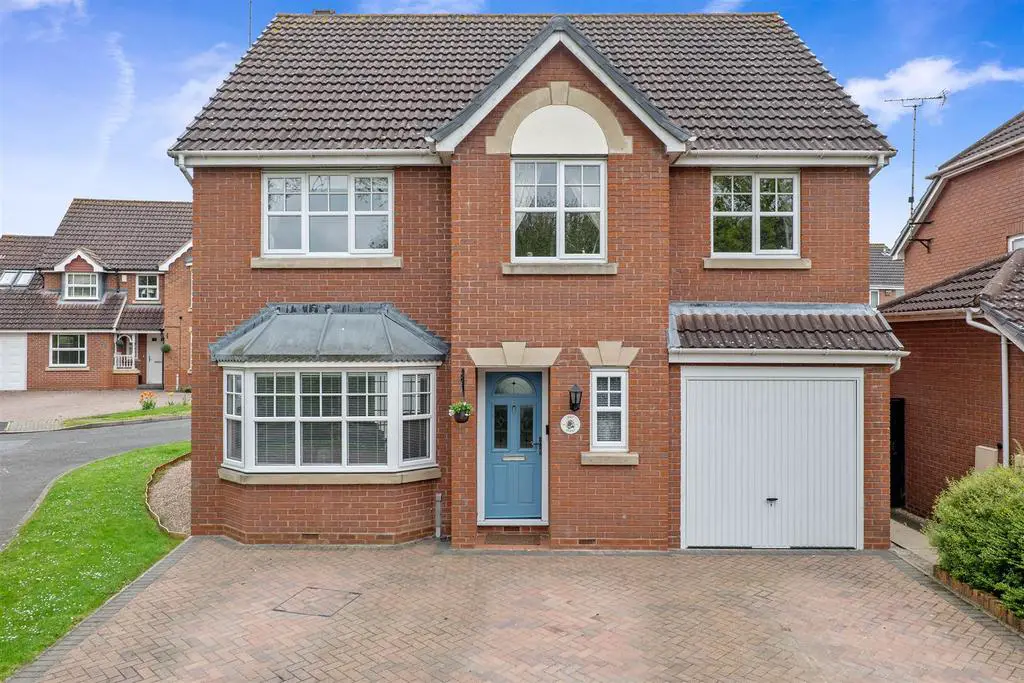
House For Sale £425,000
A modern and very well presented five bedroom detached family home, situated in a quiet location within the popular Warndon Villages area of Worcester.
Accommodation comprising: Entrance Hall, downstairs Cloakroom, Living Room, Dining Room, Kitchen and Utility Room. On the first floor: Master Bedroom with En-Suite Shower Room, four further Bedrooms and a Family Bathroom.
Outside: To the front is a private driveway with access to integral single Garage. To the rear is an enclosed, part walled garden.
LOCATION:
The property is located in the popular Warndon Villages development, offering easy access to major transport links. Within easy reach is the Worcestershire Royal Hospital, Tesco Supermarket and a parade of Convenience shops and other amenities. The property also falls into a popular school catchment.
Breakfast Kitchen: - 3.61m x 3.23m (11'10" x 10'7") -
Utility Room: - 3.18m x 1.65m (10'5" x 5'5") -
Dining Room: - 3.25m x 2.87m (10'8" x 9'5") -
Living Room: - 4.90m max (into bay) 4.42m min x 3.33m (16'1" max -
Bedroom 1: - 3.40m x 3.33m (11'2" x 10'11") -
En-Suite: - 2.44m max 1.57m min x 1.32m (8'0" max 5'2" min x 4 -
Bedroom 2: - 3.73m x 2.67m (12'3" x 8'9") -
Bedroom 3: - 3.40m x 2.95m (11'2" x 9'8") -
Bedroom 4: - 3.35m x 2.64m (11'0" x 8'8") -
Bedroom 5: - 2.84m x 2.06m (9'4" x 6'9") -
Bathroom: - 2.08m x 1.98m (6'10" x 6'6") -
Garage: - 5.00m x 2.62m (16'5" x 8'7") -
Accommodation comprising: Entrance Hall, downstairs Cloakroom, Living Room, Dining Room, Kitchen and Utility Room. On the first floor: Master Bedroom with En-Suite Shower Room, four further Bedrooms and a Family Bathroom.
Outside: To the front is a private driveway with access to integral single Garage. To the rear is an enclosed, part walled garden.
LOCATION:
The property is located in the popular Warndon Villages development, offering easy access to major transport links. Within easy reach is the Worcestershire Royal Hospital, Tesco Supermarket and a parade of Convenience shops and other amenities. The property also falls into a popular school catchment.
Breakfast Kitchen: - 3.61m x 3.23m (11'10" x 10'7") -
Utility Room: - 3.18m x 1.65m (10'5" x 5'5") -
Dining Room: - 3.25m x 2.87m (10'8" x 9'5") -
Living Room: - 4.90m max (into bay) 4.42m min x 3.33m (16'1" max -
Bedroom 1: - 3.40m x 3.33m (11'2" x 10'11") -
En-Suite: - 2.44m max 1.57m min x 1.32m (8'0" max 5'2" min x 4 -
Bedroom 2: - 3.73m x 2.67m (12'3" x 8'9") -
Bedroom 3: - 3.40m x 2.95m (11'2" x 9'8") -
Bedroom 4: - 3.35m x 2.64m (11'0" x 8'8") -
Bedroom 5: - 2.84m x 2.06m (9'4" x 6'9") -
Bathroom: - 2.08m x 1.98m (6'10" x 6'6") -
Garage: - 5.00m x 2.62m (16'5" x 8'7") -
Houses For Sale White Castle
Houses For Sale Pickering Green
Houses For Sale Ashby
Houses For Sale Ripley Gardens
Houses For Sale Goodrich Avenue
Houses For Sale Skenfrith Place
Houses For Sale Hardnott Row
Houses For Sale Stafford Avenue
Houses For Sale Hastings Drive
Houses For Sale Dover Avenue
Houses For Sale Stokesay Lane
Houses For Sale Wingfield Avenue
Houses For Sale Tutbury Row
Houses For Sale Brecon Avenue
Houses For Sale Pickering Green
Houses For Sale Ashby
Houses For Sale Ripley Gardens
Houses For Sale Goodrich Avenue
Houses For Sale Skenfrith Place
Houses For Sale Hardnott Row
Houses For Sale Stafford Avenue
Houses For Sale Hastings Drive
Houses For Sale Dover Avenue
Houses For Sale Stokesay Lane
Houses For Sale Wingfield Avenue
Houses For Sale Tutbury Row
Houses For Sale Brecon Avenue
