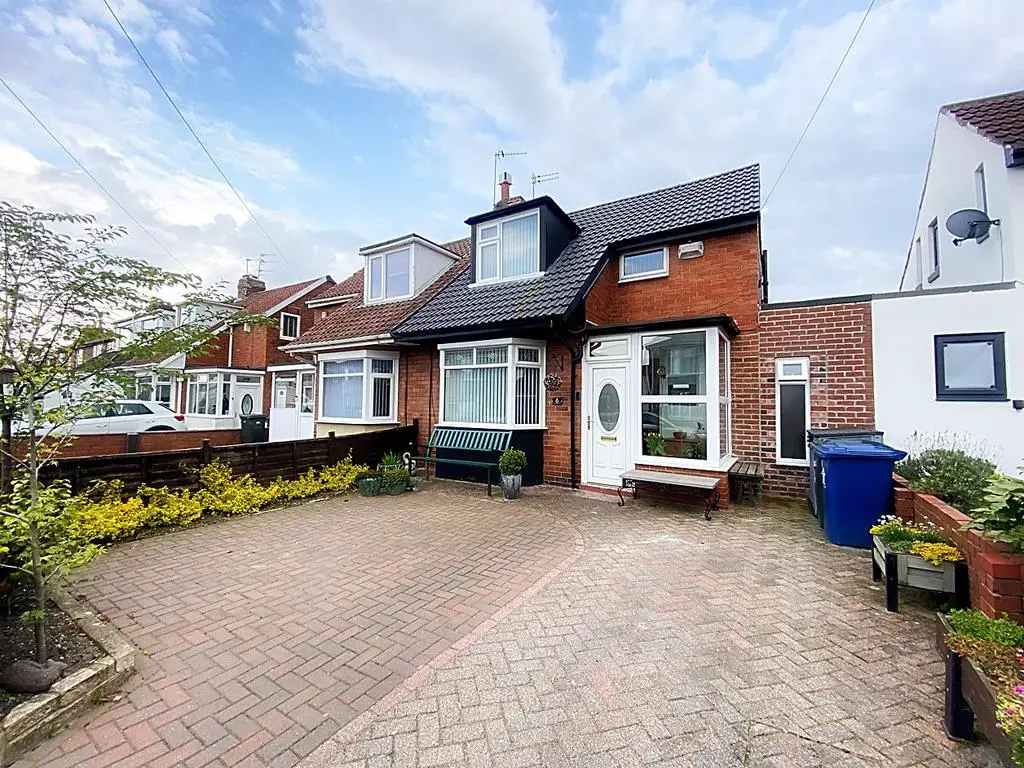
House For Sale £139,950
* THIS PROPERTY IS NOW "SALE AGREED" AND THERE ARE TO BE NO FURTHER VIEWINGS - WE WOULD LOVE TO HEAR FROM YOU IF YOU HAVE A PROPERTY TO SELL AND WANT ONE OF OUR "GONE" BOARDS TOO! PLEASE GET IN TOUCH *
* TWO BEDROOM SEMI DETACHED HOUSE * LOUNGE & DINING ROOM * MODERN KITCHEN *
SOUTH FACING REAR GARDEN * CONSERVATORY * OFF-STREET PARKING * READY TO MOVE INTO
This is an excellent two-bedroom semi-detached house that is beautifully presented and ready to move into. There is plenty of space for off-street parking to the front, a lovely south-facing garden to the rear, two reception rooms as well as a conservatory and an on trend modern kitchen. Coquetdale Avenue is situated with easy access to local amenities there are nearby shopping facilities, schools and there are bus services direct into Newcastle City Centre. On the ground floor, there is a hallway, lounge, dining room, kitchen, and a conservatory, whilst on the first floor there are two bedrooms and a bathroom. Council tax band A. Energy rating D. Freehold.
Porch - Double glazed entrance door with windows to the sides, inner door leading into the hallway.
Hallway - Stairs to the first floor landing, laminate flooring, radiator.
Dining Room - 3.15 x 3.03 (10'4" x 9'11") - Double glazed window, laminate flooring, radiator.
Lounge - 4.13 + bay x 3.35 + 2.82 x 2.50 (13'6" + bay x 10' - Double glazed bay window, coving to ceiling, radiators and double glazed sliding doors leading into the conservatory.
Conservatory - 3.00 x 2.84 (9'10" x 9'3") - Double glazed windows, wood flooring and double glazed French doors leading out to the rear garden.
Kitchen - 5.58 x 1.43 (18'3" x 4'8") - Fitted with a modern range of wall and base units with work surfaces over, integrated double oven and hob, integrated fridge/freezer, single drainer sink unit. Double glazed window, vertical radiator, laminate flooring and external door leading to the rear garden.
Landing - Double glazed window.
Bedroom 1 - 4.33 x 5.40 max x 3.41 (14'2" x 17'8" max x 11'2") - Double glazed window, radiator and double glazed Velux style window.
Bedroom 2 - 2.90 max x 1.90 min x 2.35 l shaped (9'6" max x - Double glazed window, radiator.
Bathroom - 2.18 x 1.98 (7'1" x 6'5") - Fitted with a three piece suite comprising; bath with shower over, WC and wash hand basin. Double glazed window, storage cupboard, tile effect flooring, radiator.
External - The front of the property has block paving providing space for off street parking together with planted beds. There is a lovely south facing garden to the rear which is laid to lawn together with planted beds and a paved patio area. There is also a shed for storage.
* TWO BEDROOM SEMI DETACHED HOUSE * LOUNGE & DINING ROOM * MODERN KITCHEN *
SOUTH FACING REAR GARDEN * CONSERVATORY * OFF-STREET PARKING * READY TO MOVE INTO
This is an excellent two-bedroom semi-detached house that is beautifully presented and ready to move into. There is plenty of space for off-street parking to the front, a lovely south-facing garden to the rear, two reception rooms as well as a conservatory and an on trend modern kitchen. Coquetdale Avenue is situated with easy access to local amenities there are nearby shopping facilities, schools and there are bus services direct into Newcastle City Centre. On the ground floor, there is a hallway, lounge, dining room, kitchen, and a conservatory, whilst on the first floor there are two bedrooms and a bathroom. Council tax band A. Energy rating D. Freehold.
Porch - Double glazed entrance door with windows to the sides, inner door leading into the hallway.
Hallway - Stairs to the first floor landing, laminate flooring, radiator.
Dining Room - 3.15 x 3.03 (10'4" x 9'11") - Double glazed window, laminate flooring, radiator.
Lounge - 4.13 + bay x 3.35 + 2.82 x 2.50 (13'6" + bay x 10' - Double glazed bay window, coving to ceiling, radiators and double glazed sliding doors leading into the conservatory.
Conservatory - 3.00 x 2.84 (9'10" x 9'3") - Double glazed windows, wood flooring and double glazed French doors leading out to the rear garden.
Kitchen - 5.58 x 1.43 (18'3" x 4'8") - Fitted with a modern range of wall and base units with work surfaces over, integrated double oven and hob, integrated fridge/freezer, single drainer sink unit. Double glazed window, vertical radiator, laminate flooring and external door leading to the rear garden.
Landing - Double glazed window.
Bedroom 1 - 4.33 x 5.40 max x 3.41 (14'2" x 17'8" max x 11'2") - Double glazed window, radiator and double glazed Velux style window.
Bedroom 2 - 2.90 max x 1.90 min x 2.35 l shaped (9'6" max x - Double glazed window, radiator.
Bathroom - 2.18 x 1.98 (7'1" x 6'5") - Fitted with a three piece suite comprising; bath with shower over, WC and wash hand basin. Double glazed window, storage cupboard, tile effect flooring, radiator.
External - The front of the property has block paving providing space for off street parking together with planted beds. There is a lovely south facing garden to the rear which is laid to lawn together with planted beds and a paved patio area. There is also a shed for storage.
Houses For Sale Nidsdale Avenue
Houses For Sale Coquetdale Avenue
Houses For Sale Abbeyvale Drive
Houses For Sale Edendale Avenue
Houses For Sale Ennerdale Road
Houses For Sale Welbeck Road
Houses For Sale Blackwell Avenue
Houses For Sale Weardale Avenue
Houses For Sale Waverdale Avenue
Houses For Sale Wharfedale Place
Houses For Sale Coquetdale Avenue
Houses For Sale Abbeyvale Drive
Houses For Sale Edendale Avenue
Houses For Sale Ennerdale Road
Houses For Sale Welbeck Road
Houses For Sale Blackwell Avenue
Houses For Sale Weardale Avenue
Houses For Sale Waverdale Avenue
Houses For Sale Wharfedale Place
