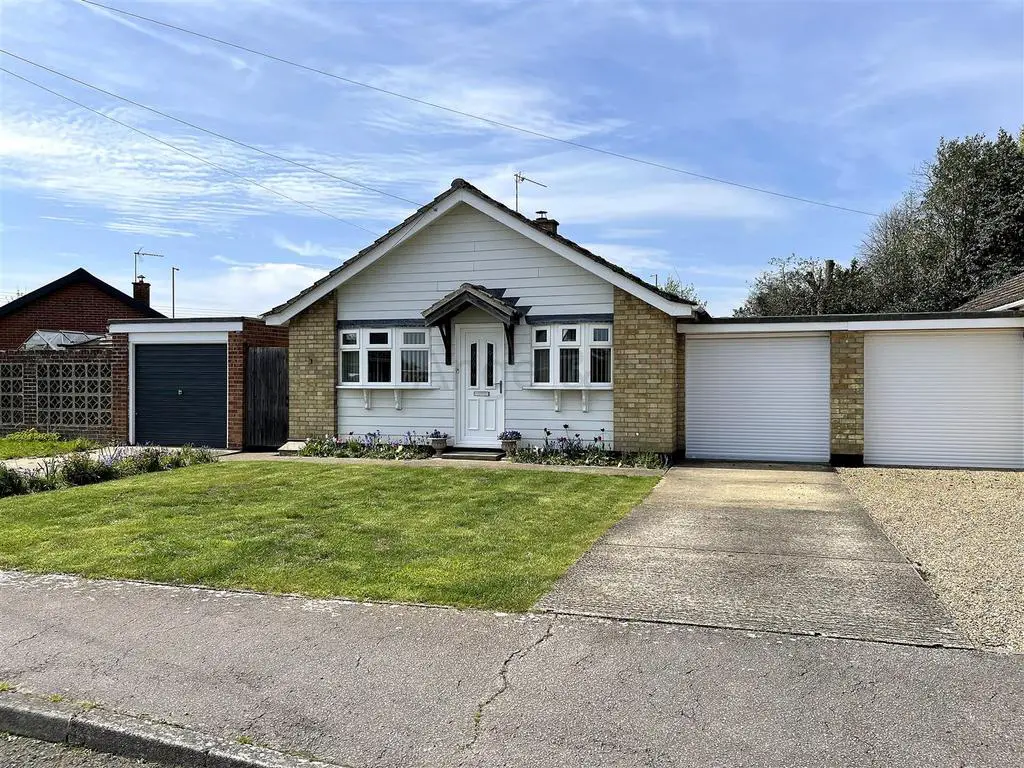
House For Sale £285,000
This WELL PRESENTED 2 bed LINK DETACHED bungalow is offered for sale with NO ONWARD CHAIN... Tucked away in a QUIET Carlton Colville location, conveniently located for a variety of amenities & attractions including shops, transport links & access into LOWESTOFT.
Entrance Hallway - Through the uPVC part double glazed door into the entrance hallway of this home... Wooden flooring, radiator, telephone and power points; loft access in situ. Double doors into the...
Lounge / Diner - 5.84m x 3.35m max (19'1" x 10'11" max) - This generous reception room has wooden flooring, uPVC double glazed window, radiator, TV and power points. Double doors lead out to the conservatory and opening into the...
Kitchen - 2.75m x 2.50m (9'0" x 8'2") - Modern fitted kitchen comprises a range of wall and base units with worktop, inset sink / drainer, integrated appliances include washing machine, dishwasher and fridge; space / plumbing for your other chosen appliances. Tiled flooring, uPVC double glazed window and power points; cupboard housing the gas central heating / domestic hot water combination boiler.
Conservatory - 3.52m x 2.92m (11'6" x 9'6") - Overlooking the rear garden through the uPVC double glazed windows, this part brick construction has a polycarbonate roof. Wooden flooring, radiator, power points and uPVC double glazed French doors out to the rear garden.
Bedroom 1 - 3.42m x 2.68m max (11'2" x 8'9" max) - Double bedroom to the front of the home has fitted carpet, uPVC double glazed window, radiator, power points and a door into the...
Ensuite - 1.97m x 1.01m (6'5" x 3'3") - White suite comprises a low level WC, wash basin and corner cubicle with mains shower. Vinyl flooring, opaque uPVC double glazed window and heated towel rail.
Bedroom 2 - 3.42m x 2.31m (11'2" x 7'6") - Another double bedroom has fitted carpet, uPVC double glazed window, radiator and power points.
Bathroom - 2.91m x 1.01m (9'6" x 3'3") - White suite comprises a low level WC, vanity unit with inset basin and panelled bath with mains shower over. Vinyl flooring, opaque uPVC double glazed window, heated towel rail, extractor fan and cupboard offering your storage solution.
Outside - Laid to lawn frontage has mature flowers and shrubs set into borders and a pedestrian path to the front of the home. Driveway provides off-road parking and gives access to the GARAGE (5.42m x 2.49m (17'9" x 8'2")) with electric roller door, power, light, uPVC double glazed window and personnel door out to the... Mainly laid to lawn rear garden has mature trees, flowers and shrubs set into borders and a patio area perfect for alfresco dining. Gated side access leads back to the front of the home.
Freehold Tenure -
East Suffolk Council Tax - Band C -
Energy Performance Certificate Rating - D -
Entrance Hallway - Through the uPVC part double glazed door into the entrance hallway of this home... Wooden flooring, radiator, telephone and power points; loft access in situ. Double doors into the...
Lounge / Diner - 5.84m x 3.35m max (19'1" x 10'11" max) - This generous reception room has wooden flooring, uPVC double glazed window, radiator, TV and power points. Double doors lead out to the conservatory and opening into the...
Kitchen - 2.75m x 2.50m (9'0" x 8'2") - Modern fitted kitchen comprises a range of wall and base units with worktop, inset sink / drainer, integrated appliances include washing machine, dishwasher and fridge; space / plumbing for your other chosen appliances. Tiled flooring, uPVC double glazed window and power points; cupboard housing the gas central heating / domestic hot water combination boiler.
Conservatory - 3.52m x 2.92m (11'6" x 9'6") - Overlooking the rear garden through the uPVC double glazed windows, this part brick construction has a polycarbonate roof. Wooden flooring, radiator, power points and uPVC double glazed French doors out to the rear garden.
Bedroom 1 - 3.42m x 2.68m max (11'2" x 8'9" max) - Double bedroom to the front of the home has fitted carpet, uPVC double glazed window, radiator, power points and a door into the...
Ensuite - 1.97m x 1.01m (6'5" x 3'3") - White suite comprises a low level WC, wash basin and corner cubicle with mains shower. Vinyl flooring, opaque uPVC double glazed window and heated towel rail.
Bedroom 2 - 3.42m x 2.31m (11'2" x 7'6") - Another double bedroom has fitted carpet, uPVC double glazed window, radiator and power points.
Bathroom - 2.91m x 1.01m (9'6" x 3'3") - White suite comprises a low level WC, vanity unit with inset basin and panelled bath with mains shower over. Vinyl flooring, opaque uPVC double glazed window, heated towel rail, extractor fan and cupboard offering your storage solution.
Outside - Laid to lawn frontage has mature flowers and shrubs set into borders and a pedestrian path to the front of the home. Driveway provides off-road parking and gives access to the GARAGE (5.42m x 2.49m (17'9" x 8'2")) with electric roller door, power, light, uPVC double glazed window and personnel door out to the... Mainly laid to lawn rear garden has mature trees, flowers and shrubs set into borders and a patio area perfect for alfresco dining. Gated side access leads back to the front of the home.
Freehold Tenure -
East Suffolk Council Tax - Band C -
Energy Performance Certificate Rating - D -
