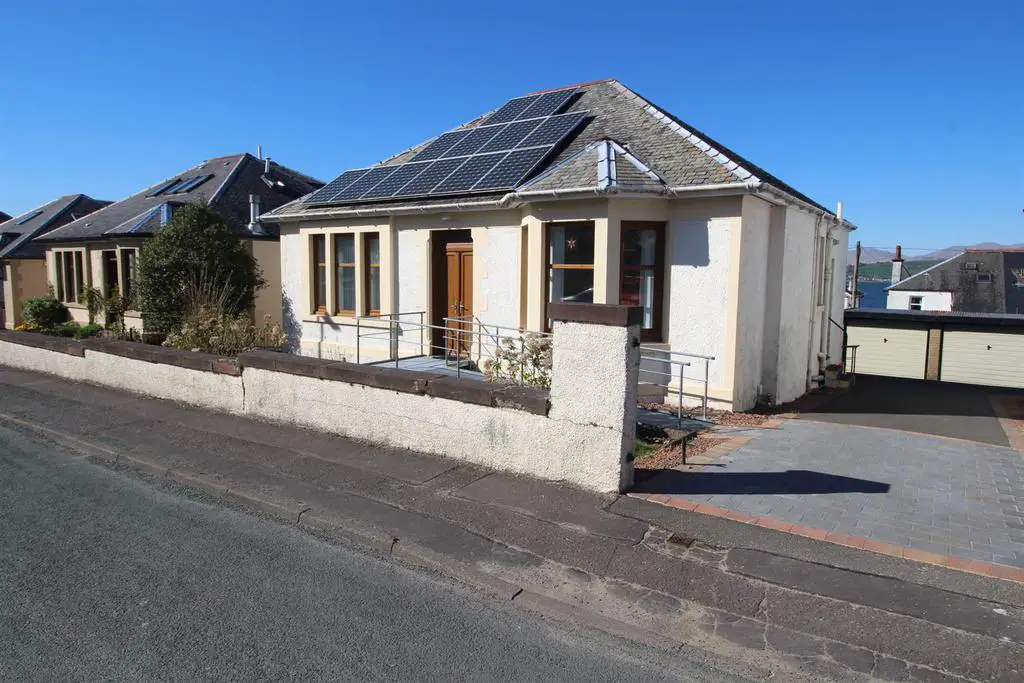
House For Sale £215,000
*CLOSING DATE ON TUESDAY 23RD MAY AT 11AM*
Occupying a highly desirable address close to Clydeview Academy this two / three bedroom traditional DETACHED BUNGALOW enjoys rear views towards the River Clyde, Gourock Pierhead and the Argyllshire hills. A degree of upgrading is required which is reflected in the asking price and There is a garage accessed by shared driveway. Specification includes: electric heating and double glazing. NB. The solar panels are not operational.
The loft has a "Velux" window and additional single glazed skylight, plus is partially lined/floored and accessed by a metal pull down ladder. There is development potential to convert the loft to form additional accommodation, subject to requisite permissions being granted. The property is set within enclosed gardens. There is a lawned front garden with shrubs. The rear garden has a paved patio area and lawn.
The family accommodation comprises: Entrance Vestibule by UPVC double glazed doors leads by a further double glazed UPVC door to the Hallway with hatch to the loft. There is rear facing Lounge with three light bay window enjoying views over the garden continuing beyond surrounding properties towards the River Clyde. The Dining Room/ 3rd bedroom overlooks the rear garden.
There is a basic rear facing Kitchen has maple style units and marble style work surfaces. The shelved pantry cupboard features a rear window. A Side Vestibule has a UPVC double glazed door.
There are two front facing double sized Bedrooms. The 2nd bedroom offers fitted wardrobes and cupboard storage, plus dressing table. There is a Wet Room with side window, wet floor, plus suite comprising: wash hand basin, wc and "Mira" shower.
Early viewing is highly recommended for this rare opportunity to acquire a home in this sought after location. EPC = F.
Entrance Vestibule -
Reception Hallway -
Lounge - 3.35m x 4.88m (11'0 x 16'0) -
Kitchen - 2.59m x 2.74m (8'6 x 9'0) -
Side Vestibule -
Bedroom 1 - 4.29m x 4.27m (14'1 x 14'0) -
Bedroom 2 - 4.24m x 3.63m (13'11 x 11'11) -
Bedroom 3 / Dining Room - 3.07m x 3.02m (10'1 x 9'11) -
Loft - 5.03m x 7.59m (16'6 x 24'11) -
Occupying a highly desirable address close to Clydeview Academy this two / three bedroom traditional DETACHED BUNGALOW enjoys rear views towards the River Clyde, Gourock Pierhead and the Argyllshire hills. A degree of upgrading is required which is reflected in the asking price and There is a garage accessed by shared driveway. Specification includes: electric heating and double glazing. NB. The solar panels are not operational.
The loft has a "Velux" window and additional single glazed skylight, plus is partially lined/floored and accessed by a metal pull down ladder. There is development potential to convert the loft to form additional accommodation, subject to requisite permissions being granted. The property is set within enclosed gardens. There is a lawned front garden with shrubs. The rear garden has a paved patio area and lawn.
The family accommodation comprises: Entrance Vestibule by UPVC double glazed doors leads by a further double glazed UPVC door to the Hallway with hatch to the loft. There is rear facing Lounge with three light bay window enjoying views over the garden continuing beyond surrounding properties towards the River Clyde. The Dining Room/ 3rd bedroom overlooks the rear garden.
There is a basic rear facing Kitchen has maple style units and marble style work surfaces. The shelved pantry cupboard features a rear window. A Side Vestibule has a UPVC double glazed door.
There are two front facing double sized Bedrooms. The 2nd bedroom offers fitted wardrobes and cupboard storage, plus dressing table. There is a Wet Room with side window, wet floor, plus suite comprising: wash hand basin, wc and "Mira" shower.
Early viewing is highly recommended for this rare opportunity to acquire a home in this sought after location. EPC = F.
Entrance Vestibule -
Reception Hallway -
Lounge - 3.35m x 4.88m (11'0 x 16'0) -
Kitchen - 2.59m x 2.74m (8'6 x 9'0) -
Side Vestibule -
Bedroom 1 - 4.29m x 4.27m (14'1 x 14'0) -
Bedroom 2 - 4.24m x 3.63m (13'11 x 11'11) -
Bedroom 3 / Dining Room - 3.07m x 3.02m (10'1 x 9'11) -
Loft - 5.03m x 7.59m (16'6 x 24'11) -
