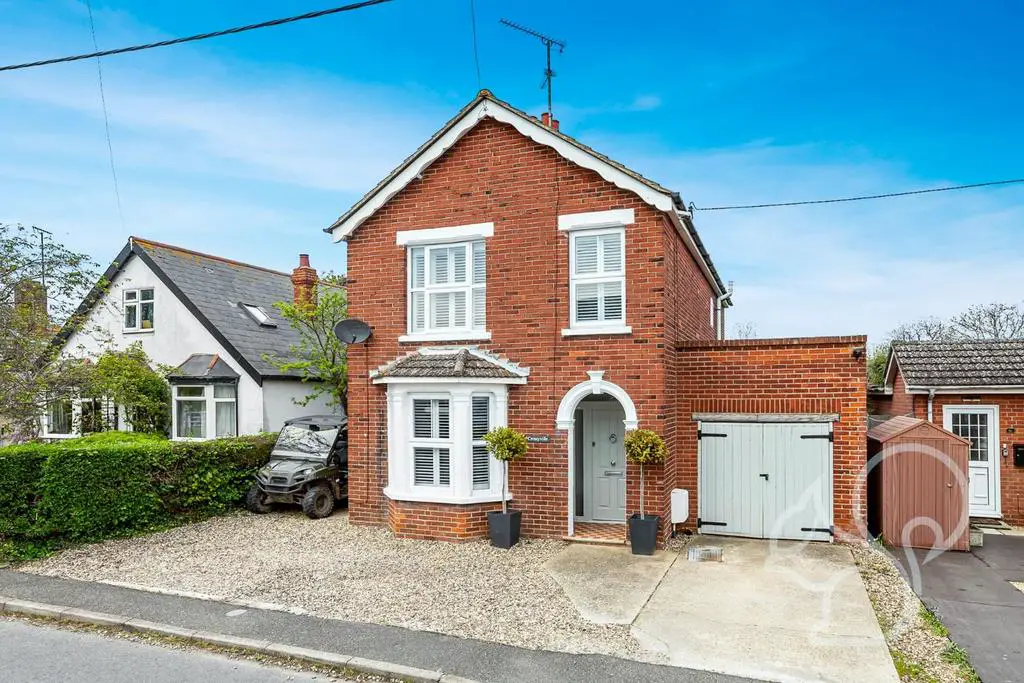
House For Sale £600,000
Guide Price £600,000. - £650,000. With Pleasure Oakheart Mersea present to the market - Cressyville built in 1901 and retaining some original features this superb four bedroom Victorian villa enjoys a central location in close proximity to both the village center and the anchorage.
On the ground floor you are introduced to the property via a spacious light and airy entrance hall with high ceilings and staircase to first floor with exposed spindles, the living room is positioned at the front of the house with ornate coving, bay window , working fireplace and bleached wood effect flooring. The sitting room benefits from dual aspect windows , high ceilings and ornate coving .To the rear of the property is a modern kitchen with a range of high and low level high gloss cupboards and multiple integrated appliances including fridge freezer and wine fridge and is open plan to the dining room/conservatory with French doors out to the rear gardens. In addition from the dining room you access the utility room and ground floor shower room with double shower cubicle. On the first floor the landing has high ceilings and coving and exposed spindles, the principal bedroom has a window to side aspect and a cast iron fireplace, the second bedroom is also a double and there are two further bedrooms and a family bathroom.
Externally the property continues to impress with off road parking to the front for three vehicles, garage and an open porch with Victorian tiled floor welcoming you to the front door, to the rear the 90 foot+ enclosed rear gardens benefit from an extensive decked area, pedestrian access to the garage and large lawn area.
Please call Oakheart Mersea to arrange an internal inspection -[use Contact Agent Button].
Agents Note - Current owners have planning permission granted for a double story extension at the rear and a first floor extension at the side above garage.CBC APPLICATION NUMBER - 221738.
Lounge - 3.93 x 3.38 (12'10" x 11'1") -
Sitting Room - 3.7 x 3.38 (12'1" x 11'1") -
Kitchen - 3.36 x 3.07 (11'0" x 10'0") -
Dining Room - 4.43 x 2.51 (14'6" x 8'2") -
Utility Room - 2.37 x 1.87 (7'9" x 6'1") -
Shower Room - 2.24 x 1.72 (7'4" x 5'7") -
Principal Bedroom - 3.69 x 3.38 (12'1" x 11'1") -
Second Bedroom - 3.4 x 2.63 (11'1" x 8'7") -
Third Bedroom - 3.39 x 2.36 (11'1" x 7'8") -
Fourth Bedroom - 2.93 x 1.75 (9'7" x 5'8") -
Family Bathroom - 2.93 x 1.55 (9'7" x 5'1") -
On the ground floor you are introduced to the property via a spacious light and airy entrance hall with high ceilings and staircase to first floor with exposed spindles, the living room is positioned at the front of the house with ornate coving, bay window , working fireplace and bleached wood effect flooring. The sitting room benefits from dual aspect windows , high ceilings and ornate coving .To the rear of the property is a modern kitchen with a range of high and low level high gloss cupboards and multiple integrated appliances including fridge freezer and wine fridge and is open plan to the dining room/conservatory with French doors out to the rear gardens. In addition from the dining room you access the utility room and ground floor shower room with double shower cubicle. On the first floor the landing has high ceilings and coving and exposed spindles, the principal bedroom has a window to side aspect and a cast iron fireplace, the second bedroom is also a double and there are two further bedrooms and a family bathroom.
Externally the property continues to impress with off road parking to the front for three vehicles, garage and an open porch with Victorian tiled floor welcoming you to the front door, to the rear the 90 foot+ enclosed rear gardens benefit from an extensive decked area, pedestrian access to the garage and large lawn area.
Please call Oakheart Mersea to arrange an internal inspection -[use Contact Agent Button].
Agents Note - Current owners have planning permission granted for a double story extension at the rear and a first floor extension at the side above garage.CBC APPLICATION NUMBER - 221738.
Lounge - 3.93 x 3.38 (12'10" x 11'1") -
Sitting Room - 3.7 x 3.38 (12'1" x 11'1") -
Kitchen - 3.36 x 3.07 (11'0" x 10'0") -
Dining Room - 4.43 x 2.51 (14'6" x 8'2") -
Utility Room - 2.37 x 1.87 (7'9" x 6'1") -
Shower Room - 2.24 x 1.72 (7'4" x 5'7") -
Principal Bedroom - 3.69 x 3.38 (12'1" x 11'1") -
Second Bedroom - 3.4 x 2.63 (11'1" x 8'7") -
Third Bedroom - 3.39 x 2.36 (11'1" x 7'8") -
Fourth Bedroom - 2.93 x 1.75 (9'7" x 5'8") -
Family Bathroom - 2.93 x 1.55 (9'7" x 5'1") -
