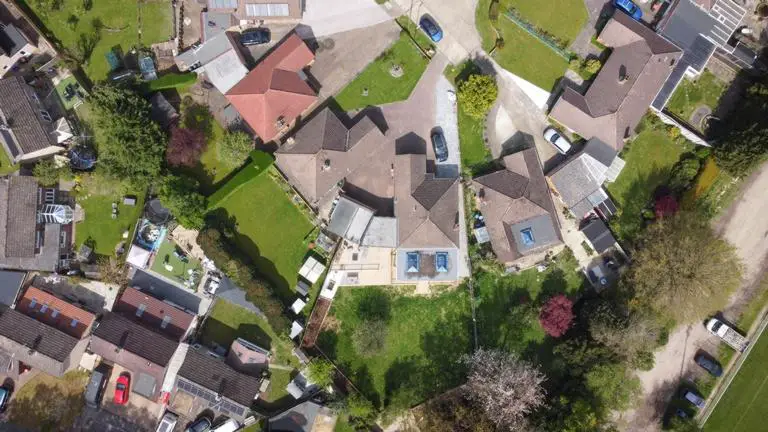
House For Sale £700,000
Guide Price £700,000 - £750,000. This wonderful four double bedroom detached, extended bungalow is located in a great neighbourhood. Offering very spacious accommodation throughout with the added benefit of a newly built 'Orangery' and very large rear garden which is an absolute delight.
A superbly presented four double bedroom Bungalow is located close to Three Bridges Station. Located in the very desirable Three Bridges area of Crawley. Conveniently situated within walking distance of the mainline Three Bridges station and local buses, with further easy access to the nearby M23 motorway, Gatwick airport and a number of well-regarded primary and secondary schools. The property is in very good decorative order throughout and offers spacious accommodation with the added benefit of off-road parking and a very generous rear garden.
Welcome to Summersvere Close, this wonderful four bedroom detached, extended bungalow located in a great neighbourhood. As you first approach this great home, you will appreciate the ample off-street parking that can accommodate multiple vehicles. The large rear garden is an absolute delight, with a patio, decking and extensive lawn. It's a perfect place to relax or entertain guests.
The Bungalow itself is spacious and comprises of four double bedrooms, each of which are bright and well-lit, providing a comfortable living space. There is a modern family bathroom with all necessary amenities. The kitchen is well-designed and equipped with all appliances required for daily use.
One of the main attractions of this property is the spectacular orangery which has an impressive dining and living room areas overlooking the beautiful rear garden. You will be amazed at the space and the natural light that flows through this beautiful area.
In addition to all this, there is an amazing self-contained area which has separate access. This area comprises of a shower room, and a room that can be used as a bedroom or a living room, providing potential for a variety of uses.
Overall, this bungalow offers generous living space and a great opportunity for those seeking a comfortable lifestyle. Do not miss this chance to make it your dream home.
Ground Floor
Entrance Hall
'Orangery': 26'1" x 13'8" (7.95m x 4.17m)
Kitchen/Breakfast Room: 12'1" x 11'11" (3.68m x 3.63m)
Study & Utility Room: 7'8" x 7'8" (2.34m x 2.34m)
Rear Lobby Area: 14'11" x 13'4" (4.55m x 4.06m)
Master Bedroom: 17'0" x 13'0" (5.18m x 3.96m)
Bedroom Two: 11'2" x 10'6" (3.40m x 3.20m)
Bedroom Three: 11'4" x 9'11" (3.45m x 3.02m)
Bedroom Four: 9'0" x 8'3" (2.74m x 2.51m)
Family Bathroom: 9'7" x 6'10" (2.92m x 2.08m)
Shower Room
Garage Storage Area: 9'1" x 8'2" (2.77m x 2.49m)
Outside
Driveway
Front Garden
Rear Garden
A superbly presented four double bedroom Bungalow is located close to Three Bridges Station. Located in the very desirable Three Bridges area of Crawley. Conveniently situated within walking distance of the mainline Three Bridges station and local buses, with further easy access to the nearby M23 motorway, Gatwick airport and a number of well-regarded primary and secondary schools. The property is in very good decorative order throughout and offers spacious accommodation with the added benefit of off-road parking and a very generous rear garden.
Welcome to Summersvere Close, this wonderful four bedroom detached, extended bungalow located in a great neighbourhood. As you first approach this great home, you will appreciate the ample off-street parking that can accommodate multiple vehicles. The large rear garden is an absolute delight, with a patio, decking and extensive lawn. It's a perfect place to relax or entertain guests.
The Bungalow itself is spacious and comprises of four double bedrooms, each of which are bright and well-lit, providing a comfortable living space. There is a modern family bathroom with all necessary amenities. The kitchen is well-designed and equipped with all appliances required for daily use.
One of the main attractions of this property is the spectacular orangery which has an impressive dining and living room areas overlooking the beautiful rear garden. You will be amazed at the space and the natural light that flows through this beautiful area.
In addition to all this, there is an amazing self-contained area which has separate access. This area comprises of a shower room, and a room that can be used as a bedroom or a living room, providing potential for a variety of uses.
Overall, this bungalow offers generous living space and a great opportunity for those seeking a comfortable lifestyle. Do not miss this chance to make it your dream home.
Ground Floor
Entrance Hall
'Orangery': 26'1" x 13'8" (7.95m x 4.17m)
Kitchen/Breakfast Room: 12'1" x 11'11" (3.68m x 3.63m)
Study & Utility Room: 7'8" x 7'8" (2.34m x 2.34m)
Rear Lobby Area: 14'11" x 13'4" (4.55m x 4.06m)
Master Bedroom: 17'0" x 13'0" (5.18m x 3.96m)
Bedroom Two: 11'2" x 10'6" (3.40m x 3.20m)
Bedroom Three: 11'4" x 9'11" (3.45m x 3.02m)
Bedroom Four: 9'0" x 8'3" (2.74m x 2.51m)
Family Bathroom: 9'7" x 6'10" (2.92m x 2.08m)
Shower Room
Garage Storage Area: 9'1" x 8'2" (2.77m x 2.49m)
Outside
Driveway
Front Garden
Rear Garden
