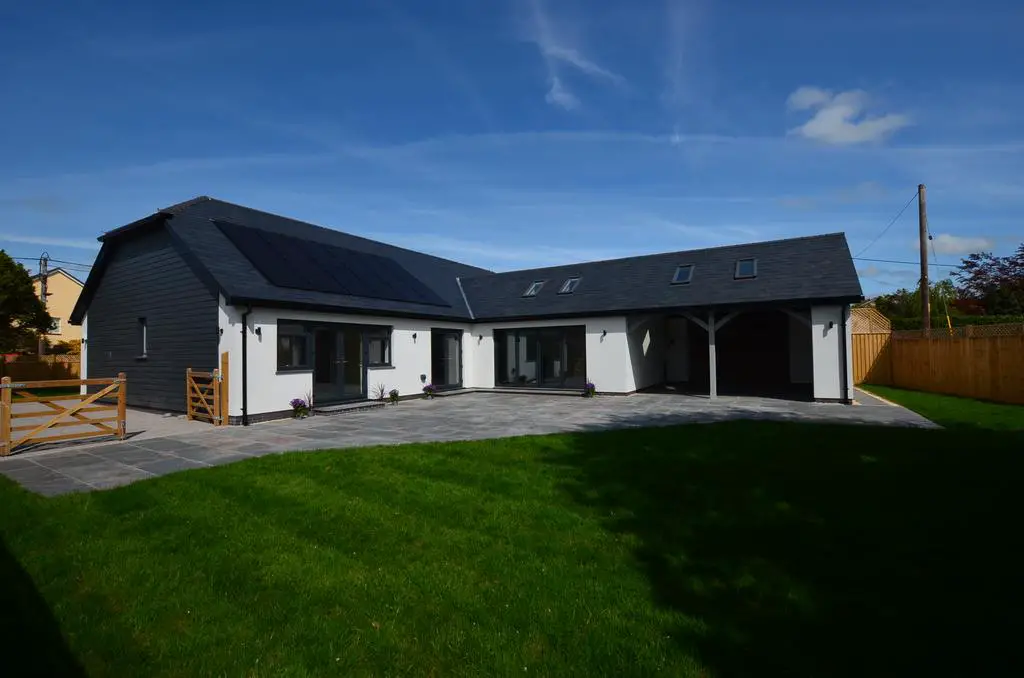
House For Sale £800,000
Victoria Lodge is a brand new, high quality, energy efficient home with south facing garden and very adaptable spacious open plan 4 bedroom, 3 bath, 3 reception accommodation with potential for self contained annex. Double garaging plus additional vehicle storage to the rear and side if required. Approximately 218 sq m / 2350 sq ft. Recently completed and ready for occupation.
For full details click on brochure/details below
The accommodation benefits from under floor heating throughout with carpets and flooring in place along with triple glazed windows and exterior doors.
Outside: The property occupies a level plot, rendered front walls with pillars and Electric sliding entrance gate. Block paved driveway and paved parking area extending around to the side providing space for leisure vehicles. The south facing rear garden has a paved terrace extending around the rear of the property, providing access to the garden Loggia/under cover barbeque/hot tub area. The gardens are fenced grassed.
• Detached bungalow (Approximately 218 sq m / 2350 sq ft) currently under construction, a contemporary design with very spacious four bedroom, three en suite accommodation
• Located in a highly accessible and convenient village centre location
• Built by an experienced and renowned local builder
• High specification and built to exacting construction standards with an anticipated EPC A rating (to be assessed on completion)
• Integrated solar panels, mechanical ventilation with heat recovery, air source heat pump, triple glazing and many other sustainable living features
• Covered outdoor living with dedicated loggia/outdoor kitchen/barbeque/hot tub living space
• Clever layout design allowing for a self-contained annexe with its own private entrance, if required
• Open plan entertainment and living with the “wow” factor, including a stylish kitchen with extensive range of built in appliances and centre island
• Entrance via electronically operated security gate
• Double garage with electric door and accessible loft storage space
• Paved driveway, additional parking and terrace with landscaped garden
Entrance Porch:
Entrance Hall:
Cloakroom:
Study: 9’ 2 x 7’ 8 (2.79m x 2.34m)
Open Plan Living Room (comprising kitchen, dining and seating area).
Kitchen Dining Room: 27’ 3 x 16’ 0 (8.30m x 4.88m)
Sitting Room: 18’ 9 x 16’ 4 (5.72m x 4.98m)
Inner Hall:
Bedroom 1: 16’ 1 x 10’ 9 (4.90m x 3.28m)
En Suite:
Bedroom 2: 12’ 4 x 11’ 6 (3.76m x 3.50m)
En Suite:
Snug: 13’ 0 x 8’ 4 (3.95m x 2.54m)
Bedroom 3: 13’ 1 x 11’ 8 (3.99m x 3.55m)
En Suite:
Utility Room: 8’ 0 x 7’ 10 (2.44m x 2.39m)
Integral Double Garage: 21’ 5 x 21’ 0 (6.53m x 6.40m)
Loft Storage Room over garage:
Paved hardstanding to one side providing space for caravan or motorhome
Loggia/Barbeque/Hot Tub Space: 17’ 5 x 16’ 6 (5.31m x 5.03m)
(Could also be used as additional undercover parking)
EPC Rating (SAP Rating)
Anticipate ‘A’ to be confirmed
Council Tax Band
To be confirmed
Services
Mains and solar electric. Mains water and drainage. Mains Gas is also available.
Security
Triple glazed, multipoint locking on all doors and windows, wired for an alarm, exterior security lighting and electric garage door and electric gates.
Warranties and Certification
Castle Developments (Devon) Ltd, are both NHBC and LABC registered, building to required specification and beyond LABC Warranty standards. 10 year LABC Warranty.
• Elevations: Render painted in ‘Weathershield Extreme’, enhanced by feature cladding and brickwork
• Roof: Natural slate
• Floor Base: solid concrete and insulated with under floor heating
• Kitchen: A bespoke ‘Sheriton’ kitchen with built in AEG appliances
• Bathrooms: ‘Roper’ range
• Front Entrance Door: painted steel faced door
• Internal Doors: with oak veneers and chrome fittings
• Flooring to Bedrooms: carpets
• Flooring to Living Room: carpet
• Flooring to Hallway; ‘Livin click’ vinyl flooring
• Flooring to Bathrooms/Shower Rooms: ‘Livin click’ vinyl flooring
• Flooring to Kitchen: Hearing Bone look interlock vinyl flooring
• Light Fittings: recessed white low voltage down lights and pendants
• Socket Covers: white, some include USB points
• Heating: Under floor, Air Source Heat Pump with mechanical ventilation and heat recovery system
• Windows: triple glazed dual colour white/grey UPVC
• Triple Glazed Exterior Doors:
• Exterior Facings: Soffits and facias in black powder coated aluminium
• Rain Water Goods: Guttering and down pipes black powder coated aluminium.
• Double Garage: with power, light, and remote electric, insulated, aluminium, folding up and over door
• Driveway: porous paviours, providing parking and space for boat, caravan or small RV
• Boundary treatments: Feather edged and trellis topped fencing.
• Gate Pillars: Rendered blockwork with feature brickwork and capping stones, soft lighting and letter box.
• Front Garden Walls: Rendered blockwork and capping stones.
• Front Entrance gates: Powder coated and galvanised retracting gate to driveway with electric operation
• Pathways and patio: Porcelain and sandstone paving with gravel edging
• Outside lighting and Garden taps:
• Gardens: laid to lawn with patio to rear and timber side gates.
Houses For Sale Magdala Road
Houses For Sale The Orchard
Houses For Sale Holland Close
Houses For Sale Tewsley Close
Houses For Sale Orchard View
Houses For Sale Old Bakery Cottages
Houses For Sale Tews Lane
Houses For Sale Bickington Road
Houses For Sale Shieling Road
Houses For Sale Bickington Lodge
