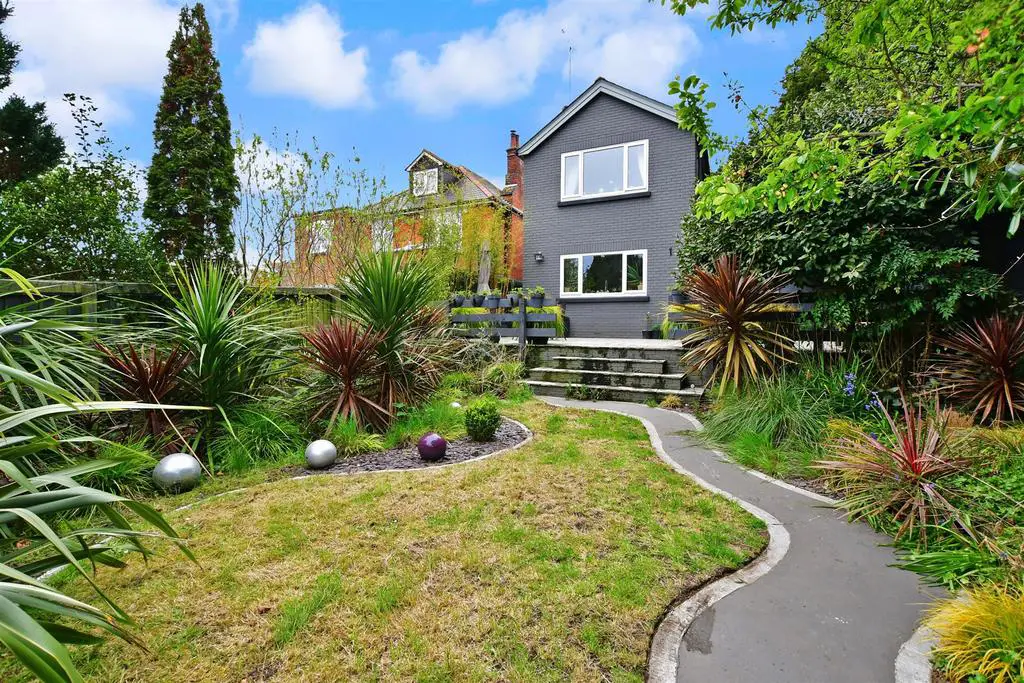
House For Sale £500,000
Newport is a delightful place to live. It is the county town of the Isle of Wight and includes a variety of high street stores and independent shops as well as wide selection of restaurants and bars. There is a weekly street market and a farmers' market and a number of primary and secondary schools within the vicinity. We are not far from the Shide Nature Reserve and the walks or cycle rides along the River Medina are a real pleasure while the Newport Golf Club is available for golfing enthusiasts. There are plenty of local attractions including a museum, a roman villa and the quay arts centre as well as the famous Carisbrook Castle and Monkey Haven. A variety of annual events take place in the area including the world famous Isle of Wight festival and the boutique Eclectica festival at Robin Hill.
Room sizes:
- Entrance Porch
- Hallway
- Lounge: 15'9 x 12'10 (4.80m x 3.91m)
- Pantry: 8'10 x 7'6 (2.69m x 2.29m)
- Snug: 12'11 x 11'11 (3.94m x 3.63m)
- Kitchen / Dining Room: 14'2 x 13'0 (4.32m x 3.97m)
- Utility Room
- Landing
- Bedroom 1: 14'1 x 13'0 (4.30m x 3.97m)
- En-Suite Bathroom
- Bedroom 2: 15'8 x 11'10 (4.78m x 3.61m)
- Bedroom 3: 12'0 x 7'0 (3.66m x 2.14m)
- Bedroom 4: 8'4 x 6'9 (2.54m x 2.06m)
- Bathroom
- Front Garden
- Driveway Parking
- Rear Garden
The information provided about this property does not constitute or form part of an offer or contract, nor may be it be regarded as representations. All interested parties must verify accuracy and your solicitor must verify tenure/lease information, fixtures & fittings and, where the property has been extended/converted, planning/building regulation consents. All dimensions are approximate and quoted for guidance only as are floor plans which are not to scale and their accuracy cannot be confirmed. Reference to appliances and/or services does not imply that they are necessarily in working order or fit for the purpose.
We are pleased to offer our customers a range of additional services to help them with moving home. None of these services are obligatory and you are free to use service providers of your choice. Current regulations require all estate agents to inform their customers of the fees they earn for recommending third party services. If you choose to use a service provider recommended by Fine & Country, details of all referral fees can be found at the link below. If you decide to use any of our services, please be assured that this will not increase the fees you pay to our service providers, which remain as quoted directly to you.
Houses For Sale Woodbine Close
Houses For Sale St Nicholas Close
Houses For Sale Woodbine Villas
Houses For Sale St Johns Road
Houses For Sale Mount Pleasant Road
Houses For Sale Elm Grove
Houses For Sale Shide Road
Houses For Sale Whitepit Lane
Houses For Sale Watergate Road
Houses For Sale Cypress Road