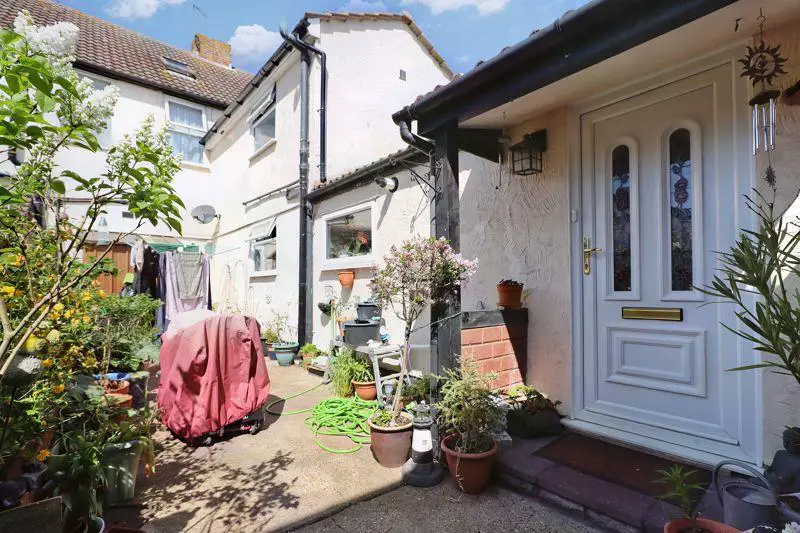
House For Sale £220,000
FANTASTIC INVESTMENT POTENTIAL AND HISTORIC COTTAGE IN BRIGHTLINGSEA! This property is spacious throughout benefitting from a downstairs cloakroom, hallway which leads into a modern kitchen, with integrated gas hob and electric oven. There is also space for fridge/freezer, dishwasher and washing machine, all looking out into the sunny courtyard garden. Moving through to a large dining/sitting room that has stairs to the first floor and leads through to the Lounge. The Lounge is a generous size with a feature brick fireplace and French doors to the courtyard. Moving to the first floor a long landing leads into two double bedrooms and a fully equipped wet room/bathroom. Leading from the principal bedroom go upstairs into the substantial loft room with two Velux windows which both offer views over Brightlingsea and the Sea.
Entrance Hall
Sliding door to kitchen, door to cloakroom WC. Radiator and black tiled flooring.
Cloakroom - 5' 3'' x 2' 11'' (1.60m x 0.89m)
Wall mounted wash basin and WC. Radiator.
Kitchen - 9' 11'' x 8' 8'' (3.02m x 2.64m)
Double glazed window to courtyard. Black marble effect roll tops with white units. Integrated gas hob and electric oven. Space for fridge/freezer, washing machine and dishwasher. Black bevelled black splash back tiles and black tiled flooring.
Dining Room/Sitting Room - 16' 4'' x 8' 7'' (4.97m x 2.61m)
Double glazed window to courtyard. Glass panelled door to lounge and opening to kitchen. Wood staircase which is carpeted to first floor. Radiator and laminate flooring.
Lounge - 18' 8'' x 12' 3'' (5.69m x 3.73m)
Double glazed French doors to courtyard. Bricked feature fireplace with electric heater. Radiator and carpeted.
First Floor Landing
Radiator and carpeted.
Wet Room/Bath Room - 11' 3'' x 8' 8'' (3.43m x 2.64m)
Double glazed obscured window to courtyard. Wall mounted wash basin and WC. Bath next to airing cupboard. Shower unit with shower rail. Radiator.
Bedroom Two - 12' 3'' x 9' 6'' (3.73m x 2.89m)
Double glazed window to courtyard. Radiator and carpeted.
Bedroom One - 13' 3'' x 12' 4'' (4.04m x 3.76m)
Double glazed window to rear with sea views. Radiator and carpeted with doorway/staircase to loft room.
Loft Room - 14' 11'' x 12' 2'' (4.54m x 3.71m)
Two Double glazed Velux windows with sea views and views over town. Storage and partition to the middle of room.
Courtyard/Garden
Gateway access from road, sunny private courtyard to side of property.
Council Tax Band: B
Tenure: Freehold
Entrance Hall
Sliding door to kitchen, door to cloakroom WC. Radiator and black tiled flooring.
Cloakroom - 5' 3'' x 2' 11'' (1.60m x 0.89m)
Wall mounted wash basin and WC. Radiator.
Kitchen - 9' 11'' x 8' 8'' (3.02m x 2.64m)
Double glazed window to courtyard. Black marble effect roll tops with white units. Integrated gas hob and electric oven. Space for fridge/freezer, washing machine and dishwasher. Black bevelled black splash back tiles and black tiled flooring.
Dining Room/Sitting Room - 16' 4'' x 8' 7'' (4.97m x 2.61m)
Double glazed window to courtyard. Glass panelled door to lounge and opening to kitchen. Wood staircase which is carpeted to first floor. Radiator and laminate flooring.
Lounge - 18' 8'' x 12' 3'' (5.69m x 3.73m)
Double glazed French doors to courtyard. Bricked feature fireplace with electric heater. Radiator and carpeted.
First Floor Landing
Radiator and carpeted.
Wet Room/Bath Room - 11' 3'' x 8' 8'' (3.43m x 2.64m)
Double glazed obscured window to courtyard. Wall mounted wash basin and WC. Bath next to airing cupboard. Shower unit with shower rail. Radiator.
Bedroom Two - 12' 3'' x 9' 6'' (3.73m x 2.89m)
Double glazed window to courtyard. Radiator and carpeted.
Bedroom One - 13' 3'' x 12' 4'' (4.04m x 3.76m)
Double glazed window to rear with sea views. Radiator and carpeted with doorway/staircase to loft room.
Loft Room - 14' 11'' x 12' 2'' (4.54m x 3.71m)
Two Double glazed Velux windows with sea views and views over town. Storage and partition to the middle of room.
Courtyard/Garden
Gateway access from road, sunny private courtyard to side of property.
Council Tax Band: B
Tenure: Freehold
