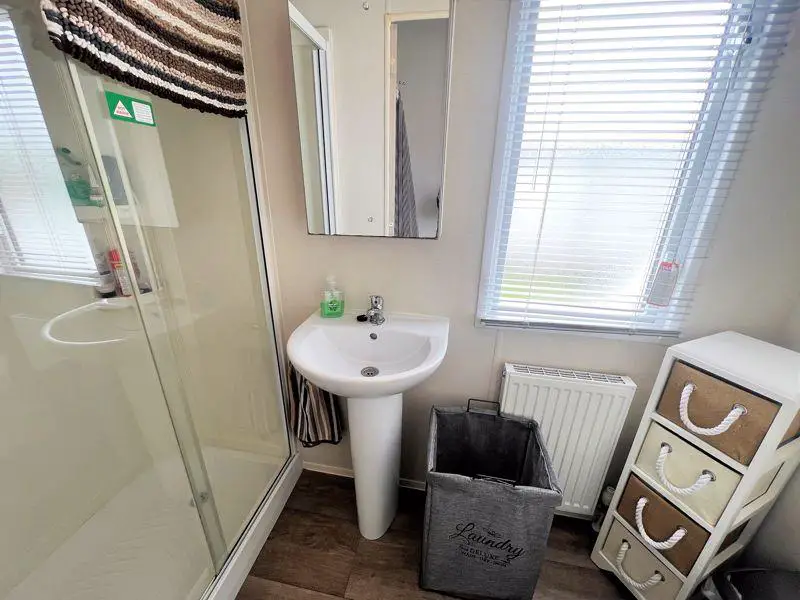
House For Sale £40,000
We are delighted to present to the market this immaculately presented two bedroom caravan, situated within the popular Littlesea Holiday Park in Weymouth.
This modern property comprises a large open plan, kitchen/lounge/dining area with feature French doors, offering access onto a private balcony, suitable for sitting out in the sun and relaxing during the warmer months. The lounge area features a spacious seating area with television and wall mounted fire. The kitchen area offers a range of wall and base level units to include a gas oven with hob and extractor, built-in fridge, freezer, and microwave.
A hallway provides access to the two double bedrooms. The second bedroom is set up as a twin with built-in storage cupboards. The main bedroom benefits from a double bed with built in wardrobe and en-suite bathroom which offers a bath, low level WC and wash hand basin. The shower room features a shower cubicle, low-level WC and wash hand basin.
Externally, there is off-road parking for two vehicles in the form of the driveway as well as a small lawn area. The balcony spans the front and side of the caravan, suitable for an outside seating area/ table and chairs.
Littlesea Holiday Park is a popular Haven site situated along the spectacular Chesil Beach; part of the Jurassic Coast. The Holiday Park offers many facilities including indoor and outdoor swimming pools, several restaurants and takeaways, mini market and an abundance of entertainment and activities for all the family. The park also offers additional benefits for owners including exclusive events, owners only lounge, experience days and parties.
Viewing of this property is highly recommended.
Please contact Austin Estate Agents to arrange your appointment.
ACCOMODATION
Lounge - 11' 9'' x 10' 6'' (3.58m x 3.2m)
Kitchen/Diner - 11' 9'' x 9' 0'' (3.58m x 2.74m)
Bedroom One - 8' 10'' plus wardrobe x 9' 4'' (2.69m x 2.85m)
En-suite - 4' 7'' x 4' 11'' (1.4m x 1.5m)
Bedroom Two - 5' 8'' x 8' 8'' (1.73m x 2.65m)
Bathroom - 3' 5'' x 7' 7'' (1.05m x 2.31m)
OUTSIDE
Balcony
Council Tax Band: Exempt
Tenure: Leasehold
This modern property comprises a large open plan, kitchen/lounge/dining area with feature French doors, offering access onto a private balcony, suitable for sitting out in the sun and relaxing during the warmer months. The lounge area features a spacious seating area with television and wall mounted fire. The kitchen area offers a range of wall and base level units to include a gas oven with hob and extractor, built-in fridge, freezer, and microwave.
A hallway provides access to the two double bedrooms. The second bedroom is set up as a twin with built-in storage cupboards. The main bedroom benefits from a double bed with built in wardrobe and en-suite bathroom which offers a bath, low level WC and wash hand basin. The shower room features a shower cubicle, low-level WC and wash hand basin.
Externally, there is off-road parking for two vehicles in the form of the driveway as well as a small lawn area. The balcony spans the front and side of the caravan, suitable for an outside seating area/ table and chairs.
Littlesea Holiday Park is a popular Haven site situated along the spectacular Chesil Beach; part of the Jurassic Coast. The Holiday Park offers many facilities including indoor and outdoor swimming pools, several restaurants and takeaways, mini market and an abundance of entertainment and activities for all the family. The park also offers additional benefits for owners including exclusive events, owners only lounge, experience days and parties.
Viewing of this property is highly recommended.
Please contact Austin Estate Agents to arrange your appointment.
* Agents Note. The vendors inform us that the caravan is turn key including the remaining of this year’s site fee and can include linen etc.
ACCOMODATION
Lounge - 11' 9'' x 10' 6'' (3.58m x 3.2m)
Kitchen/Diner - 11' 9'' x 9' 0'' (3.58m x 2.74m)
Bedroom One - 8' 10'' plus wardrobe x 9' 4'' (2.69m x 2.85m)
En-suite - 4' 7'' x 4' 11'' (1.4m x 1.5m)
Bedroom Two - 5' 8'' x 8' 8'' (1.73m x 2.65m)
Bathroom - 3' 5'' x 7' 7'' (1.05m x 2.31m)
OUTSIDE
Balcony
Council Tax Band: Exempt
Tenure: Leasehold