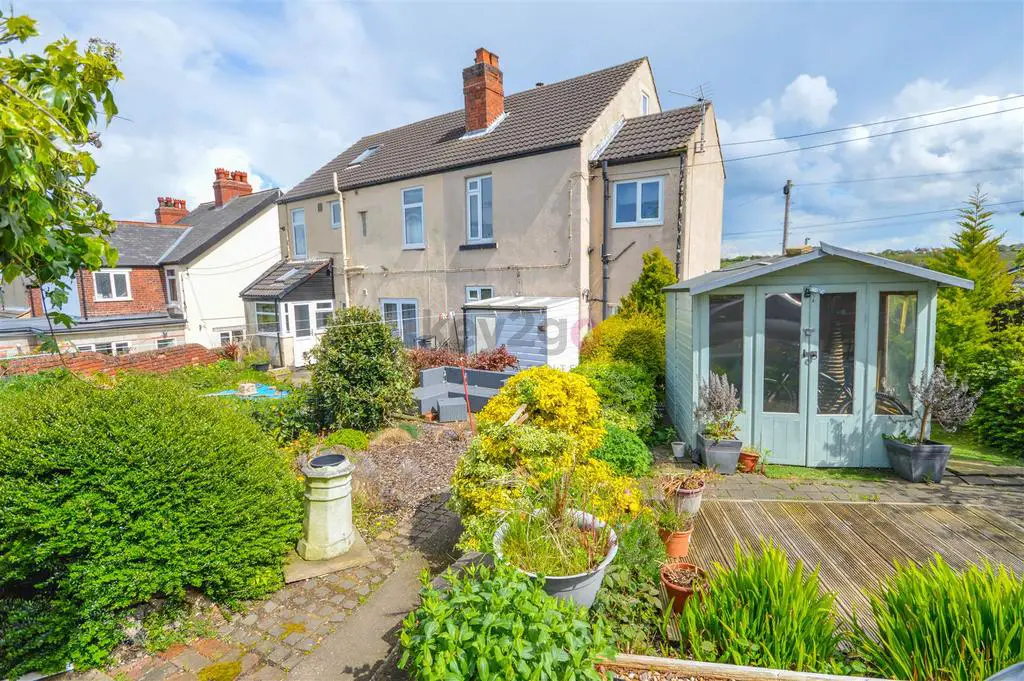
House For Sale £200,000
* GUIDE PRICE £200,000 - £210,000* A unique opportunity to purchase this ready to move into two double bedroom end terrace property which has a loft conversion via fixed loft ladder. Offering amazing open views to the front and parking to the rear. Situated on a quiet and popular road close to great local amenities and is close to main bus routes. Within close proximity to a good choice of local schools, this property is ideal for first time buyers or small families alike!
Summary - * GUIDE PRICE £200,000 - £210,000* A unique opportunity to purchase this ready to move into two double bedroom end terrace property which has a loft conversion via fixed loft ladder. Offering amazing open views to the front and parking to the rear. Situated on a quiet and popular road close to great local amenities and is close to main bus routes. Within close proximity to a good choice of local schools, this property is ideal for first time buyers or small families alike!
Lounge - 3.94 x 3.92 (12'11" x 12'10") - Enter through composite door into spacious lounge area with painted walls, laminate flooring and feature fireplace. Ceiling light, radiator, TV point and window to the front with amazing open views. Opening though to dining room.
Dining Room - 3.95 x 2.91 (12'11" x 9'6") - Great extra living space with laminate flooring, painted walls and feature fireplace. Ceiling light, radiator and window to the rear. Stair rise to first floor landing and doors to kitchen and rear porch.
Rear Porch - Currently housing tumble dryer, fridge and UPVC door to rear.
Kitchen - 1.85 x 3.33 (6'0" x 10'11") - Fitted with wall and base units, wood effect worktops and tiled splash backs. Stainless steel sink with drainer. Oven, hob ad extractor fan. Under counter space for washing machine and fridge. Two ceiling lights, radiator and dual aspect windows. Laminate flooring and door to under stairs storage cupboard.
Stairs/Landing - A carpet stair rise to first floor landing with ceiling light and doors to two bedrooms and bathroom. Access to loft occasional space via fixed loft ladder with laminate flooring, original beams and UPVC window.
Bedroom One - 3.98 x 3.92 (13'0" x 12'10") - A generous sized double bedroom with neutral decor and carpet flooring. Ceiling light, radiator and floor to ceiling window to the front with amazing open countryside views.
Bedroom Two - 3.00 x 3.99 (9'10" x 13'1") - A second good sized double bedroom with neutral decor and laminate flooring. Ceiling light, radiator and window to the rear with views.
Shower Room - 1.96 x 3.33 (6'5" x 10'11") - Comprising of double shower cubicle with over head shower, pedestal sink and low flush WC. Ceiling light, radiator and two obscure glass windows. Part tiled walls and carpet flooring.
Outside - To the front of the property is a pebbled area and side access to driveway
To the rear of the property is a decking with summer house, brick built outhouse and flower bed with shrubbery.
Property Details - - FREEHOLD
- FULLY UPVC DOUBLE GLAZED
- GAS CENTRAL HEATING
- COMBI BOILER
- COUNCIL TAX BAND A
Summary - * GUIDE PRICE £200,000 - £210,000* A unique opportunity to purchase this ready to move into two double bedroom end terrace property which has a loft conversion via fixed loft ladder. Offering amazing open views to the front and parking to the rear. Situated on a quiet and popular road close to great local amenities and is close to main bus routes. Within close proximity to a good choice of local schools, this property is ideal for first time buyers or small families alike!
Lounge - 3.94 x 3.92 (12'11" x 12'10") - Enter through composite door into spacious lounge area with painted walls, laminate flooring and feature fireplace. Ceiling light, radiator, TV point and window to the front with amazing open views. Opening though to dining room.
Dining Room - 3.95 x 2.91 (12'11" x 9'6") - Great extra living space with laminate flooring, painted walls and feature fireplace. Ceiling light, radiator and window to the rear. Stair rise to first floor landing and doors to kitchen and rear porch.
Rear Porch - Currently housing tumble dryer, fridge and UPVC door to rear.
Kitchen - 1.85 x 3.33 (6'0" x 10'11") - Fitted with wall and base units, wood effect worktops and tiled splash backs. Stainless steel sink with drainer. Oven, hob ad extractor fan. Under counter space for washing machine and fridge. Two ceiling lights, radiator and dual aspect windows. Laminate flooring and door to under stairs storage cupboard.
Stairs/Landing - A carpet stair rise to first floor landing with ceiling light and doors to two bedrooms and bathroom. Access to loft occasional space via fixed loft ladder with laminate flooring, original beams and UPVC window.
Bedroom One - 3.98 x 3.92 (13'0" x 12'10") - A generous sized double bedroom with neutral decor and carpet flooring. Ceiling light, radiator and floor to ceiling window to the front with amazing open countryside views.
Bedroom Two - 3.00 x 3.99 (9'10" x 13'1") - A second good sized double bedroom with neutral decor and laminate flooring. Ceiling light, radiator and window to the rear with views.
Shower Room - 1.96 x 3.33 (6'5" x 10'11") - Comprising of double shower cubicle with over head shower, pedestal sink and low flush WC. Ceiling light, radiator and two obscure glass windows. Part tiled walls and carpet flooring.
Outside - To the front of the property is a pebbled area and side access to driveway
To the rear of the property is a decking with summer house, brick built outhouse and flower bed with shrubbery.
Property Details - - FREEHOLD
- FULLY UPVC DOUBLE GLAZED
- GAS CENTRAL HEATING
- COMBI BOILER
- COUNCIL TAX BAND A
