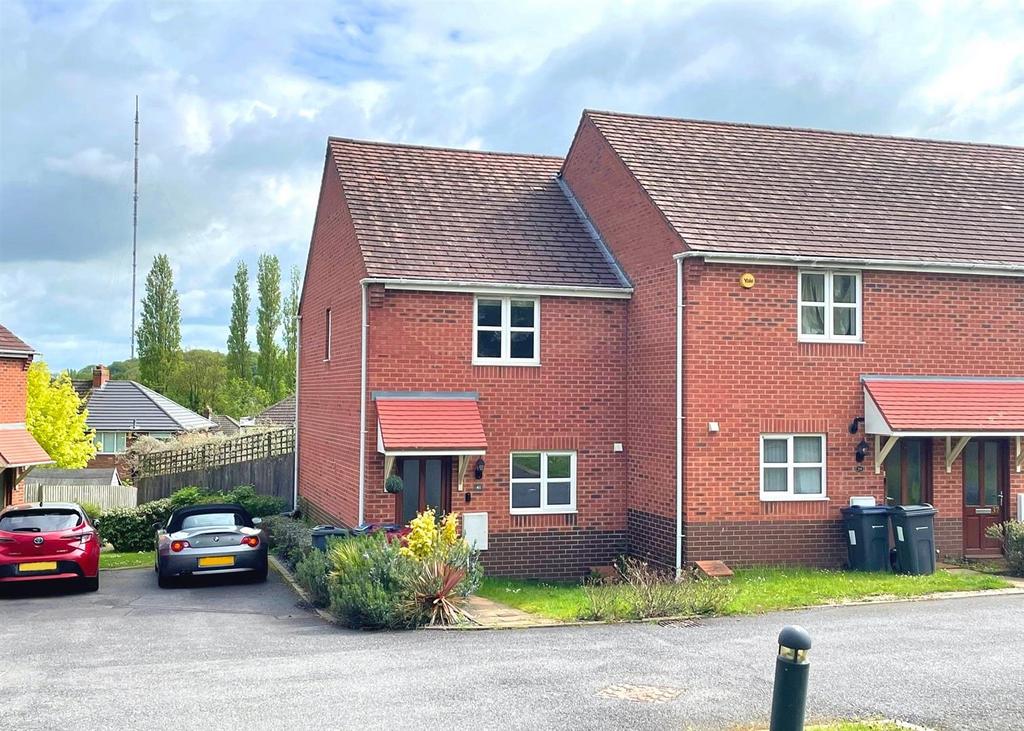
House For Sale £275,000
A freehold property set in council tax band C. Delightfully positioned, well maintained and deceivingly spacious, this end terraced freehold two bedroom home is set upon a private road and is within walking distance of excellent schooling and the cross city rail line at Butlers Lane station, local shopping amenities are accessible at The Crown indeed providing further public transport links via readily available bus services, a short drive gives opportunity to explore a variety of local facilities, including restaurants and coffee shops in Mere Green, boasting Four Oaks train station with parking being obtainable. Complemented by gas central heating and pvc double glazing (both where specified), this ideal first home offers no upward chain and briefly comprises:- Hall, guest cloakroom/WC, door to a fitted breakfast kitchen with access into an attractive lounge having French patio doors to the rear. To the first floor are two true double bedrooms and a well appointed white family bathroom, externally there is a tarmac drive giving access to a single parking bay, lawn and mature bushes lead to the front of the property and to the rear is a paved patio area having a central lawn and decked seating. To fully appreciate the appealing accommodation on offer and its prime central and sought after location, we highly recommend internal inspection.
Set back from the road behind a paved path with bushes and lawn to side, access is gained into the property via a double glazed wooden door into:-
ENTRANCE HALL: Radiator, doors off to a fitted breakfast kitchen and:-
GUEST CLOAKROOM/WC: Low level w.c., wash hand basin, tiled splashbacks and radiator.
FITTED BREAKFAST KITCHEN: 12'2" x 9'7" Pvc double glazed window to fore, matching wall and base units with integrated oven and fridge/freezer, recess for washing machine and dishwasher, roll edge work surface with integrated four ring gas hob and extractor canopy over, one and a half stainless steel sink and drainer unit, tiled splashbacks and flooring, space for dining table, radiator, door to hall and access given into:-
FAMILY LOUNGE: 13'11" x 13'6" Pvc double glazed French patio doors with window to side into rear garden, radiator, understairs storage, access back into kitchen and stairs off to first floor.
STAIRS AND LANDING: Pvc double glazed obscure window to side, return stairs give access to two bedrooms and a bathroom.
BEDROOM ONE: 13'7" x 9'5" Pvc double glazed window to fore, radiator, door to landing.
BEDROOM TWO: 13'8" x 9'8" max, 5'9" min Pvc double glazed window to rear, radiator, door to over stairs storage and landing.
WELL APPOINTED BATHROOM: White suite comprising of low level w.c., pedestal wash hand basin and bath with a glazed screen to side, tiled splashbacks, radiator and door to landing.
REAR GARDEN: Paved path gives access to a lawned central garden, rear decking for further seating, side gate gives access to fore, access back into the property via pvc double glazed French doors into lounge.
Set back from the road behind a paved path with bushes and lawn to side, access is gained into the property via a double glazed wooden door into:-
ENTRANCE HALL: Radiator, doors off to a fitted breakfast kitchen and:-
GUEST CLOAKROOM/WC: Low level w.c., wash hand basin, tiled splashbacks and radiator.
FITTED BREAKFAST KITCHEN: 12'2" x 9'7" Pvc double glazed window to fore, matching wall and base units with integrated oven and fridge/freezer, recess for washing machine and dishwasher, roll edge work surface with integrated four ring gas hob and extractor canopy over, one and a half stainless steel sink and drainer unit, tiled splashbacks and flooring, space for dining table, radiator, door to hall and access given into:-
FAMILY LOUNGE: 13'11" x 13'6" Pvc double glazed French patio doors with window to side into rear garden, radiator, understairs storage, access back into kitchen and stairs off to first floor.
STAIRS AND LANDING: Pvc double glazed obscure window to side, return stairs give access to two bedrooms and a bathroom.
BEDROOM ONE: 13'7" x 9'5" Pvc double glazed window to fore, radiator, door to landing.
BEDROOM TWO: 13'8" x 9'8" max, 5'9" min Pvc double glazed window to rear, radiator, door to over stairs storage and landing.
WELL APPOINTED BATHROOM: White suite comprising of low level w.c., pedestal wash hand basin and bath with a glazed screen to side, tiled splashbacks, radiator and door to landing.
REAR GARDEN: Paved path gives access to a lawned central garden, rear decking for further seating, side gate gives access to fore, access back into the property via pvc double glazed French doors into lounge.
