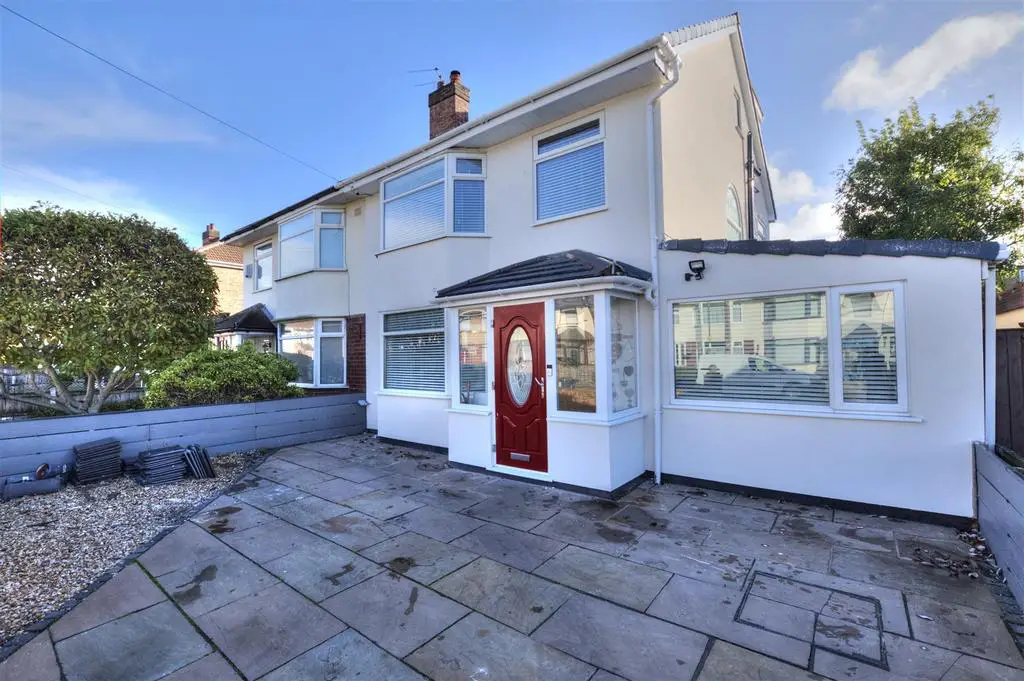
House For Sale £395,000
*FANTASTIC, EXTENDED FAMILY HOME - NEUTRALLY DECORATED AND READY TO MOVE IN* Extended and presented to a high standard by the current owners, this fabulous semi detached family house is situated in a quiet, established and ever popular residential location. Within walking distance to local schools, Aldi, Tesco Express. Excellent school catchment area. Expertly extended and features: entrance porch, thru lounge with WOOD BURNER, thru dining room, FOUR bedrooms, spacious bathroom, en-suite shower room. Good size, easy maintenance rear garden with a fantastic, versatile separate office/gym room. Off road parking to front. A fabulous family home in an ever popular location.
Entrance Porch - UPVC double glazed door and windows.
Entrance Hall - Door to Entrance Porch. Parquet flooring. Radiator. Cupboard housing electric fusebox.
Thru Dining Room - 3.94m x 3.51m (12'11 x 11'6) - UPVC double glazed window and double doors to rear. Parquet flooring. Radiator. Archway to:
Thru Lounge - 4.06m x 3.73m (13'4 x 12'3) - UPVC double glazed bay window to front. Parquet flooring. Radiator. Woodburning stove with lintel and slate hearth.
Kitchen/Diner - 4.75m max reducing to 2.31m x 7.95m max reducing t - UPVC double glazed to front and rear. UPVC double glazed door to rear. Two radiators. Tiled flooring. Range of wall, base and drawer units with integrated appliances including electric double oven, electric hob and wine chiller.
Landing - UPVC double glazed window to side.
Front Bedroom - 4.29m x 3.51m (14'1 x 11'6) - UPVC double glazed bay window to front. Radiator. Built in wardrobes.
Rear Bedroom - 3.94m x 3.25m (12'11 x 10'8) - UPVC double glazed window to rear. Radiator. Built in wardrobes.
Front Bedroom - 2.18m x 2.18m (7'2 x 7'2) - UPVC double glazed window to front. Radiator.
Spacious Family Bathroom - 2.69m x 2.11m (8'10 x 6'11) - Two UPVC double glazed windows to side. Tiled flooring and walls. Towel rail radiator. Bath, wash basin, shower cubicle and close coupled W.C.
Second Floor Landing - UPVC double glazed window to side and Velux window to front.
Second (Top) Floor Flat - 5.69m x 4.11m (18'8 x 13'6) - Two Velux windows to front. UPVC double glazed doors and glazed Juliette balcony to rear. Radiator. Storage in eaves plus walk in storage cupboard. Door to:
En-Suite Shower Room - 1.83m x 1.60m (6'0 x 5'3) - UPVC double glazed window to side. Towel rail radiator. Tiled flooring and walls. Wash basin with storage below, shower cubicle and close coupled W.C.
Good Size Easy Maintenance Rear Garden - Low Maintenance rear garden featuring astro turf lawn, composite decked area, flagged patio, pebbled borders.
Large Gym/Office/Bar - 6.73m x 4.72m (22'1 x 15'6) - A great size, fantastically versatile space featuring UPVC double glazed double doors and windows. Electric and lighting. Cloakroom/W.C. Potential uses include: gym, office, bar, musio roo, annexe.
Front Driveway - Flagged driveway to front, providing off road parking for several vehicles.
Entrance Porch - UPVC double glazed door and windows.
Entrance Hall - Door to Entrance Porch. Parquet flooring. Radiator. Cupboard housing electric fusebox.
Thru Dining Room - 3.94m x 3.51m (12'11 x 11'6) - UPVC double glazed window and double doors to rear. Parquet flooring. Radiator. Archway to:
Thru Lounge - 4.06m x 3.73m (13'4 x 12'3) - UPVC double glazed bay window to front. Parquet flooring. Radiator. Woodburning stove with lintel and slate hearth.
Kitchen/Diner - 4.75m max reducing to 2.31m x 7.95m max reducing t - UPVC double glazed to front and rear. UPVC double glazed door to rear. Two radiators. Tiled flooring. Range of wall, base and drawer units with integrated appliances including electric double oven, electric hob and wine chiller.
Landing - UPVC double glazed window to side.
Front Bedroom - 4.29m x 3.51m (14'1 x 11'6) - UPVC double glazed bay window to front. Radiator. Built in wardrobes.
Rear Bedroom - 3.94m x 3.25m (12'11 x 10'8) - UPVC double glazed window to rear. Radiator. Built in wardrobes.
Front Bedroom - 2.18m x 2.18m (7'2 x 7'2) - UPVC double glazed window to front. Radiator.
Spacious Family Bathroom - 2.69m x 2.11m (8'10 x 6'11) - Two UPVC double glazed windows to side. Tiled flooring and walls. Towel rail radiator. Bath, wash basin, shower cubicle and close coupled W.C.
Second Floor Landing - UPVC double glazed window to side and Velux window to front.
Second (Top) Floor Flat - 5.69m x 4.11m (18'8 x 13'6) - Two Velux windows to front. UPVC double glazed doors and glazed Juliette balcony to rear. Radiator. Storage in eaves plus walk in storage cupboard. Door to:
En-Suite Shower Room - 1.83m x 1.60m (6'0 x 5'3) - UPVC double glazed window to side. Towel rail radiator. Tiled flooring and walls. Wash basin with storage below, shower cubicle and close coupled W.C.
Good Size Easy Maintenance Rear Garden - Low Maintenance rear garden featuring astro turf lawn, composite decked area, flagged patio, pebbled borders.
Large Gym/Office/Bar - 6.73m x 4.72m (22'1 x 15'6) - A great size, fantastically versatile space featuring UPVC double glazed double doors and windows. Electric and lighting. Cloakroom/W.C. Potential uses include: gym, office, bar, musio roo, annexe.
Front Driveway - Flagged driveway to front, providing off road parking for several vehicles.