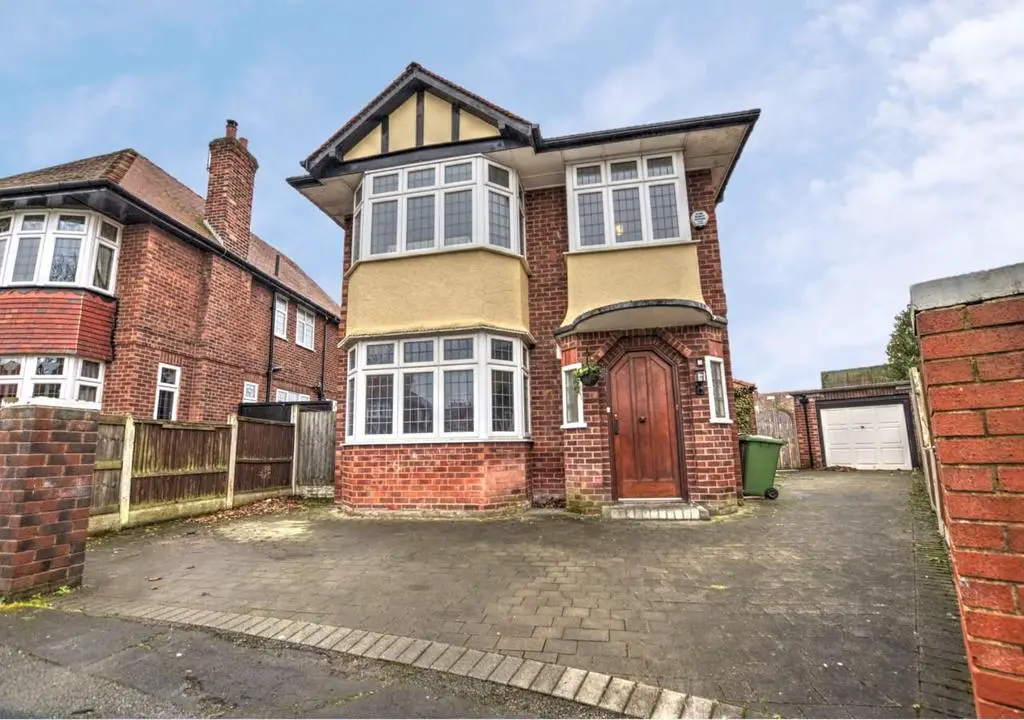
House For Sale £575,000
A quality detached house on a highly sought after residential cul-de-sac location. Short stroll to the Village, excellent school catchment area. Neutrally decorated throughout and ready to move straight in. Comprising:
Ground Floor -
Vestibule - Lead light windows, tiled floor, attractive lead light door to:
Reception Hall - Radiator, parquet flooring.
Cloakroom - Low suite WC, wash basin inset in vanity unit, extractor fan, UPVC double glazed window
Sitting Room - Measured into bay, attractive UPVC double glazed windows, feature fireplace, living flame gas fire, parquet flooring, wall light points, radiator.
Lounge - Feature marble hole in the wall fireplace, living flame coal effect gas fire, ceramic tiled flooring, radiator, UPVC double glazed windows & UPVC double glazed double doors to rear, open plan access to:
Dining Room - UPVC double glazed window, ceramic tiled flooring, radiator, breakfast bar
Kitchen - Attractive range of fitted units, granite worktops, under floor heating, inset 1 1/2 bowl stainless steel sink unit, mixer taps, integrated washing machine, integrated wine cooler & microwave, vaulted ceiling with double glazed velux windows, UPVC double glazed windows and UPVC double glazed doors to garden, dichroic lighting, ceramic tiled floor, concealed gas fired central heating boiler
First Floor -
Landing - Attractive UPVC double glazed window
Front Bedroom - Measured into bay, attractive UPVC double glazed lead light windows, radiator
Ensuite - Wash basin inset in vanity unit, low suite WC, tiled floor, ceramic tiled walls, extractor fan
Rear Bedroom Two - Radiator, UPVC double glazed window.
Front Bedroom Three - Measured into bay and recess, radiator, attractive UPVC double glazed leaded light windows
Bathroom - White suite, roll top bath with ball and claw feet, step-in shower cubicle, mixer shower, pedestal wash basin, part tiled walls, UPVC double glazed windows, radiator, extractor fan, dichroic lighting
Wc - Tiled walls and floor to match, UPVC double glazed window
Loft Conversion -
Landing - UPVC double glazed window.
Bedroom Four - UPVC double glazed window, radiator
Study/Store Room - Double glazed Velux window, radiator
Externally -
Front Garden - Block paved driveway and parking area leading to:
Bike Garage - Up and over door
Separate Utility Room - Fitted units, stainless steel sink unit, plumbed for washing machine, ceramic tiled floor.
Rear Garden - The rear garden enjoys an sunny aspect and adjoins and overlooks allotments, lawn, borders, Indian stone patio and paths.
Summerhouse/Bar - UPVC double glazed windows, light and power laid on, UPVC door to garden.
Ground Floor -
Vestibule - Lead light windows, tiled floor, attractive lead light door to:
Reception Hall - Radiator, parquet flooring.
Cloakroom - Low suite WC, wash basin inset in vanity unit, extractor fan, UPVC double glazed window
Sitting Room - Measured into bay, attractive UPVC double glazed windows, feature fireplace, living flame gas fire, parquet flooring, wall light points, radiator.
Lounge - Feature marble hole in the wall fireplace, living flame coal effect gas fire, ceramic tiled flooring, radiator, UPVC double glazed windows & UPVC double glazed double doors to rear, open plan access to:
Dining Room - UPVC double glazed window, ceramic tiled flooring, radiator, breakfast bar
Kitchen - Attractive range of fitted units, granite worktops, under floor heating, inset 1 1/2 bowl stainless steel sink unit, mixer taps, integrated washing machine, integrated wine cooler & microwave, vaulted ceiling with double glazed velux windows, UPVC double glazed windows and UPVC double glazed doors to garden, dichroic lighting, ceramic tiled floor, concealed gas fired central heating boiler
First Floor -
Landing - Attractive UPVC double glazed window
Front Bedroom - Measured into bay, attractive UPVC double glazed lead light windows, radiator
Ensuite - Wash basin inset in vanity unit, low suite WC, tiled floor, ceramic tiled walls, extractor fan
Rear Bedroom Two - Radiator, UPVC double glazed window.
Front Bedroom Three - Measured into bay and recess, radiator, attractive UPVC double glazed leaded light windows
Bathroom - White suite, roll top bath with ball and claw feet, step-in shower cubicle, mixer shower, pedestal wash basin, part tiled walls, UPVC double glazed windows, radiator, extractor fan, dichroic lighting
Wc - Tiled walls and floor to match, UPVC double glazed window
Loft Conversion -
Landing - UPVC double glazed window.
Bedroom Four - UPVC double glazed window, radiator
Study/Store Room - Double glazed Velux window, radiator
Externally -
Front Garden - Block paved driveway and parking area leading to:
Bike Garage - Up and over door
Separate Utility Room - Fitted units, stainless steel sink unit, plumbed for washing machine, ceramic tiled floor.
Rear Garden - The rear garden enjoys an sunny aspect and adjoins and overlooks allotments, lawn, borders, Indian stone patio and paths.
Summerhouse/Bar - UPVC double glazed windows, light and power laid on, UPVC door to garden.
