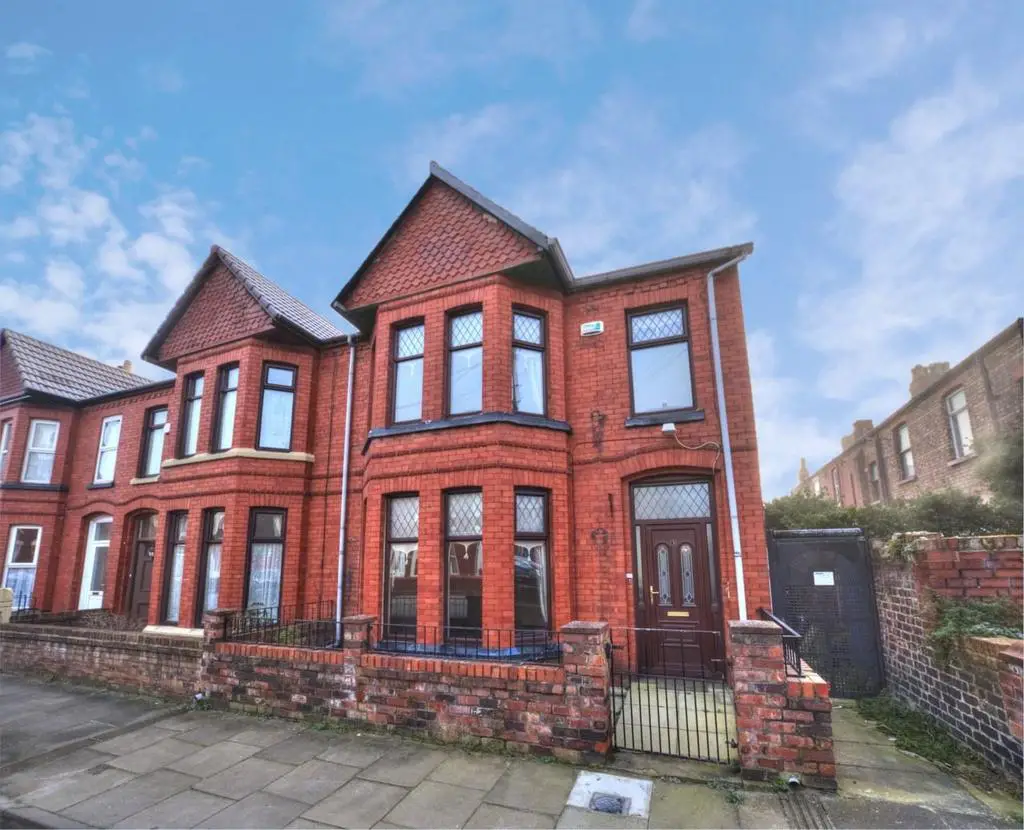
House For Sale £240,000
Michael Moon are delighted to offer, this spacious four/ five bedroom end terrace. ideal for renovation as the property benefits from two reception rooms and period features throughout.
A stones throw are some fabulous amenities including shops, excellent schools, transport links, parks and a leisurely stroll away is Crosby beach.
This character home briefly includes a spacious hallway with WC understairs, lounge with bay window, dining room with double doors leading to rear courtyard and spacious kitchen to the ground floor. The first floor offers five good sized bedrooms, with one bedroom currently used as a separate shower room but could be easily converted back to a bedroom, family bathroom finishes the first floor.
Outside is a sunny rear walled courtyard garden with brick built outbuilding with electric and lights. separate shed and side access.
The property has been installed with UPVC double glazing and a gas fired central heating system.
Entrance Hall - Radiator, stairs to first floor, storage cupboard and coved ceiling
Lounge - 5.0 x 4.8 (16'4" x 15'8") - UPVC double glazed bay window to front, feature cast iron fireplace with tiled hearth.
Dining Room - 4.67 x 4.85 (15'3" x 15'10") - UPVC double glazed doors to the rear, gas fire with tiled hearth.
Kitchen - 6.12 x 4.22 (20'0" x 13'10") - UPVC double glazed window to side and rear elevation, range of wall and base units, 1 1/2 bowl stainless steel sink with chrome mixer tap, plumbing for white goods, integrated gas hob with extractor fan, integrated oven and microwave.
Landing - Radiator, loft access.
Bedroom One - 4.8 x 3.86 (15'8" x 12'7") - UPVC double glazed bay window to front, radiator, coved ceiling, feature fireplace
Bedroom Two - 4.88 x 4.67 (16'0" x 15'3") - UPVC double glazed window to rear, radiator and coved ceiling
Bedroom Three - 4.24 x 2.62 (13'10" x 8'7") - UPVC double glazed window to the rear, radiator, fitted wardrobe
Bedroom Four - 2.92 x 2.26 (9'6" x 7'4") - UPVC double glazed window to front elevation, radiator.
Bathroom -
Shower Room/ Bedroom Five - 3.3 x 2.57 (10'9" x 8'5") - UPVC double glazed window to side elevation, WC wash hand basin, walk in shower, radiator.
Externally -
Front Garden - Cat iron gate.
Rear Garden - Summerhouse with UPVC double glazed door and window, electric and lights, shed, outside tap, side access.
A stones throw are some fabulous amenities including shops, excellent schools, transport links, parks and a leisurely stroll away is Crosby beach.
This character home briefly includes a spacious hallway with WC understairs, lounge with bay window, dining room with double doors leading to rear courtyard and spacious kitchen to the ground floor. The first floor offers five good sized bedrooms, with one bedroom currently used as a separate shower room but could be easily converted back to a bedroom, family bathroom finishes the first floor.
Outside is a sunny rear walled courtyard garden with brick built outbuilding with electric and lights. separate shed and side access.
The property has been installed with UPVC double glazing and a gas fired central heating system.
Entrance Hall - Radiator, stairs to first floor, storage cupboard and coved ceiling
Lounge - 5.0 x 4.8 (16'4" x 15'8") - UPVC double glazed bay window to front, feature cast iron fireplace with tiled hearth.
Dining Room - 4.67 x 4.85 (15'3" x 15'10") - UPVC double glazed doors to the rear, gas fire with tiled hearth.
Kitchen - 6.12 x 4.22 (20'0" x 13'10") - UPVC double glazed window to side and rear elevation, range of wall and base units, 1 1/2 bowl stainless steel sink with chrome mixer tap, plumbing for white goods, integrated gas hob with extractor fan, integrated oven and microwave.
Landing - Radiator, loft access.
Bedroom One - 4.8 x 3.86 (15'8" x 12'7") - UPVC double glazed bay window to front, radiator, coved ceiling, feature fireplace
Bedroom Two - 4.88 x 4.67 (16'0" x 15'3") - UPVC double glazed window to rear, radiator and coved ceiling
Bedroom Three - 4.24 x 2.62 (13'10" x 8'7") - UPVC double glazed window to the rear, radiator, fitted wardrobe
Bedroom Four - 2.92 x 2.26 (9'6" x 7'4") - UPVC double glazed window to front elevation, radiator.
Bathroom -
Shower Room/ Bedroom Five - 3.3 x 2.57 (10'9" x 8'5") - UPVC double glazed window to side elevation, WC wash hand basin, walk in shower, radiator.
Externally -
Front Garden - Cat iron gate.
Rear Garden - Summerhouse with UPVC double glazed door and window, electric and lights, shed, outside tap, side access.
