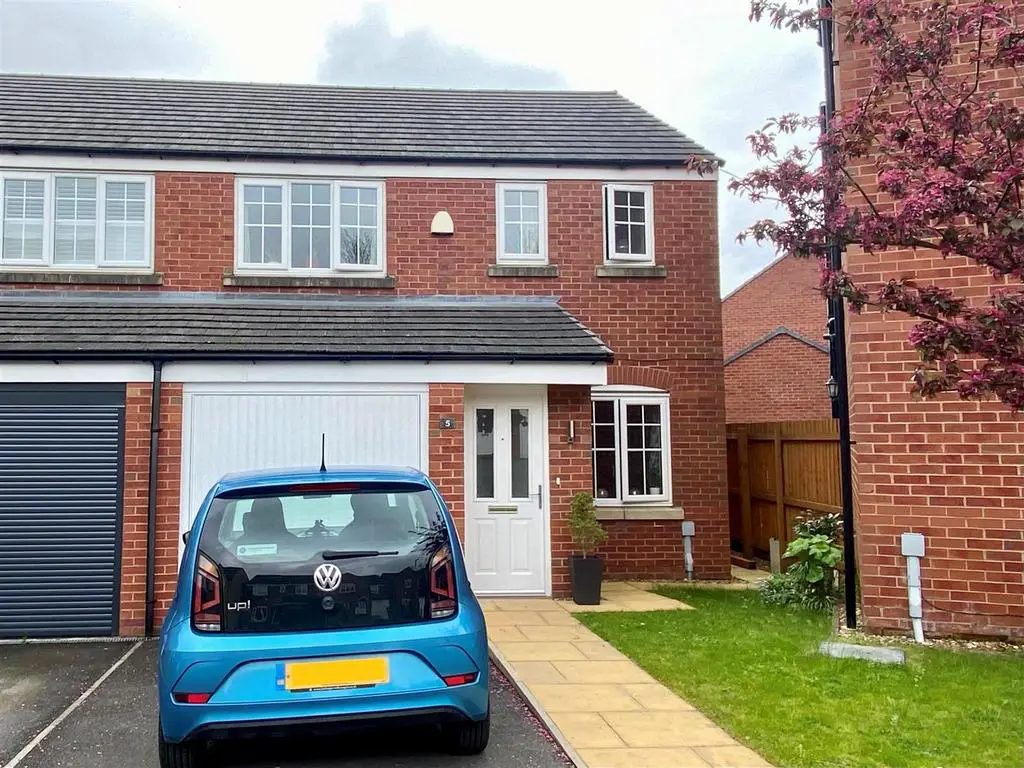
House For Sale £350,000
Ideally positioned for all Disley amenities and constructed in 2014 by Messrs Charles Church, a threed ouble bedroom semi-detached family home. Forming part of the Waters Edge development, this beautifully presented property is ready to walk into! Neutral colour scheme, pvc double glazing and gas central heating. Comprising: entrance hall, living room, inner hall, WC, contemporary dining kitchen, three first floor bedrooms (smallest 9'10 x 7'11) en-suite shower room and family bathroom. Enclosed lawn garden, integral garage and driveway. Viewing Essential. Energy Rating Band B
Ground Floor -
Entrance Hall - A front door, tiled floor and central heating radiator.
Living Room - 16'1" x 10'3" (max measures) - A pvc double glazed front window, central heating radiator, stove style electric fireplace with white surround, TV point and door to:
Inner Hall - Stairs to the first floor, central heating radiator, door to Dining Kitchen and:
Wc - A close coupled wc, pedestal wash hand basin, central heating radiator and extractor fan.
Dining Kitchen - 5.72m x 2.31m (18'9" x 7'7") - A range of contemporary dark wood effect base cupboards and drawers, work surfaces over, matching wall cupboards, an inset one and a half bowl single drainer sink unit with mixer tap, ceramic hob with electric double oven, plumbing for a washing machine and dishwasher, pvc double glazed rear window and patio doors, central heating radiator and part tiled floor.
First Floor -
Landing - Loft access and airing cupboard.
Master Bedroom - 13'10" x 9'6" (max measures) - Two pvc double glazed front windows, a central heating radiator and TV point.
En-Suite Shower Room - A large walk in shower cubicle with Mira mixer shower, pedestal wash hand basin, close coupled wc, central heating radiator, pvc double glazed window, shaver point, extractor fan and recessed lighting.
Bedroom Two - 11'3" x 8'8" - A pvc double glazed rear window and central heating radiator.
Bedroom Three - 9'10" x 7'11" - A pvc double glazed window and central heating radiator.
Bathroom - A white suite comprising a panelled bath, pedestal wash hand basin, close coupled wc, pvc double glazed window, extractor fan, central heating radiator and recessed lighting.
Outside -
Garage - There is an integral garage with up and over door, power and light. There is a driveway to the front and gated access leading to the enclosed rear garden. The rear comprises a lawn, flowerbeds and patio.
Driveway And Gardens - There is a driveway to the front and gated access leading to the enclosed rear garden. The rear comprises a lawn, flowerbeds and patio.
Ground Floor -
Entrance Hall - A front door, tiled floor and central heating radiator.
Living Room - 16'1" x 10'3" (max measures) - A pvc double glazed front window, central heating radiator, stove style electric fireplace with white surround, TV point and door to:
Inner Hall - Stairs to the first floor, central heating radiator, door to Dining Kitchen and:
Wc - A close coupled wc, pedestal wash hand basin, central heating radiator and extractor fan.
Dining Kitchen - 5.72m x 2.31m (18'9" x 7'7") - A range of contemporary dark wood effect base cupboards and drawers, work surfaces over, matching wall cupboards, an inset one and a half bowl single drainer sink unit with mixer tap, ceramic hob with electric double oven, plumbing for a washing machine and dishwasher, pvc double glazed rear window and patio doors, central heating radiator and part tiled floor.
First Floor -
Landing - Loft access and airing cupboard.
Master Bedroom - 13'10" x 9'6" (max measures) - Two pvc double glazed front windows, a central heating radiator and TV point.
En-Suite Shower Room - A large walk in shower cubicle with Mira mixer shower, pedestal wash hand basin, close coupled wc, central heating radiator, pvc double glazed window, shaver point, extractor fan and recessed lighting.
Bedroom Two - 11'3" x 8'8" - A pvc double glazed rear window and central heating radiator.
Bedroom Three - 9'10" x 7'11" - A pvc double glazed window and central heating radiator.
Bathroom - A white suite comprising a panelled bath, pedestal wash hand basin, close coupled wc, pvc double glazed window, extractor fan, central heating radiator and recessed lighting.
Outside -
Garage - There is an integral garage with up and over door, power and light. There is a driveway to the front and gated access leading to the enclosed rear garden. The rear comprises a lawn, flowerbeds and patio.
Driveway And Gardens - There is a driveway to the front and gated access leading to the enclosed rear garden. The rear comprises a lawn, flowerbeds and patio.
