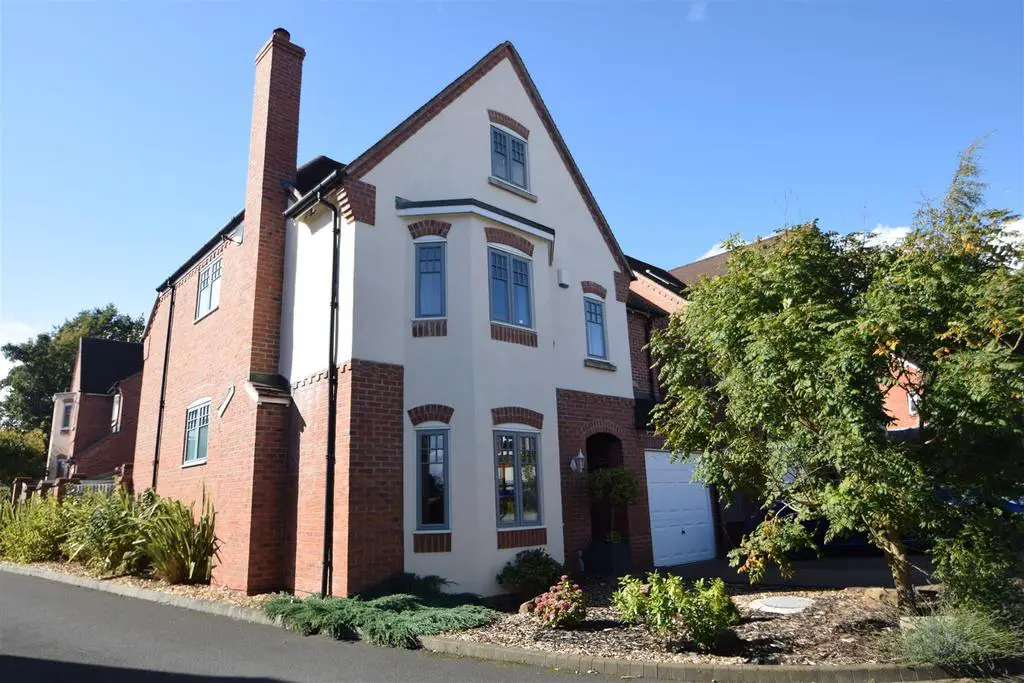
House For Sale £800,000
This spacious, detached property has accommodation extending over three floors to include; six double bedrooms, two family bathrooms, two en-suite bathrooms, lounge, large fitted kitchen/breakfast/living room and integral garage currently used as a gym. There is an easily managed garden and driveway for two cars. The accommodation is immaculately presented and well maintained and benefits from gas fired central heating.
The property occupies a pleasant corner position in this lovely gated development, of high quality detached houses, situated in one of Shrewsbury's Premier localities with walking distance of the town centre via the renowned Quarry Park and Dingle Gardens.
A spacious and very well appointed, six bedroom detached family house, in a small exclusive gated development.
Inside The Property -
Recessed Entrance Porch -
Reception Hall - Walnut flooring
Cloaks cupboard
Cloakroom - wash hand basin, wc
Integral Garage / Gym - 4.89m x 2.67m (16'1" x 8'9") - Currently used as a Gym.
Lounge - 4.33m x 3.96m (14'2" x 13'0") - Lovely room with bay window
Stone fireplace incorporating gas fire
Walnut flooring
Spacious Kitchen / Dining Room - 2.91m x 6.03m (9'7" x 19'9") - Ceramic tiled floor
Kitchen area with cream units with granite work surfaces incorporating Bosch integrated appliances
Sitting area with French doors to rear garden
Utility Room - Units matching those in the Kitchen with sink unit, cupboards and recess for appliances
Gas fired boiler
Side entrance door
STAIRCASE rising to FIRST FLOOR LANDING with airing cupboard
Master Bedroom Suite - 4.33m x 5.21m (14'2" x 17'1") - Lovely large room with bay window
En Suite Bathroom - Shower cubicle
Panelled bath
Wash hand basin, wc
Bedroom 2 - 3.75m x 2.87m (12'4" x 9'5") -
En Suite Shower Room - Wash hand basin, wc
Shower cubicle
Bedroom 3 - 2.87m x 3.24m (9'5" x 10'8") - Currently used as a Study
Family Bathroom - Panelled bath
Shower cubicle
Wash hand basin, wc
STAIRCASE continues to SECOND FLOOR LANDING
Bedroom 4 - 4.33m x 3.78m (14'2" x 12'5") -
Bedroom 5 - 2.91m x 4.70m (9'7" x 15'5") -
Bedroom 6 - 2.73m x 4.70m (8'11" x 15'5") -
Bathroom - Panelled bath
Wash hand basin, wc
Outside The Property -
The property is approached over a paviour driveway providing parking space for two cars. Front and side garden with specimen shrubs and bark chippings.
Patio style REAR GARDEN with a large paved patio and raised sun deck/BBQ area. The whole being enclosed by brick walling and timber fencing.
The property occupies a pleasant corner position in this lovely gated development, of high quality detached houses, situated in one of Shrewsbury's Premier localities with walking distance of the town centre via the renowned Quarry Park and Dingle Gardens.
A spacious and very well appointed, six bedroom detached family house, in a small exclusive gated development.
Inside The Property -
Recessed Entrance Porch -
Reception Hall - Walnut flooring
Cloaks cupboard
Cloakroom - wash hand basin, wc
Integral Garage / Gym - 4.89m x 2.67m (16'1" x 8'9") - Currently used as a Gym.
Lounge - 4.33m x 3.96m (14'2" x 13'0") - Lovely room with bay window
Stone fireplace incorporating gas fire
Walnut flooring
Spacious Kitchen / Dining Room - 2.91m x 6.03m (9'7" x 19'9") - Ceramic tiled floor
Kitchen area with cream units with granite work surfaces incorporating Bosch integrated appliances
Sitting area with French doors to rear garden
Utility Room - Units matching those in the Kitchen with sink unit, cupboards and recess for appliances
Gas fired boiler
Side entrance door
STAIRCASE rising to FIRST FLOOR LANDING with airing cupboard
Master Bedroom Suite - 4.33m x 5.21m (14'2" x 17'1") - Lovely large room with bay window
En Suite Bathroom - Shower cubicle
Panelled bath
Wash hand basin, wc
Bedroom 2 - 3.75m x 2.87m (12'4" x 9'5") -
En Suite Shower Room - Wash hand basin, wc
Shower cubicle
Bedroom 3 - 2.87m x 3.24m (9'5" x 10'8") - Currently used as a Study
Family Bathroom - Panelled bath
Shower cubicle
Wash hand basin, wc
STAIRCASE continues to SECOND FLOOR LANDING
Bedroom 4 - 4.33m x 3.78m (14'2" x 12'5") -
Bedroom 5 - 2.91m x 4.70m (9'7" x 15'5") -
Bedroom 6 - 2.73m x 4.70m (8'11" x 15'5") -
Bathroom - Panelled bath
Wash hand basin, wc
Outside The Property -
The property is approached over a paviour driveway providing parking space for two cars. Front and side garden with specimen shrubs and bark chippings.
Patio style REAR GARDEN with a large paved patio and raised sun deck/BBQ area. The whole being enclosed by brick walling and timber fencing.
Houses For Sale Park Avenue
Houses For Sale Saint George's Court
Houses For Sale Greenhill Avenue
Houses For Sale Lessar Avenue
Houses For Sale Copthorne Gate
Houses For Sale Porthill Road
Houses For Sale Copthorne Rise
Houses For Sale Water Lane
Houses For Sale Breidden View
Houses For Sale Copthorne Road
Houses For Sale Quarry View
Houses For Sale Hafren Close
Houses For Sale New Street
Houses For Sale Saint George's Court
Houses For Sale Greenhill Avenue
Houses For Sale Lessar Avenue
Houses For Sale Copthorne Gate
Houses For Sale Porthill Road
Houses For Sale Copthorne Rise
Houses For Sale Water Lane
Houses For Sale Breidden View
Houses For Sale Copthorne Road
Houses For Sale Quarry View
Houses For Sale Hafren Close
Houses For Sale New Street
