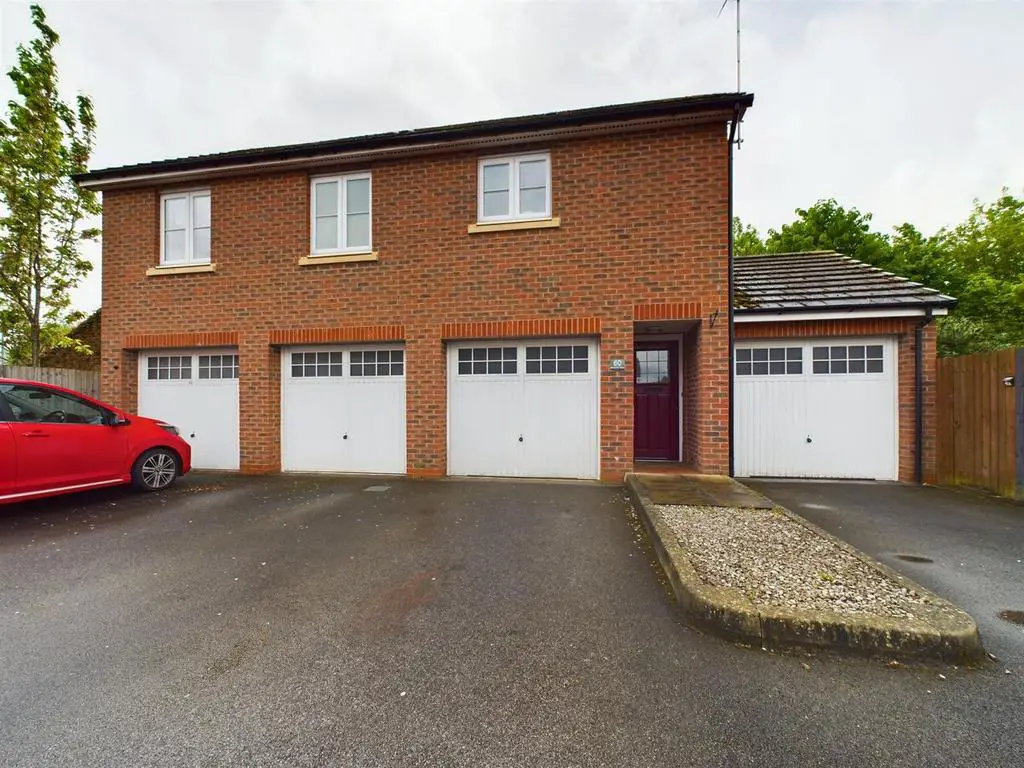
2 bed Flat For Sale £140,000
A fantastic opportunity to purchase a beautifully presented two bedroom coach house style maisonette situated on a popular modern residential development. One major advantage of this property is that there are no adjoining residential neighbours as the property is set above garages one of which belongs to this property. The internal accommodation comprises an entrance hallway, contemporary fitted kitchen open plan into the living/dining area, two bedrooms, bathroom and utility cupboard. The property also benefits from a garage and allocated parking space. The village of Gwersyllt has an array of local amenities including shops, primary and secondary schools including the well sought after Welsh school Ysgol Bro Alun, Access to a small retail development nearby, supermarket and has excellent access to Mold, Wrexham and the A483 for commuting. "VIEWING HIGHLY RECOMMENDED!"
Entrance Hall - Composite double glazed front door, ceramic tiled flooring, radiator and stairs rising to the first floor accommodation.
Open Plan Lounge/Kitchen/Diner - 3.73 x 5.62 & 2.098 x 1.72 (12'2" x 18'5" & 6'10" - Timber effect laminate flooring in the dining and living room area, with two windows to the rear and one window to the front. Two radiators, open through way to the kitchen area and an internal door opening to the inner hall. The kitchen area is fitted with a range of gloss fronted contemporary wall base and drawer units complimented by stainless steel handles. Worksurface space and stainless steel bowl sink unit with a mixer tap. Integrated appliances include a stainless steel oven, a stainless steel microwave, a stainless steel hob with extractor hood above and a fitted Fridge/freezer and dishwasher. The kitchen flooring is porcelain tiled and also has ceiling recessed downlights.
Inner Hall - Timbe effect laminate flooring, radiator, access to the loft, built in utility cupboard housing plumbing for the washing machine and gas boiler.
Bedroom One - 4.3 x 2.76 (14'1" x 9'0") - Two windows to the rear, radiator, and fitted double wardrobes with sliding doors.
Bedroom Two - 2.97 x 2.8 (9'8" x 9'2") - Window to the front elevation and radiator.
Bathroom - A modern white suite, comprising a panelled bath with a thermostatic shower and protective glass screen cover, wash hand basin with mixer tap, dual flush, low-level WC, partially tiled walls, a chrome heated towel rail, porcelain tiled floor, opaque window facing the front elevation, extractor fan and recessed downlights.
Externally - To the left hand side of the front door is a single garage with an up & over door, power and lighting and a parking space to the front.
Entrance Hall - Composite double glazed front door, ceramic tiled flooring, radiator and stairs rising to the first floor accommodation.
Open Plan Lounge/Kitchen/Diner - 3.73 x 5.62 & 2.098 x 1.72 (12'2" x 18'5" & 6'10" - Timber effect laminate flooring in the dining and living room area, with two windows to the rear and one window to the front. Two radiators, open through way to the kitchen area and an internal door opening to the inner hall. The kitchen area is fitted with a range of gloss fronted contemporary wall base and drawer units complimented by stainless steel handles. Worksurface space and stainless steel bowl sink unit with a mixer tap. Integrated appliances include a stainless steel oven, a stainless steel microwave, a stainless steel hob with extractor hood above and a fitted Fridge/freezer and dishwasher. The kitchen flooring is porcelain tiled and also has ceiling recessed downlights.
Inner Hall - Timbe effect laminate flooring, radiator, access to the loft, built in utility cupboard housing plumbing for the washing machine and gas boiler.
Bedroom One - 4.3 x 2.76 (14'1" x 9'0") - Two windows to the rear, radiator, and fitted double wardrobes with sliding doors.
Bedroom Two - 2.97 x 2.8 (9'8" x 9'2") - Window to the front elevation and radiator.
Bathroom - A modern white suite, comprising a panelled bath with a thermostatic shower and protective glass screen cover, wash hand basin with mixer tap, dual flush, low-level WC, partially tiled walls, a chrome heated towel rail, porcelain tiled floor, opaque window facing the front elevation, extractor fan and recessed downlights.
Externally - To the left hand side of the front door is a single garage with an up & over door, power and lighting and a parking space to the front.