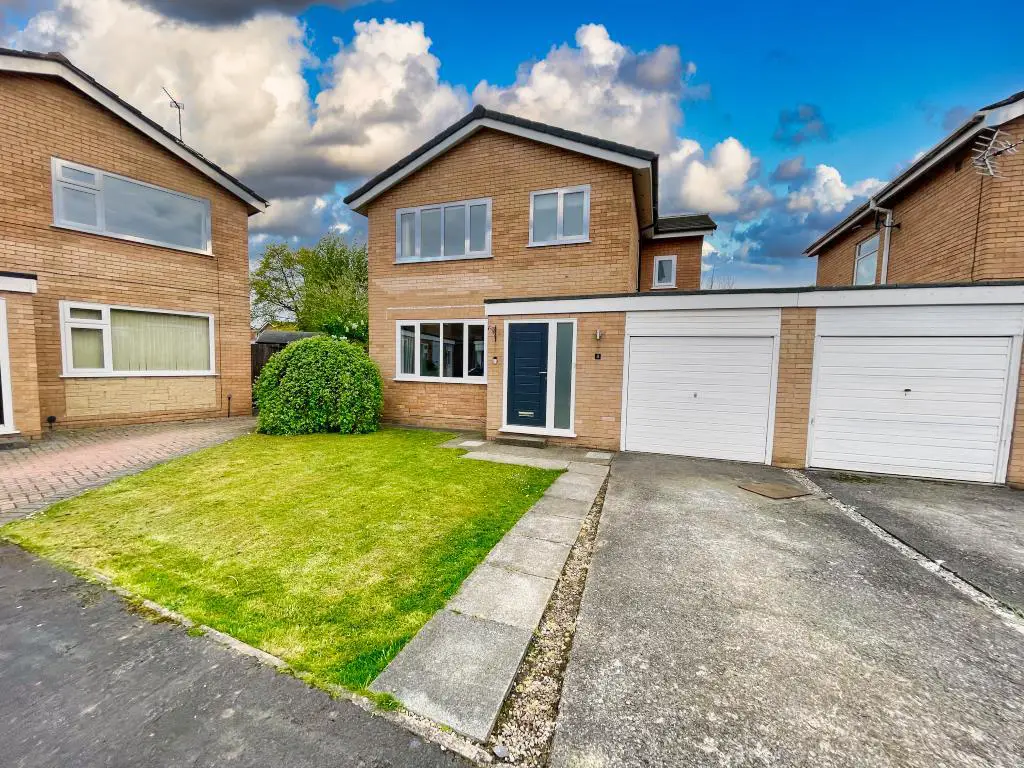
House For Sale £350,000
This beautiful four bedroom detached property is hidden away in a quiet corner of Barnton. The property benefits from a single garage with private driveway that provides off road parking and also boasts a wrap around garden which covers the side and rear aspects. The ground floor of the property has recently been renovated and in brief, the property comprises entrance hall, lounge, kitchen/diner, sitting room and utility to the ground floor, with four bedrooms, en suite to the master, and family bathroom to the first floor.
Ground Floor -
Entrance Hall - Entrance door leading to the inner hall with laminate flooring and radiator.
Lounge - 6.32m x 3.48m (20'8" x 11'5") - Double glazed uPVC double glazed uPVC window to the front and radiator.
Kitchen/Diner - 5.83m x 5.50m max (19'1" x 18'0" max) - Fitted with a range of wall, base and island units with accompanying work surfaces incorporating a stainless steel one and a half bowl sink with drainer, built in oven with gas hob and extractor hood over, tiled flooring, double glazed uPVC window to the rear and radiator.
Utility Room - 5.33m x 1.52m (17'5" x 4'11") - With double glazed uPVC window to the rear and space and plumbing for a washing machine and tumble dryer.
First Floor -
Master Bedroom - 4.06m x 2.92m (13'3" x 9'6") - Double glazed uPVC window to the rear and radiator.
Ensuite - Fitted with a modern three piece suite comprising low level WC, pedestal wash hand basin and walk in shower cubicle, tiled walls, double glazed uPVC window to the front and heated towel rail.
Bedroom Two - 3.38m x 3.15m (11'1" x 10'4") - Double glazed uPVC window to the front and radiator.
Bedroom Three - 3.15m x 2.9m (10'4" x 9'6") - Double glazed uPVC window to the side and radiator.
Bedroom Four - 2.92m x 2.87m (9'6" x 9'4") - Double glazed uPVC window to the rear and radiator.
Bathroom - Fitted with a three piece suite comprising low level WC, pedestal wash hand basin and panelled bath, double glazed uPVC window to the front, part tiled walls and radiator.
Outside - The property is approached by a private driveway which provides off road parking and leads up to the garage. To the rear of the garden is a private and enclosed rear garden which wraps around the side and rear aspects and is mainly laid to lawn with a spacious lawned garden.
Ground Floor -
Entrance Hall - Entrance door leading to the inner hall with laminate flooring and radiator.
Lounge - 6.32m x 3.48m (20'8" x 11'5") - Double glazed uPVC double glazed uPVC window to the front and radiator.
Kitchen/Diner - 5.83m x 5.50m max (19'1" x 18'0" max) - Fitted with a range of wall, base and island units with accompanying work surfaces incorporating a stainless steel one and a half bowl sink with drainer, built in oven with gas hob and extractor hood over, tiled flooring, double glazed uPVC window to the rear and radiator.
Utility Room - 5.33m x 1.52m (17'5" x 4'11") - With double glazed uPVC window to the rear and space and plumbing for a washing machine and tumble dryer.
First Floor -
Master Bedroom - 4.06m x 2.92m (13'3" x 9'6") - Double glazed uPVC window to the rear and radiator.
Ensuite - Fitted with a modern three piece suite comprising low level WC, pedestal wash hand basin and walk in shower cubicle, tiled walls, double glazed uPVC window to the front and heated towel rail.
Bedroom Two - 3.38m x 3.15m (11'1" x 10'4") - Double glazed uPVC window to the front and radiator.
Bedroom Three - 3.15m x 2.9m (10'4" x 9'6") - Double glazed uPVC window to the side and radiator.
Bedroom Four - 2.92m x 2.87m (9'6" x 9'4") - Double glazed uPVC window to the rear and radiator.
Bathroom - Fitted with a three piece suite comprising low level WC, pedestal wash hand basin and panelled bath, double glazed uPVC window to the front, part tiled walls and radiator.
Outside - The property is approached by a private driveway which provides off road parking and leads up to the garage. To the rear of the garden is a private and enclosed rear garden which wraps around the side and rear aspects and is mainly laid to lawn with a spacious lawned garden.
Houses For Sale Redwood Close
Houses For Sale Sweet Briar Close
Houses For Sale Hazelwood Road
Houses For Sale Fir Tree Close
Houses For Sale Maple Grove
Houses For Sale Pine Tree Close
Houses For Sale Sycamore Crescent
Houses For Sale Larch Tree Close
Houses For Sale Hough Lane
Houses For Sale Yew Tree Drive
Houses For Sale The Dingle
Houses For Sale Elmwood Road
Houses For Sale Cherrywood Crescent
Houses For Sale Chestnut Grove
Houses For Sale Limewood Crescent
Houses For Sale Sweet Briar Close
Houses For Sale Hazelwood Road
Houses For Sale Fir Tree Close
Houses For Sale Maple Grove
Houses For Sale Pine Tree Close
Houses For Sale Sycamore Crescent
Houses For Sale Larch Tree Close
Houses For Sale Hough Lane
Houses For Sale Yew Tree Drive
Houses For Sale The Dingle
Houses For Sale Elmwood Road
Houses For Sale Cherrywood Crescent
Houses For Sale Chestnut Grove
Houses For Sale Limewood Crescent
