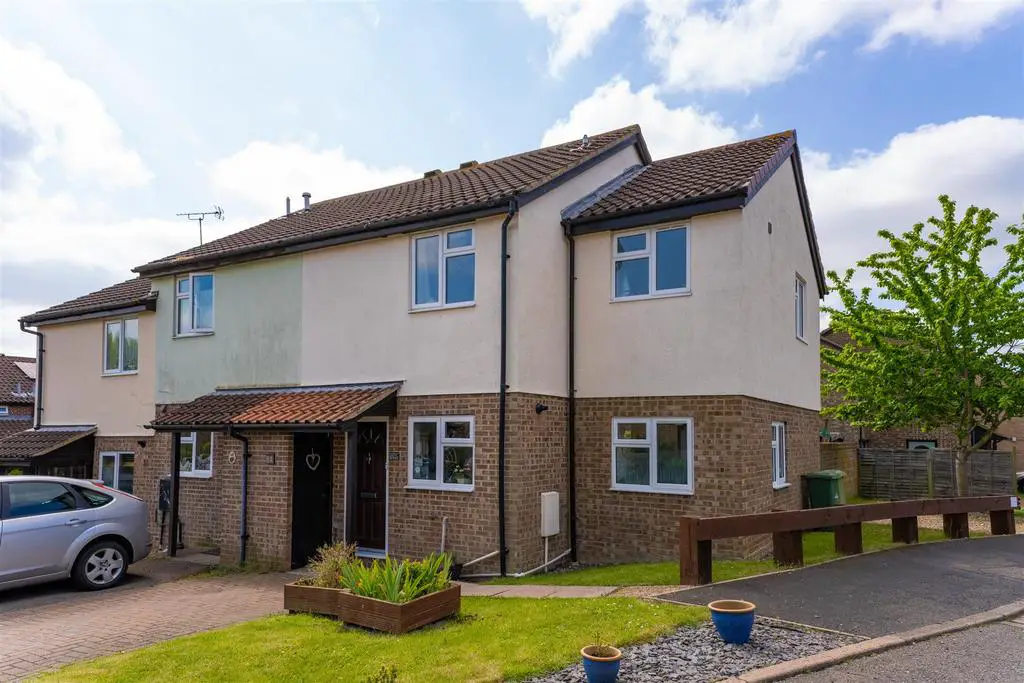
House For Sale £300,000
A well proportioned property tastefully extended and occupying a corner plot at the entrance to a small cul de sac. The property is double glazed and has gas fired radiator central heating. Parking is available to the front of the property and additionally there is a further space available to the side.
Ground Floor - Entrance hall - Solid entrance door with half moon glazed insert. Laminated wood flooring. Staircase rising to the first floor. Radiator.
Lounge - Double glazed patio door with matching side panel opens into the rear garden. Laminated wood flooring. Coving to ceiling. TV point. Built in store cupboard extending under stairs.
Dining area - Windows to the front and side elevations. Laminated wood flooring. Radiator.
Kitchen - Single bowl sink unit with cupboards and drawers under. Further range of cupboard units to base and high levels. Wall mounted central heating boiler serving the domestic hot water and heating systems. Fitted cooker hood. .Plumbed for washing machine. Window to the front elevation.
Study/Children's/Utility - A very flexible room with a window to the rear elevation. Built in cupboards to base and high levels with housing for white goods.
First Floor - Landing - Access to loft space. Shelved airing cupboard.
Bedroom One - Extensive range of built in wardrobes with sliding doors. Window overlooking the rear garden. Radiator
Bedroom Two - Double aspect windows to the side and rear. Radiator.
Bedroom Three - Wardrobe cupboard. Window to the front elevation. Radiator.
Bathroom - Four piece suite of panelled bath, shower cubicle, low flush WC and wash basin. Opaque glazed window. heated towel rail.
Outside - To the front of the property there is a brick paviour parking area which could accommodate 2 cars. A brick built storage area is adjacent to the entrance door. Small lawn area and outside tap.
The property stands on a corner plot with additional ground to the northern gable which provides further parking and planting areas. The formal garden to the rear is enclosed within a brick wall and fencing with a patio area and garden sheds.
Disclaimer - Whilst we endeavour to make our sales particulars accurate and reliable, if there is any point which is of particular importance to you please contact the office and we will be pleased to verify the information for you. Do so, particularly if contemplating travelling some distance to view the property. The mention of any appliance and/or services to this property does not imply that they are in full and efficient working order, and their condition is unknown to us. Unless fixtures and fittings are specifically mentioned in these details, they are not included in the asking price. Some items may be available subject to negotiation with the Vendor.
Ground Floor - Entrance hall - Solid entrance door with half moon glazed insert. Laminated wood flooring. Staircase rising to the first floor. Radiator.
Lounge - Double glazed patio door with matching side panel opens into the rear garden. Laminated wood flooring. Coving to ceiling. TV point. Built in store cupboard extending under stairs.
Dining area - Windows to the front and side elevations. Laminated wood flooring. Radiator.
Kitchen - Single bowl sink unit with cupboards and drawers under. Further range of cupboard units to base and high levels. Wall mounted central heating boiler serving the domestic hot water and heating systems. Fitted cooker hood. .Plumbed for washing machine. Window to the front elevation.
Study/Children's/Utility - A very flexible room with a window to the rear elevation. Built in cupboards to base and high levels with housing for white goods.
First Floor - Landing - Access to loft space. Shelved airing cupboard.
Bedroom One - Extensive range of built in wardrobes with sliding doors. Window overlooking the rear garden. Radiator
Bedroom Two - Double aspect windows to the side and rear. Radiator.
Bedroom Three - Wardrobe cupboard. Window to the front elevation. Radiator.
Bathroom - Four piece suite of panelled bath, shower cubicle, low flush WC and wash basin. Opaque glazed window. heated towel rail.
Outside - To the front of the property there is a brick paviour parking area which could accommodate 2 cars. A brick built storage area is adjacent to the entrance door. Small lawn area and outside tap.
The property stands on a corner plot with additional ground to the northern gable which provides further parking and planting areas. The formal garden to the rear is enclosed within a brick wall and fencing with a patio area and garden sheds.
Disclaimer - Whilst we endeavour to make our sales particulars accurate and reliable, if there is any point which is of particular importance to you please contact the office and we will be pleased to verify the information for you. Do so, particularly if contemplating travelling some distance to view the property. The mention of any appliance and/or services to this property does not imply that they are in full and efficient working order, and their condition is unknown to us. Unless fixtures and fittings are specifically mentioned in these details, they are not included in the asking price. Some items may be available subject to negotiation with the Vendor.
