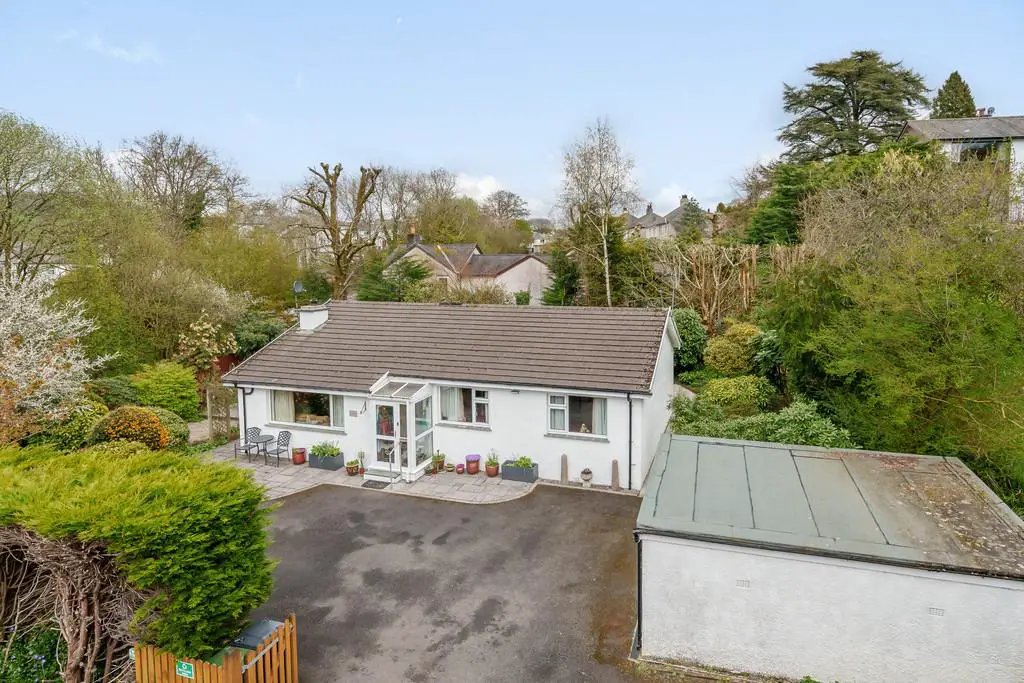
House For Sale £625,000
Description Arandale is a well presented 3 bedroomed bungalow located in a quiet residential area just off Thornbarrow Road, with driveway parking, detached garage and beautiful gardens.
The living accommodation is spacious offering dual aspect living room, conservatory with underfloor heating and open plan dining kitchen, re-built and refitted by Atlantis Kitchens in 2022 with all the integrated modern appliances expected in this day and age. There are 3 good sized bedrooms, 1 with en-suite shower room refitted in 2020 and house bathroom, again refitted in 2020 plus a large attic space, well insulated and partly boarded providing excellent storage.
To the outside of the property is a detached garage with up and over door which has been tanked, re-plastered and reroofed in 2020, basically a brand new garage. Ideal for storing garden equipment or even a home gym. The gardens have mature trees, shrubs and plants giving fabulous colour come the spring/summer months and create a good screen making the garden feel very private. There is also a patio seating area just outside the conservatory perfect for al fresco dining. A private and secure gates leads to a wooded lane leading to both Windermere and Bowness.
Location Tucked away down a short private cul de sac, its could be easy to miss this house and yet it is in a super convenient location for the centre for both Windermere and Bowness and the village amenities, restaurants and cafes they both offer.
From Windermere proceed towards Bowness on New Road which continues as Lake Road. Bear left on to Thornbarrow Road just after the pedestrian crossing and continue up the hill. Turn left onto a short cul de sac soon after Princes Road but before Oakthwaite Road and Arandale can be found at the bottom on the right.
Accommodation: (with approximate measurements)
Entrance Porch
Entrance Hall Built-in cupboards
Living Room 15' 6" x 14' 11" (4.72m x 4.55m)
Kitchen/Dining Room 17' 1" Max x 11' 7" Max (5.21m x 3.53m)
Conservatory 11' 6" x 8' 10" (3.51m x 2.69m)
Bedroom 1 11' 11" Max x 10' 10" Max (3.63m x 3.3m) Plus en-suite shower room.
Bedroom 2 13' Max x 10' 5" Max (3.96m x 3.18m)
Bedroom 3 9' 11" x 9' 11" (3.02m x 3.02m)
Bathroom
Garage 16' x 11' 6" (4.88m x 3.51m)
Property Information:
Services Mains electric, gas, water and drainage. Gas fired central heating to radiators. uPVC double glazed windows.
Tenure Freehold. Vacant possession upon completion.
Council Tax Westmorland & Furness Council - Band E.
Viewings Strictly by appointment with Hackney & Leigh Windermere Sales Office.
Energy Performance Certificate The full Energy Performance Certificate is available on our website and also at any of our offices.
What3Words
The living accommodation is spacious offering dual aspect living room, conservatory with underfloor heating and open plan dining kitchen, re-built and refitted by Atlantis Kitchens in 2022 with all the integrated modern appliances expected in this day and age. There are 3 good sized bedrooms, 1 with en-suite shower room refitted in 2020 and house bathroom, again refitted in 2020 plus a large attic space, well insulated and partly boarded providing excellent storage.
To the outside of the property is a detached garage with up and over door which has been tanked, re-plastered and reroofed in 2020, basically a brand new garage. Ideal for storing garden equipment or even a home gym. The gardens have mature trees, shrubs and plants giving fabulous colour come the spring/summer months and create a good screen making the garden feel very private. There is also a patio seating area just outside the conservatory perfect for al fresco dining. A private and secure gates leads to a wooded lane leading to both Windermere and Bowness.
Location Tucked away down a short private cul de sac, its could be easy to miss this house and yet it is in a super convenient location for the centre for both Windermere and Bowness and the village amenities, restaurants and cafes they both offer.
From Windermere proceed towards Bowness on New Road which continues as Lake Road. Bear left on to Thornbarrow Road just after the pedestrian crossing and continue up the hill. Turn left onto a short cul de sac soon after Princes Road but before Oakthwaite Road and Arandale can be found at the bottom on the right.
Accommodation: (with approximate measurements)
Entrance Porch
Entrance Hall Built-in cupboards
Living Room 15' 6" x 14' 11" (4.72m x 4.55m)
Kitchen/Dining Room 17' 1" Max x 11' 7" Max (5.21m x 3.53m)
Conservatory 11' 6" x 8' 10" (3.51m x 2.69m)
Bedroom 1 11' 11" Max x 10' 10" Max (3.63m x 3.3m) Plus en-suite shower room.
Bedroom 2 13' Max x 10' 5" Max (3.96m x 3.18m)
Bedroom 3 9' 11" x 9' 11" (3.02m x 3.02m)
Bathroom
Garage 16' x 11' 6" (4.88m x 3.51m)
Property Information:
Services Mains electric, gas, water and drainage. Gas fired central heating to radiators. uPVC double glazed windows.
Tenure Freehold. Vacant possession upon completion.
Council Tax Westmorland & Furness Council - Band E.
Viewings Strictly by appointment with Hackney & Leigh Windermere Sales Office.
Energy Performance Certificate The full Energy Performance Certificate is available on our website and also at any of our offices.
What3Words
