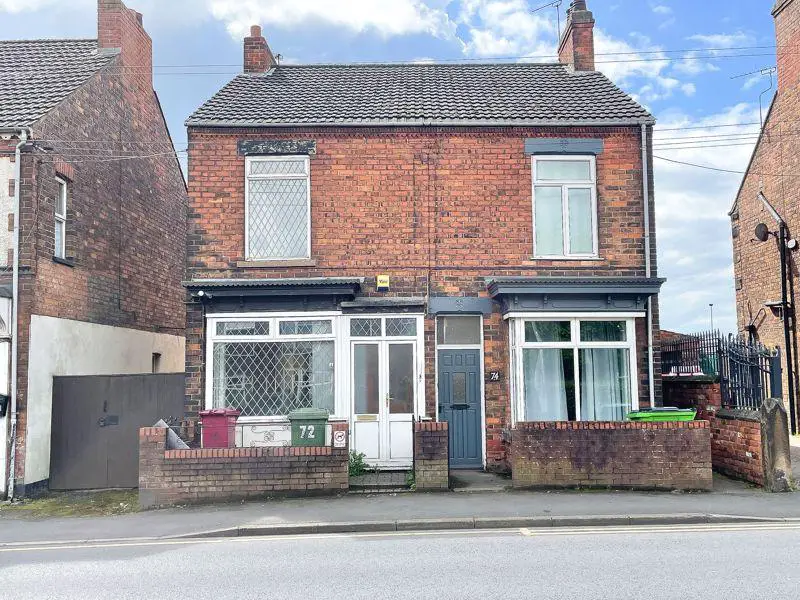
House For Sale £100,000
Walshe's Property brings to the market this two bed semi-detached property to the market situated in a convenient location within Scunthorpe.Internally, the property offers a spacious lounge, separate dining room, kitchen, two large double bedrooms, one with an en-suite bathroom and a downstairs bathroom.Externally, the property has a rear enclosed garden, a small brick built outbuilding and a front courtyard.
Lounge - 19' 0'' x 10' 10'' (5.80m x 3.30m)
The Lounge offers a double glazed window, a central heating radiator and carpeted flooring.
Dining Room - 13' 9'' x 10' 10'' (4.20m x 3.30m)
The Dining Room offers a double gazed window, a central heating radiator and carpeted flooring.
Kitchen - 22' 4'' x 5' 3'' (6.80m x 1.60m)
The Kitchen offers both wall and base units with a fitted sink and drainer, a double glazed window, a central heating radiator and tiled flooring.
Bathroom - 9' 10'' x 5' 3'' (3.00m x 1.60m)
The Downstairs Bathroom offers a three piece suite comprising of a toilet,sink and bath with over head shower, a double glazed window, a central heating radiator and tiled flooring.
Bedroom One - 13' 9'' x 10' 10'' (4.20m x 3.30m)
The First Bedroom offers a double glazed window, a central heating radiator and carpeted flooring.
Bedroom Two - 12' 10'' x 10' 10'' (3.90m x 3.30m)
The Second Bedroom offers a double glazed window, a central heating radiator and carpeted flooring.
En-Suite - 5' 11'' x 5' 3'' (1.80m x 1.60m)
The En-suite offers a three piece suite comprising of a toilet,sink and bath, a double glazed window, a central heating radiator and tiled flooring.
Tenure: Freehold
Lounge - 19' 0'' x 10' 10'' (5.80m x 3.30m)
The Lounge offers a double glazed window, a central heating radiator and carpeted flooring.
Dining Room - 13' 9'' x 10' 10'' (4.20m x 3.30m)
The Dining Room offers a double gazed window, a central heating radiator and carpeted flooring.
Kitchen - 22' 4'' x 5' 3'' (6.80m x 1.60m)
The Kitchen offers both wall and base units with a fitted sink and drainer, a double glazed window, a central heating radiator and tiled flooring.
Bathroom - 9' 10'' x 5' 3'' (3.00m x 1.60m)
The Downstairs Bathroom offers a three piece suite comprising of a toilet,sink and bath with over head shower, a double glazed window, a central heating radiator and tiled flooring.
Bedroom One - 13' 9'' x 10' 10'' (4.20m x 3.30m)
The First Bedroom offers a double glazed window, a central heating radiator and carpeted flooring.
Bedroom Two - 12' 10'' x 10' 10'' (3.90m x 3.30m)
The Second Bedroom offers a double glazed window, a central heating radiator and carpeted flooring.
En-Suite - 5' 11'' x 5' 3'' (1.80m x 1.60m)
The En-suite offers a three piece suite comprising of a toilet,sink and bath, a double glazed window, a central heating radiator and tiled flooring.
Tenure: Freehold
