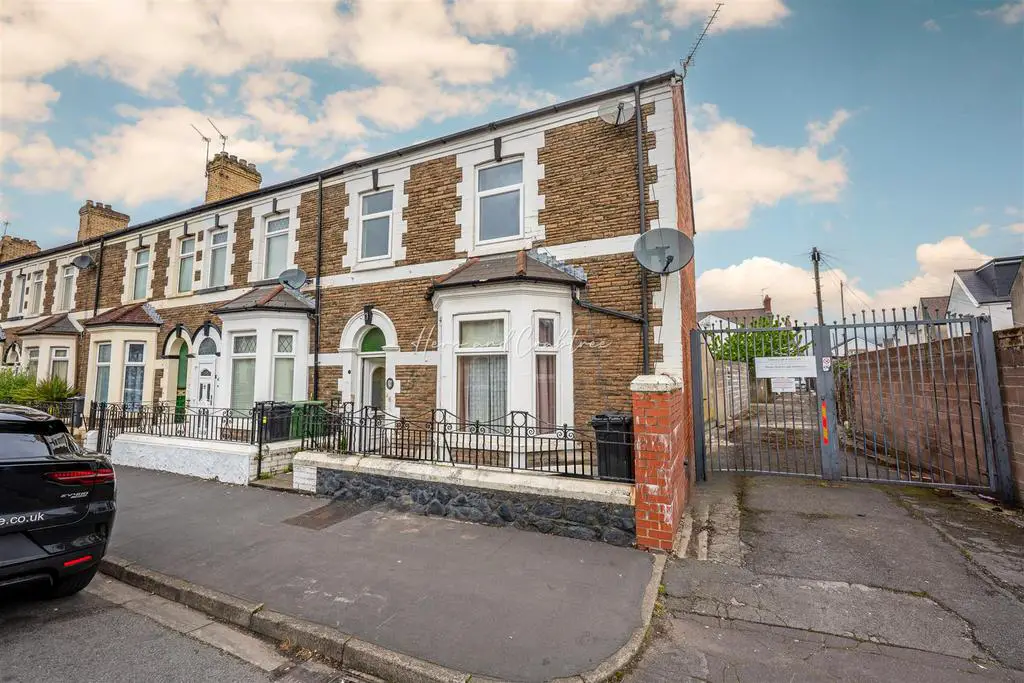
House For Sale £250,000
Situated in a very popular location in Grangetown, this is a fantastic opportunity to acquire a substantial single-bay fronted family home with a coach house to the rear with no onward chain. The property is situated within easy reach of many amenities and for commuters to the city centre, this is a perfect spot! The property does require modernisation throughout.
Please call Hern and Crabtree Estate Agents for more information or to arrange a viewing.
Front - Front forecourt garden.
Internal Porch - Enter via a double glazed wooden door.
Entrance Hall - Wood laminate flooring. Stairs leading to the first floor. Radiator. Under stairs storage cupboard.
Living Room/Sitting Room - 7.59m'' max x 4.55m'' max (24'11'' max x 14'11'' - Open plan living room and sitting room. Double glazed window to the front elevation. Wood laminate flooring. Two radiators. Door leading to the downstairs shower room.
Shower Room - 1.80m'' max x 2.01m'' max (5'11'' max x 6'7'' max - Double glazed window to the rear elevation. W/C and wash hand basin. Walk in shower.
Dining Room - 3.63m'' max x 4.39m'' max (11'11'' max x 14'5'' ma - Double glazed window to the side elevation. Radiator. Tiled flooring.
Kitchen - 3.66m max x 2.01m'' max (12' max x 6'7'' max) - Double glazed window to the rear. Double glazed door leading to the rear garden. Wall and base units with worktops over. Integrated oven. Integrated hob.
Landing - Stairs rise up from the entrance hall. Wooden handrails and spindles. Storage cupboard.
Bedroom One - 3.66m max x 3.10m'' max (12' max x 10'2'' max) - Double glazed window to the front elevation. Radiator.
Bedroom Two - 3.66m max x 3.91m'' max (12' max x 12'10'' max ) - Double glazed window to the rear elevation. Radiator. Wood laminate flooring.
Bedroom Three - 1.93m'' max x 3.10m'' max (6'4'' max x 10'2'' max) - Double glazed window to the front elevation. Radiator.
Bedroom Four - 3.00m'' max x 2.92m'' max (9'10'' max x 9'7'' max) - Double glazed window to the rear elevation. Radiator. Gas combination boiler.
Bathroom - 1.85m'' max x 1.93m'' expanding into 2.62m'' max ( - Double glazed obscure window to the side elevation. Bath with shower over. W/C and wash hand basin.
Garden - Door to side access. Door leading to the rear coach house. Laid concrete.
The Coach House - Detached coach house. In derelict condition.
Please call Hern and Crabtree Estate Agents for more information or to arrange a viewing.
Front - Front forecourt garden.
Internal Porch - Enter via a double glazed wooden door.
Entrance Hall - Wood laminate flooring. Stairs leading to the first floor. Radiator. Under stairs storage cupboard.
Living Room/Sitting Room - 7.59m'' max x 4.55m'' max (24'11'' max x 14'11'' - Open plan living room and sitting room. Double glazed window to the front elevation. Wood laminate flooring. Two radiators. Door leading to the downstairs shower room.
Shower Room - 1.80m'' max x 2.01m'' max (5'11'' max x 6'7'' max - Double glazed window to the rear elevation. W/C and wash hand basin. Walk in shower.
Dining Room - 3.63m'' max x 4.39m'' max (11'11'' max x 14'5'' ma - Double glazed window to the side elevation. Radiator. Tiled flooring.
Kitchen - 3.66m max x 2.01m'' max (12' max x 6'7'' max) - Double glazed window to the rear. Double glazed door leading to the rear garden. Wall and base units with worktops over. Integrated oven. Integrated hob.
Landing - Stairs rise up from the entrance hall. Wooden handrails and spindles. Storage cupboard.
Bedroom One - 3.66m max x 3.10m'' max (12' max x 10'2'' max) - Double glazed window to the front elevation. Radiator.
Bedroom Two - 3.66m max x 3.91m'' max (12' max x 12'10'' max ) - Double glazed window to the rear elevation. Radiator. Wood laminate flooring.
Bedroom Three - 1.93m'' max x 3.10m'' max (6'4'' max x 10'2'' max) - Double glazed window to the front elevation. Radiator.
Bedroom Four - 3.00m'' max x 2.92m'' max (9'10'' max x 9'7'' max) - Double glazed window to the rear elevation. Radiator. Gas combination boiler.
Bathroom - 1.85m'' max x 1.93m'' expanding into 2.62m'' max ( - Double glazed obscure window to the side elevation. Bath with shower over. W/C and wash hand basin.
Garden - Door to side access. Door leading to the rear coach house. Laid concrete.
The Coach House - Detached coach house. In derelict condition.
