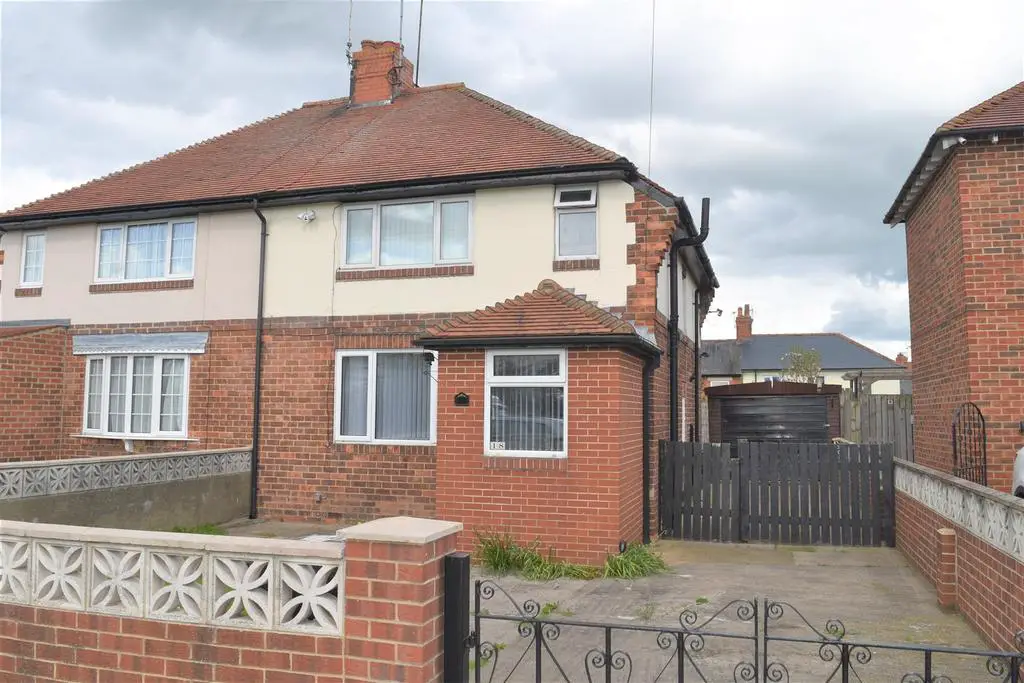
House For Sale £225,000
A spacious three bedroom semi detached property in need of modernisation set in this popular residential area close to local amenities. The property benefits from gas central heating, double glazing, detached garage and off street parking and briefly comprises: Entrance porch, entrance hall, lounge, kitchen dining room. To the first floor: Three bedroom and house bathroom. Externally: Enclosed lawned garden to the front and rear aspects with driveway to the side providing ample off street parking and leading to single detached garage. NO CHAIN!!!
Entrance Porch - Double glazed front door to the side aspect, double glazed window to front aspect., radiator.
Entrance Hall - Radiator, stairs leading to first floor.
Lounge - 4.32m x 3.78m - Double glazed window to front aspect, double radiator, ceiling coving, laminate wood flooring, under stairs storage cupboard, feature fire place with tiled inset and hearth housing gas fire.
Kitchen Dining Room - 5.33m x 2.57m (17'6" x 8'5") - A range of wall and base units with work top over, sink unit housing sink and swivel mixer tap, gas cooker point, under counter space and plumbing for washing machine, space for upright fridge freezer, double glazed windows to side and rear aspects, stable door to rear aspect, radiator, built in storage cupboard housing boiler.
First Floor - Double glazed window to side aspect, loft access, built in storage cupboard housing water tank.
Bedroom One - 3.61m x 2.79m (11'10" x 9'2") - Double glazed window to rear aspect, radiator.
Bedroom Two - 3.58m x 2.77m (11'9" x 9'1") - Double glazed window to front aspect, radiator, laminate wood flooring.
Bedroom Three - 2.44m x 2.59m (8' x 8'6") - Double glazed window to rear aspect, radiator, laminate wood flooring.
Bathroom - 2.41m x 1.85m (7'11" x 6'1") - White suite comprising: Low level W.C., pedestal hand wash basin and taps, panelled bath with chrome shower mixer tap and a electric shower, chrome wall mounted towel rail, double glazed window to front aspect.
Externally -
Front Garden - Enclosed lawned garden with wall perimeter.
Detached Single Garage And Driveway - 2.77m x 4.78m (9'1" x 15'8") - Driveway to the side aspect providing ample off street parking leading to detached single garage with light and power.
Rear Garden - Enclosed lawned garden with wall and fenced perimeter and patio seating area.
Agents Notes - New boiler with 10 year warranty, hot water cylinder, pump and electric shower installed within the last 2 years.
Entrance Porch - Double glazed front door to the side aspect, double glazed window to front aspect., radiator.
Entrance Hall - Radiator, stairs leading to first floor.
Lounge - 4.32m x 3.78m - Double glazed window to front aspect, double radiator, ceiling coving, laminate wood flooring, under stairs storage cupboard, feature fire place with tiled inset and hearth housing gas fire.
Kitchen Dining Room - 5.33m x 2.57m (17'6" x 8'5") - A range of wall and base units with work top over, sink unit housing sink and swivel mixer tap, gas cooker point, under counter space and plumbing for washing machine, space for upright fridge freezer, double glazed windows to side and rear aspects, stable door to rear aspect, radiator, built in storage cupboard housing boiler.
First Floor - Double glazed window to side aspect, loft access, built in storage cupboard housing water tank.
Bedroom One - 3.61m x 2.79m (11'10" x 9'2") - Double glazed window to rear aspect, radiator.
Bedroom Two - 3.58m x 2.77m (11'9" x 9'1") - Double glazed window to front aspect, radiator, laminate wood flooring.
Bedroom Three - 2.44m x 2.59m (8' x 8'6") - Double glazed window to rear aspect, radiator, laminate wood flooring.
Bathroom - 2.41m x 1.85m (7'11" x 6'1") - White suite comprising: Low level W.C., pedestal hand wash basin and taps, panelled bath with chrome shower mixer tap and a electric shower, chrome wall mounted towel rail, double glazed window to front aspect.
Externally -
Front Garden - Enclosed lawned garden with wall perimeter.
Detached Single Garage And Driveway - 2.77m x 4.78m (9'1" x 15'8") - Driveway to the side aspect providing ample off street parking leading to detached single garage with light and power.
Rear Garden - Enclosed lawned garden with wall and fenced perimeter and patio seating area.
Agents Notes - New boiler with 10 year warranty, hot water cylinder, pump and electric shower installed within the last 2 years.
Houses For Sale Sandringham Road
Houses For Sale Windsor Road
Houses For Sale King Edward Road
Houses For Sale Holmefield Road
Houses For Sale Princess Royal Road
Houses For Sale King George Road
Houses For Sale Quarry Moor Lane
Houses For Sale Balmoral Road
Houses For Sale Aismunderby Road
Houses For Sale Ambrose Road
Houses For Sale Curfew Road
Houses For Sale Deep Ghyll Croft
Houses For Sale Wakeman Road
Houses For Sale Windsor Road
Houses For Sale King Edward Road
Houses For Sale Holmefield Road
Houses For Sale Princess Royal Road
Houses For Sale King George Road
Houses For Sale Quarry Moor Lane
Houses For Sale Balmoral Road
Houses For Sale Aismunderby Road
Houses For Sale Ambrose Road
Houses For Sale Curfew Road
Houses For Sale Deep Ghyll Croft
Houses For Sale Wakeman Road
