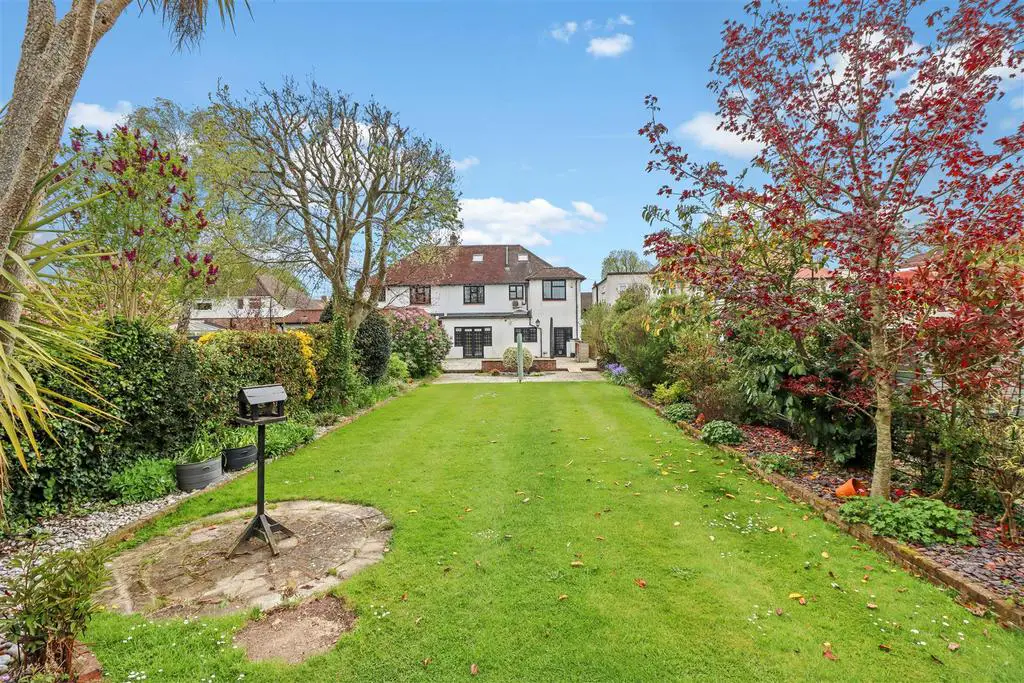
House For Sale £625,000
Look At Our Online 3D Virtual Property Tour | Highly Sought After Residential Area | CHAIN FREE | Six Bedrooms | Two Reception Rooms | Approx 100ft Plus Landscaped Rear Garden Affording A Favoured Westerly Aspect | Superb Fitted Kitchen | Block Paved Driveway To Garage | Highly Recommended l Master Bedroom With En-Suite Wet Room l
There is so much space being offered by this six bedroom bow fronted semi-detached house. Located within one of Hailsham's more sought after residential roads this property is a must see for any family looking for character, charm and a little bit of individuality. Central to the house is a superb fitted kitchen with a sky lantern allowing light to flood into this room with door and windows overlooking and leading onto the landscaped rear garden. There are two reception rooms with a decorative brick fireplace with inset wood burner in the lounge, no doubt, making this a lovely room to snuggle up in during those drawn in winter nights. The house is also well served by three bathrooms, very well designed with one on each floor.
Outside there is a block paved driveway leading to an integral garage fronted by an electric powered roller door with parking for at least four cars and a very long rear garden, affording a favoured sunny aspect with multiple sheds, a greenhouse and raised flower beds.
To truly understand and explore this wonderful property please take a look through our 3D Virtual Tour teamed up with our professional photography before calling us for an accompanied viewing.
Entrance Hall - 5.4m x 2.23m (17'8" x 7'3") -
Walk In Storage Cupboard - 2.46m x 0.76m (8'0" x 2'5") -
Lounge - 5.04m x 3.96m (16'6" x 12'11") -
Dining Room - 6.03m x 3.96m (19'9" x 12'11") -
Kitchen - 4.98m x 4.84m (16'4" x 15'10") -
Wet Room/Wc - 1.76m x 1.65m (5'9" x 5'4") -
Split Level First Floor Landing -
Bedroom Two - 4.20m x 3.62m (13'9" x 11'10") -
Bedroom Three - 3.62m x 3.56m (11'10" x 11'8") -
Bedroom Four - 4.89m x 2.63m (16'0" x 8'7") -
Bedroom Five - 3.92m x 2.57m (12'10" x 8'5") -
Bedroom Six - 2.19 x 2.39 (7'2" x 7'10") -
Family Bathroom - 2.20m x 1.70m (7'2" x 5'6") -
Staiircase From First Floor Landing To Second Floo -
Bedroom One - 7.19m x 4.22m (23'7" x 13'10") -
Ensuite Shower Room - 3.29m x 2.09m (10'9" x 6'10") -
Outside -
Driveway Leading To An Integral Garage -
Front & Rear Gardens -
There is so much space being offered by this six bedroom bow fronted semi-detached house. Located within one of Hailsham's more sought after residential roads this property is a must see for any family looking for character, charm and a little bit of individuality. Central to the house is a superb fitted kitchen with a sky lantern allowing light to flood into this room with door and windows overlooking and leading onto the landscaped rear garden. There are two reception rooms with a decorative brick fireplace with inset wood burner in the lounge, no doubt, making this a lovely room to snuggle up in during those drawn in winter nights. The house is also well served by three bathrooms, very well designed with one on each floor.
Outside there is a block paved driveway leading to an integral garage fronted by an electric powered roller door with parking for at least four cars and a very long rear garden, affording a favoured sunny aspect with multiple sheds, a greenhouse and raised flower beds.
To truly understand and explore this wonderful property please take a look through our 3D Virtual Tour teamed up with our professional photography before calling us for an accompanied viewing.
Entrance Hall - 5.4m x 2.23m (17'8" x 7'3") -
Walk In Storage Cupboard - 2.46m x 0.76m (8'0" x 2'5") -
Lounge - 5.04m x 3.96m (16'6" x 12'11") -
Dining Room - 6.03m x 3.96m (19'9" x 12'11") -
Kitchen - 4.98m x 4.84m (16'4" x 15'10") -
Wet Room/Wc - 1.76m x 1.65m (5'9" x 5'4") -
Split Level First Floor Landing -
Bedroom Two - 4.20m x 3.62m (13'9" x 11'10") -
Bedroom Three - 3.62m x 3.56m (11'10" x 11'8") -
Bedroom Four - 4.89m x 2.63m (16'0" x 8'7") -
Bedroom Five - 3.92m x 2.57m (12'10" x 8'5") -
Bedroom Six - 2.19 x 2.39 (7'2" x 7'10") -
Family Bathroom - 2.20m x 1.70m (7'2" x 5'6") -
Staiircase From First Floor Landing To Second Floo -
Bedroom One - 7.19m x 4.22m (23'7" x 13'10") -
Ensuite Shower Room - 3.29m x 2.09m (10'9" x 6'10") -
Outside -
Driveway Leading To An Integral Garage -
Front & Rear Gardens -
