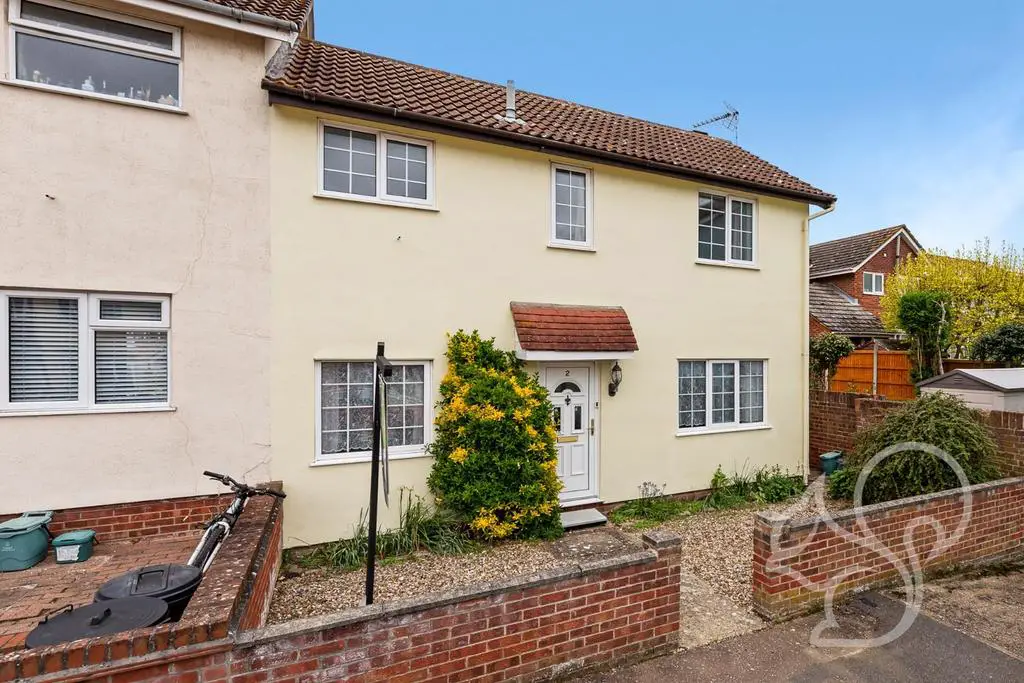
House For Sale £340,000
Guide Price of £340,000 - £360,000
Nestled in the charming North Colchester village of West Bergholt, you'll find this three bedroom semi-detached family home. West Bergholt, a picturesque rural village, is located to the North of Colchester, close to the Suffolk border. Renowned as one of the most sought-after areas in Colchester, this property benefits from its proximity to the highly regarded Heathlands Primary School (subject to application) and a range of convenient amenities. These amenities include a large local Co-Operative store, a doctors' surgery, a pharmacy, a hairdresser, and excellent bus connections to Colchester's North Station, providing direct links to London Liverpool Street Station. Within walking distance, you'll discover two reputable public houses, 'The Queens Head' and 'White Hart,' serving as the vibrant social center of the village community. For nature enthusiasts and dog walkers, the enchanting Hillhouse Wood, also known as 'Bluebell Woods' during the peak of spring, awaits nearby.
Step inside, and you'll be greeted by a welcoming entrance hall leading to the spacious living room with a striking fireplace. The fitted kitchen diner offers ample space for appliances, tiled splashbacks, and is perfect for family meals. The accommodation also comprises two generous double bedrooms, an additional single third bedroom, and a well-appointed family shower room on the first floor.
Outside, the property boasts a private and enclosed rear garden, predominantly laid to lawn and adorned with mature shrubs and hedges, creating a tranquil setting. A sizeable patio area provides an ideal spot for outdoor dining, and gated access adds convenience. The property offers the added luxury of a garage located nearby and off-road parking for up to three vehicles.
Entrance Hall -
Lounge - 4.45 x 3.53 (14'7" x 11'6") -
Kitchen/Diner - 4.42 x 2.77 (14'6" x 9'1") -
Landing -
Principal Bedroom - 3.50 x 2.44 (11'5" x 8'0") -
Second Bedroom - 2.77 x 2.51 (9'1" x 8'2") -
Third Bedroom - 2.62 x 1.83 (8'7" x 6'0") -
Family Bathroom -
Garage -
Nestled in the charming North Colchester village of West Bergholt, you'll find this three bedroom semi-detached family home. West Bergholt, a picturesque rural village, is located to the North of Colchester, close to the Suffolk border. Renowned as one of the most sought-after areas in Colchester, this property benefits from its proximity to the highly regarded Heathlands Primary School (subject to application) and a range of convenient amenities. These amenities include a large local Co-Operative store, a doctors' surgery, a pharmacy, a hairdresser, and excellent bus connections to Colchester's North Station, providing direct links to London Liverpool Street Station. Within walking distance, you'll discover two reputable public houses, 'The Queens Head' and 'White Hart,' serving as the vibrant social center of the village community. For nature enthusiasts and dog walkers, the enchanting Hillhouse Wood, also known as 'Bluebell Woods' during the peak of spring, awaits nearby.
Step inside, and you'll be greeted by a welcoming entrance hall leading to the spacious living room with a striking fireplace. The fitted kitchen diner offers ample space for appliances, tiled splashbacks, and is perfect for family meals. The accommodation also comprises two generous double bedrooms, an additional single third bedroom, and a well-appointed family shower room on the first floor.
Outside, the property boasts a private and enclosed rear garden, predominantly laid to lawn and adorned with mature shrubs and hedges, creating a tranquil setting. A sizeable patio area provides an ideal spot for outdoor dining, and gated access adds convenience. The property offers the added luxury of a garage located nearby and off-road parking for up to three vehicles.
Entrance Hall -
Lounge - 4.45 x 3.53 (14'7" x 11'6") -
Kitchen/Diner - 4.42 x 2.77 (14'6" x 9'1") -
Landing -
Principal Bedroom - 3.50 x 2.44 (11'5" x 8'0") -
Second Bedroom - 2.77 x 2.51 (9'1" x 8'2") -
Third Bedroom - 2.62 x 1.83 (8'7" x 6'0") -
Family Bathroom -
Garage -
