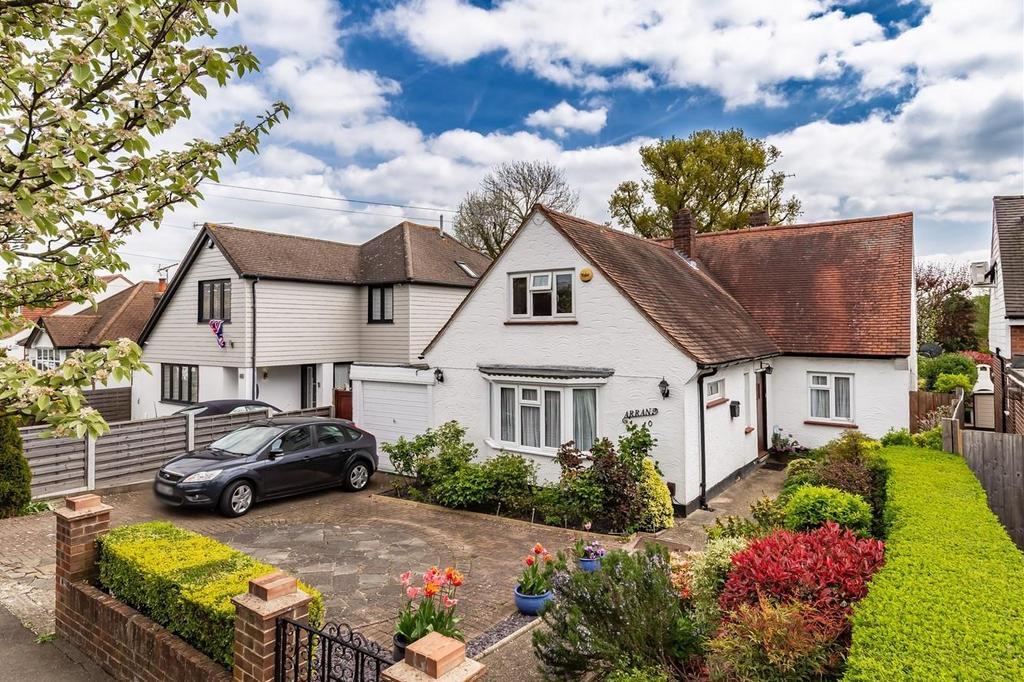
House For Sale £959,995
* DETACHED HOUSE * THREE BEDROOMS * THREE RECEPTIONS * FAMILY ACCOMMODATION * WALK TO THEYDON PRIMARY SCHOOL * PARKING & GARAGE *
A generous three-bedroom detached family house offering bright and spacious accommodation. Briefly comprising three reception rooms including a rear facing garden room, three bedrooms, off street parking and a garage. The property is conveniently positioned in the heart of Theydon Bois, which is within easy reach of the station, the village high street, village green, Duck Pond and parts of Epping Forest.
The approach to the house is via driveway which provides parking for at least three vehicles, there is a garage, gated access to the side and flower and shrub borders lead to the front door. The entrance hall has stairs ascending to the first floor and gives access to the living room which features a fireplace and opens to the garden room. A dining room to the front and a fitted kitchen which features a range style cooker and extractor matching hood. There ground floor offers a three-piece shower room, a useful utility room and a study room or home office. The landing leads to the master bedroom which overlooks the rear garden. The second and third bedrooms have ample storage in the eaves. There is a first floor WC and storage in the loft void. The cosy rear garden measures approximately 67' x 37'. Is laid to lawn, has a paved patio area and a rear sitting area. Mature flower beds, shrubs and trees and provides a peaceful area for relaxing and a wooden garden shed is hidden to the rear.
Theydon Bois is a desirable and popular village with a central village Green complete with duck pond. There is a range of shops including a Tesco store, public houses, restaurants and shops. Schooling is provided at Theydon Bois Primary School, Davenant & ESJ Epping St Johns Comprehensive schools are a short drive. Access to London is provided via the central line tube station and Junction 26, M25 motorway at Waltham Abbey is 3.4 miles.
Ground Floor -
Dining Room - 4.97m x 3.48m (16'4" x 11'5") -
Kitchen - 2.78m x 3.75m (9'1" x 12'4") -
Living Room - 3.73m x 5.88m (12'3" x 19'3") -
Garden Room - 5.77m x 3.73m (18'11" x 12'3") -
Study - 3.84m x 2.76m (12'7" x 9'1") -
Utility Room - 1.61m x 1.25m (5'3" x 4'1") -
Shower Room - 2.87m x 1.47m (9'5" x 4'10") -
First Floor -
Bedroom One - 3.70m x 4.26m (12'2" x 14'0") -
Bedroom Two - 2.76m x 3.27m (9'1" x 10'9") -
Bedroom Three - 3.32m x 2.49m (10'11" x 8'2") -
Separate Toilet - 1.85m x 1.65m (6'1" x 5'5") -
External Area -
Rear Garden - 19.20m x 10.97m (63' x 36') -
Garage - 4.78m x 2.44m (15'8" x 8') -
Courtyard - 5.44m x 3.94m (17'10" x 12'11) -
A generous three-bedroom detached family house offering bright and spacious accommodation. Briefly comprising three reception rooms including a rear facing garden room, three bedrooms, off street parking and a garage. The property is conveniently positioned in the heart of Theydon Bois, which is within easy reach of the station, the village high street, village green, Duck Pond and parts of Epping Forest.
The approach to the house is via driveway which provides parking for at least three vehicles, there is a garage, gated access to the side and flower and shrub borders lead to the front door. The entrance hall has stairs ascending to the first floor and gives access to the living room which features a fireplace and opens to the garden room. A dining room to the front and a fitted kitchen which features a range style cooker and extractor matching hood. There ground floor offers a three-piece shower room, a useful utility room and a study room or home office. The landing leads to the master bedroom which overlooks the rear garden. The second and third bedrooms have ample storage in the eaves. There is a first floor WC and storage in the loft void. The cosy rear garden measures approximately 67' x 37'. Is laid to lawn, has a paved patio area and a rear sitting area. Mature flower beds, shrubs and trees and provides a peaceful area for relaxing and a wooden garden shed is hidden to the rear.
Theydon Bois is a desirable and popular village with a central village Green complete with duck pond. There is a range of shops including a Tesco store, public houses, restaurants and shops. Schooling is provided at Theydon Bois Primary School, Davenant & ESJ Epping St Johns Comprehensive schools are a short drive. Access to London is provided via the central line tube station and Junction 26, M25 motorway at Waltham Abbey is 3.4 miles.
Ground Floor -
Dining Room - 4.97m x 3.48m (16'4" x 11'5") -
Kitchen - 2.78m x 3.75m (9'1" x 12'4") -
Living Room - 3.73m x 5.88m (12'3" x 19'3") -
Garden Room - 5.77m x 3.73m (18'11" x 12'3") -
Study - 3.84m x 2.76m (12'7" x 9'1") -
Utility Room - 1.61m x 1.25m (5'3" x 4'1") -
Shower Room - 2.87m x 1.47m (9'5" x 4'10") -
First Floor -
Bedroom One - 3.70m x 4.26m (12'2" x 14'0") -
Bedroom Two - 2.76m x 3.27m (9'1" x 10'9") -
Bedroom Three - 3.32m x 2.49m (10'11" x 8'2") -
Separate Toilet - 1.85m x 1.65m (6'1" x 5'5") -
External Area -
Rear Garden - 19.20m x 10.97m (63' x 36') -
Garage - 4.78m x 2.44m (15'8" x 8') -
Courtyard - 5.44m x 3.94m (17'10" x 12'11) -
