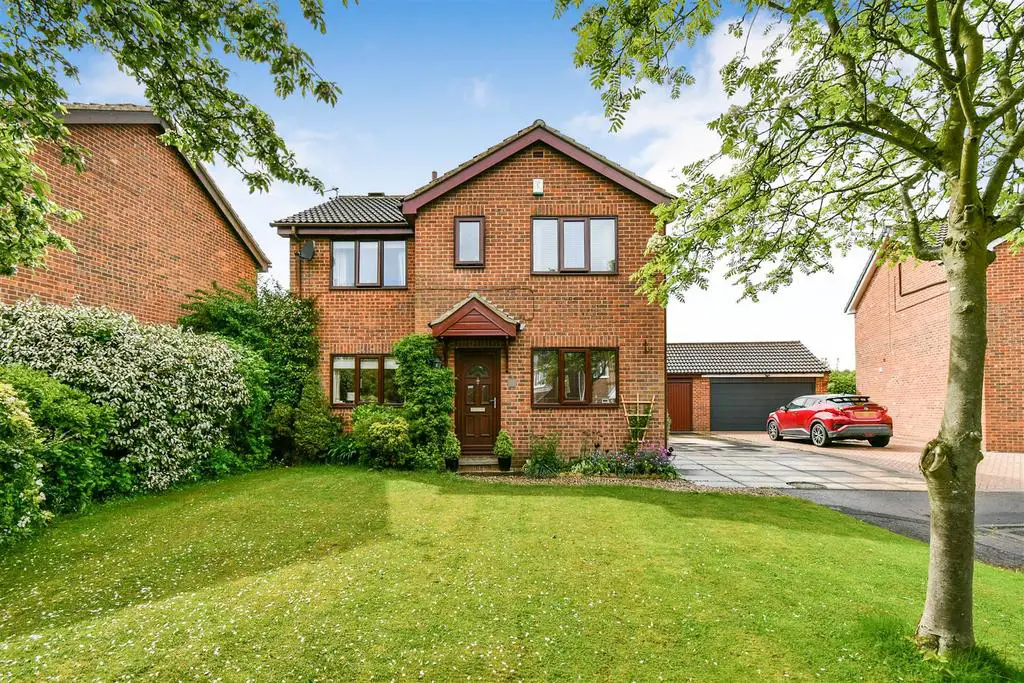
House For Sale £474,950
FABULOUS 4 BEDROOM DETACHED FAMILY HOME WITH GARAGE! SITUATED IN THIS HIGHLY SOUGHT AFTER RESIDENTIAL AREA AT THE BOTTOM OF A CUL-DE-SAC AND WITH OPEN VIEWS TO THE REAR. We as Agents are delighted to offer to the market this fabulous family home located in this ever popular location, close to many local amenities and having easy access to the By Pass, York City Centre and on an excellent bus route. The property has been well maintained by the current owners and benefits from uPVC double glazing and gas central heating and briefly comprises entrance hall, bright and spacious living room leading to a large conservatory, breakfast kitchen with fully fitted units and a downstairs WC. The stairs lead to the first floor galleried landing with loft access via a drop down ladder, 4 bedrooms (master providing a recently refurbished en-suite to a high specification) and a family bathroom. Externally the property boasts a well planted lawned garden to the front with a side drive providing off street parking for several cars and leading to a double garage with electric doors. To the rear is a PRIVATE fully enclosed lawned garden overlooking OPEN FIELDS with well planted borders, trees and shrubs. An early viewing is highly recommended to fully appreciate all this fabulous family home has to offer.
Entrance Hall - Entrance door, window to side, radiator. Laminate flooring.
Lounge - uPVC double glazed window to front, fireplace, radiator, TV point, power points. Laminate flooring. Patio doors to;
Conservatory - Boarded floor. Double doors to garden.
Kitchen - uPVC double glazed window to rear, well fitted with an excellent range of wall and base units with roll top worksurfaces, inset sink, tiled splash back, ceramic hob, integrated dishwasher, plumbing for washing machine, power points, under stairs cupboard.
Cloaks/Wc - Wall hung WC, wash hand basin.
First Floor Landing - Access to part boarded and insulated loft. Doors to;
Bedroom 1 - uPVC double glazed window to front, ceiling coving, fitted wardrobes with built in drawers, power points, radiator. Laminate flooring.
High Specification En-Suite - uPVC double glazed window to front, walk in shower cubicle, sink set in vanity unit, wall hung WC, fully tiled walls. Vinyl flooring.
Bedroom 2 - uPVC double glazed window to front, overhead storage, power points, radiator. Carpet.
Bedroom 3 - uPVC double glazed window to rear, power points, radiator. Carpet.
Bedroom 4 - uPVC double glazed window to rear, built in wardrobes, radiator. Carpet
Bathroom - uPVC double glazed window to rear, panelled bath, pedestal wash hand basin, low level WC, heated towel rail. Tiled flooring.
Outside - To the front is a lawned garden with planted borders and a side drive providing ample off street parking and leading to a detached garage with electric door and light. To the rear is a private fully enclosed lawned garden with well planted borders, trees, shrubs and plants with fabulous views overlooking open fields.
Entrance Hall - Entrance door, window to side, radiator. Laminate flooring.
Lounge - uPVC double glazed window to front, fireplace, radiator, TV point, power points. Laminate flooring. Patio doors to;
Conservatory - Boarded floor. Double doors to garden.
Kitchen - uPVC double glazed window to rear, well fitted with an excellent range of wall and base units with roll top worksurfaces, inset sink, tiled splash back, ceramic hob, integrated dishwasher, plumbing for washing machine, power points, under stairs cupboard.
Cloaks/Wc - Wall hung WC, wash hand basin.
First Floor Landing - Access to part boarded and insulated loft. Doors to;
Bedroom 1 - uPVC double glazed window to front, ceiling coving, fitted wardrobes with built in drawers, power points, radiator. Laminate flooring.
High Specification En-Suite - uPVC double glazed window to front, walk in shower cubicle, sink set in vanity unit, wall hung WC, fully tiled walls. Vinyl flooring.
Bedroom 2 - uPVC double glazed window to front, overhead storage, power points, radiator. Carpet.
Bedroom 3 - uPVC double glazed window to rear, power points, radiator. Carpet.
Bedroom 4 - uPVC double glazed window to rear, built in wardrobes, radiator. Carpet
Bathroom - uPVC double glazed window to rear, panelled bath, pedestal wash hand basin, low level WC, heated towel rail. Tiled flooring.
Outside - To the front is a lawned garden with planted borders and a side drive providing ample off street parking and leading to a detached garage with electric door and light. To the rear is a private fully enclosed lawned garden with well planted borders, trees, shrubs and plants with fabulous views overlooking open fields.