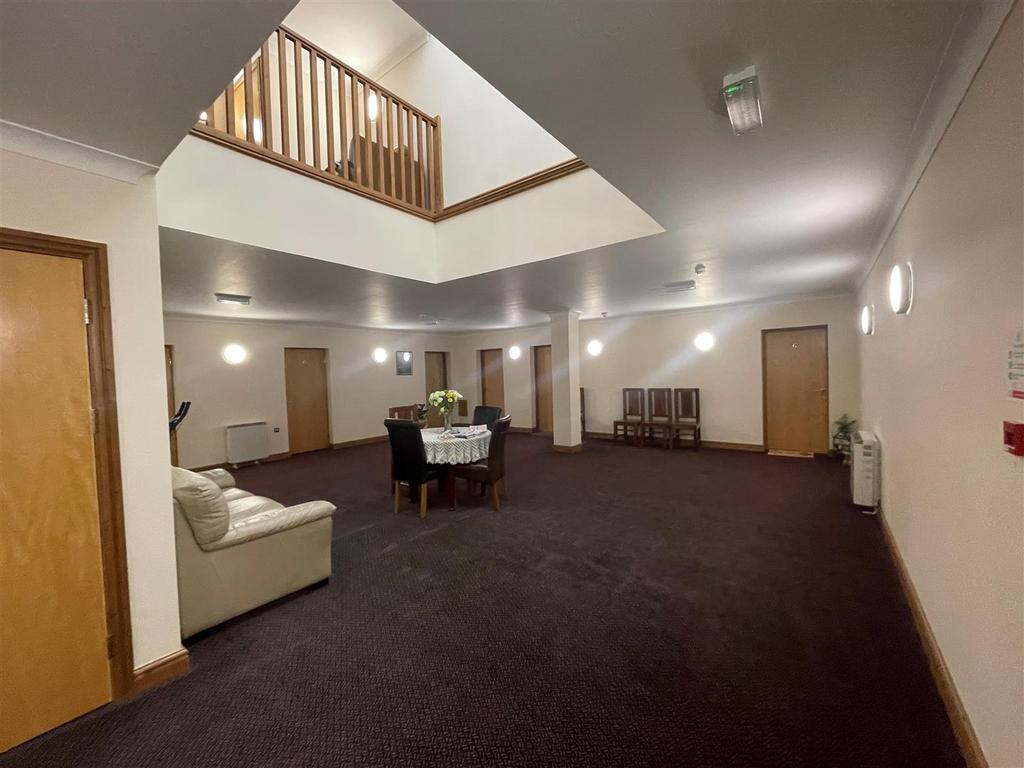
2 bed Flat For Sale £129,995
These apartments have a lift and secure basement parking via securitu door. must be viewed to appreciate how good these apartments are. Spacious modern two double bedroom first floor apartment in the sought after Queens Loft, the development of select apartments has the huge benefits of private underground parking floor with electric access door, the only apartments in the area to have a lift, spacious internal communal areas and very well maintained intermally and externally. Please note no pets.
There is no onward buying chain, the apartment offers two equally sized double bedrooms, good size square hallway, open plan kitchen dining living room area and the modern shower room. Additional features include bike store, bin store, and gas central heating. Location is in the heart of town and ammenities are walkable. Shared Freehold apartment, full details on request.
EPC: C Square metres: 76 Council Tax: C
Communal Main Entrance Lobby - Post boxes. Leads to stairwell and lift, motion lighting. Swipe key pedestrian access.
Lift/Stairwell - Lift to floors, well maintained stairwell, motion lighting.
Apartment Communal Landing - Large open communal space, vaulted glazed roof feature, lighting.
Apartment Hallway - 2.97m x 2.82m (9'9 x 9'3) - Laminate flooring, central pillar, radiator, consumer unit.
Living Dining Kitchen Open Plan - 8.10m x 4.32m(2.87m) (26'7 x 14'2(9'5)) - Twin windows to front, laminate flooring, two radiators, tv sockets, communal access to dish, kitchen comprises of a range of base and wall units, worktop housing circular sink and drainer, built in double oven, four ring gas hob and extractor, space for fridge freezer, space for washing machine, part tiled walls, laminate flooring.
Shower Room - 2.67m x 1.83m (8'9 x 6'0) - Walk in shower, glazed screen, vanity housed wash hand basin, hidden cistern wc, respertex to walls, carpet, extractor fan, mirror with lighting built in.. heated towel rail.
Bedroom 1 - 4.83m x 3.28m (15'10 x 10'9) - Window to front, laminate flooring, radiator.
Bedroom 2 - 4.27m x 3.40m (14'0 x 11'2) - Window to side, radiator, cupboard housing the boiler, laminate flooring.
Allocated Parking Underground Carpark - Electronic garage roller shutter door, allocated parking space.
Bin Store, Bike Store, Meter Room - Access to locked bin store, and bike store to car parking level. Meter cupboard to entrance level.
Services - We are advised all service are mains. Wide angled lens has been used on occasion.
Freehold/Leasehold - TBC
There is no onward buying chain, the apartment offers two equally sized double bedrooms, good size square hallway, open plan kitchen dining living room area and the modern shower room. Additional features include bike store, bin store, and gas central heating. Location is in the heart of town and ammenities are walkable. Shared Freehold apartment, full details on request.
EPC: C Square metres: 76 Council Tax: C
Communal Main Entrance Lobby - Post boxes. Leads to stairwell and lift, motion lighting. Swipe key pedestrian access.
Lift/Stairwell - Lift to floors, well maintained stairwell, motion lighting.
Apartment Communal Landing - Large open communal space, vaulted glazed roof feature, lighting.
Apartment Hallway - 2.97m x 2.82m (9'9 x 9'3) - Laminate flooring, central pillar, radiator, consumer unit.
Living Dining Kitchen Open Plan - 8.10m x 4.32m(2.87m) (26'7 x 14'2(9'5)) - Twin windows to front, laminate flooring, two radiators, tv sockets, communal access to dish, kitchen comprises of a range of base and wall units, worktop housing circular sink and drainer, built in double oven, four ring gas hob and extractor, space for fridge freezer, space for washing machine, part tiled walls, laminate flooring.
Shower Room - 2.67m x 1.83m (8'9 x 6'0) - Walk in shower, glazed screen, vanity housed wash hand basin, hidden cistern wc, respertex to walls, carpet, extractor fan, mirror with lighting built in.. heated towel rail.
Bedroom 1 - 4.83m x 3.28m (15'10 x 10'9) - Window to front, laminate flooring, radiator.
Bedroom 2 - 4.27m x 3.40m (14'0 x 11'2) - Window to side, radiator, cupboard housing the boiler, laminate flooring.
Allocated Parking Underground Carpark - Electronic garage roller shutter door, allocated parking space.
Bin Store, Bike Store, Meter Room - Access to locked bin store, and bike store to car parking level. Meter cupboard to entrance level.
Services - We are advised all service are mains. Wide angled lens has been used on occasion.
Freehold/Leasehold - TBC
2 bed Flats For Sale Brynmor Road
2 bed Flats For Sale Erw Road
2 bed Flats For Sale Old Castle Road
2 bed Flats For Sale Queen Victoria Road
2 bed Flats For Sale Annesley Street
2 bed Flats For Sale Lloyd Street
2 bed Flats For Sale Min Y Môr
2 bed Flats For Sale Princess Street
2 bed Flats For Sale Waunlanyrafon
2 bed Flats For Sale Park Crescent
2 bed Flats For Sale Erw Road
2 bed Flats For Sale Old Castle Road
2 bed Flats For Sale Queen Victoria Road
2 bed Flats For Sale Annesley Street
2 bed Flats For Sale Lloyd Street
2 bed Flats For Sale Min Y Môr
2 bed Flats For Sale Princess Street
2 bed Flats For Sale Waunlanyrafon
2 bed Flats For Sale Park Crescent