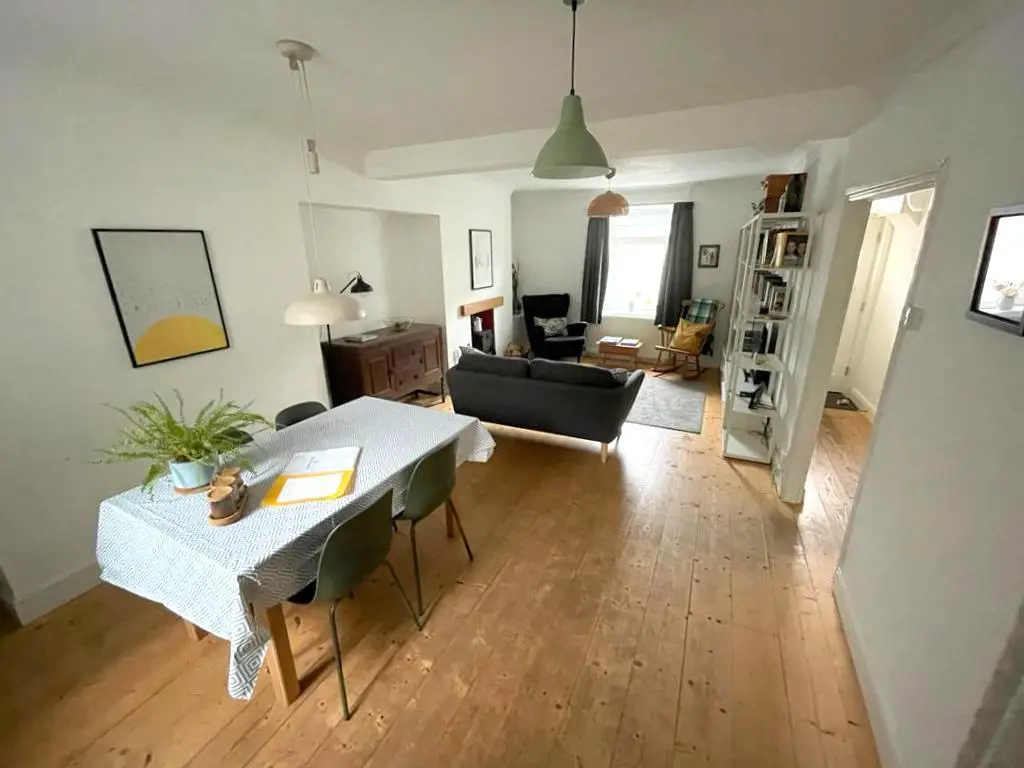
House For Sale £300,000
Astleys are delighted to offer for sale this two bedroom mid terrace house set in the heart of Mumbles, offering a lovely garden to the rear. Sold with no onward chain.
This is a versatile property that is located within a stone's throw of the seafront promenade, the many restaurants and boutiques, and the local shops and amenities. In our opinion a super home which will potentially suit a range of prospective purchasers, from homeowners to investors alike. Viewing is highly recommended. EER-D59
The accommodation comprises; hallway, lounge/dining room and kitchen on the ground floor. On the first floor you have a bathroom and two double bedrooms. Externally to the rear you have a have a patio seating area with room for table and chairs. Steps leading up to a raised decked area and lawned garden. Detached garden shed.
Entrance - Via a hardwood door into the hallway.
Hallway - With stairs to the first floor. Radiator. Wood flooring.
Lounge/Dining Room - 7.220 x 3.420 (23'8" x 11'2") - With a double glazed window to the front. Double glazed window to the rear. Steps up to the kitchen. Opening to a utility area under the stairs. Log burner set in fireplace. Wood flooring.
Lounge/Dining Room -
Fireplace -
Kitchen - 3.282 x 1.885 (10'9" x 6'2") - With a double glazed window to the rear. Double glazed French patio doors to the rear. Well appointed kitchen fitted with a range of base units, running work surface incorporating a one and a half bowl sink and drainer unit. Bosch five ring gas hob. Oven & grill. Space for fridge/freezer. Electric under floor heating. Tiled floor.
Kitchen -
First Floor -
Landing - With a door to the bathroom. Door to bedroom one. Door to bedroom two. Loft access.
Bathroom - 3.372 x 2.280 (11'0" x 7'5") - With a frosted double glazed window to the rear. Suite comprising; corner bathtub. Corner shower cubicle. Low level w/c. Wash hand basin. Two chrome heated towel rails. Door to cupboard.
Bathroom -
Bedroom One - 3.508 x 4.835 (11'6" x 15'10") - With a double glazed window to the front. Radiator.
Bedroom One -
Bedroom Two - 3.630 x 3.302 (11'10" x 10'9") - With a double glazed window to the rear. Radiator.
Bedroom Two -
External -
Rear - You have a patio seating area with room for table and chairs. Steps leading up to a raised decked area and lawned garden. Detached garden shed.
Rear -
Council Tax Band - Council Tax Band: E
Annual Price: £2,179 (min)
Tenure - Freehold.
This is a versatile property that is located within a stone's throw of the seafront promenade, the many restaurants and boutiques, and the local shops and amenities. In our opinion a super home which will potentially suit a range of prospective purchasers, from homeowners to investors alike. Viewing is highly recommended. EER-D59
The accommodation comprises; hallway, lounge/dining room and kitchen on the ground floor. On the first floor you have a bathroom and two double bedrooms. Externally to the rear you have a have a patio seating area with room for table and chairs. Steps leading up to a raised decked area and lawned garden. Detached garden shed.
Entrance - Via a hardwood door into the hallway.
Hallway - With stairs to the first floor. Radiator. Wood flooring.
Lounge/Dining Room - 7.220 x 3.420 (23'8" x 11'2") - With a double glazed window to the front. Double glazed window to the rear. Steps up to the kitchen. Opening to a utility area under the stairs. Log burner set in fireplace. Wood flooring.
Lounge/Dining Room -
Fireplace -
Kitchen - 3.282 x 1.885 (10'9" x 6'2") - With a double glazed window to the rear. Double glazed French patio doors to the rear. Well appointed kitchen fitted with a range of base units, running work surface incorporating a one and a half bowl sink and drainer unit. Bosch five ring gas hob. Oven & grill. Space for fridge/freezer. Electric under floor heating. Tiled floor.
Kitchen -
First Floor -
Landing - With a door to the bathroom. Door to bedroom one. Door to bedroom two. Loft access.
Bathroom - 3.372 x 2.280 (11'0" x 7'5") - With a frosted double glazed window to the rear. Suite comprising; corner bathtub. Corner shower cubicle. Low level w/c. Wash hand basin. Two chrome heated towel rails. Door to cupboard.
Bathroom -
Bedroom One - 3.508 x 4.835 (11'6" x 15'10") - With a double glazed window to the front. Radiator.
Bedroom One -
Bedroom Two - 3.630 x 3.302 (11'10" x 10'9") - With a double glazed window to the rear. Radiator.
Bedroom Two -
External -
Rear - You have a patio seating area with room for table and chairs. Steps leading up to a raised decked area and lawned garden. Detached garden shed.
Rear -
Council Tax Band - Council Tax Band: E
Annual Price: £2,179 (min)
Tenure - Freehold.
Houses For Sale Western Lane
Houses For Sale Village Lane
Houses For Sale Promenade Terrace
Houses For Sale Hallbank
Houses For Sale Hallbank Terrace
Houses For Sale Swansea Bay Cycle Path
Houses For Sale Myrtle Terrace
Houses For Sale Mumbles Road
Houses For Sale Overland Road
Houses For Sale Devon Place
Houses For Sale Titchbourne Street
Houses For Sale Thistleboon Road
Houses For Sale Village Lane
Houses For Sale Promenade Terrace
Houses For Sale Hallbank
Houses For Sale Hallbank Terrace
Houses For Sale Swansea Bay Cycle Path
Houses For Sale Myrtle Terrace
Houses For Sale Mumbles Road
Houses For Sale Overland Road
Houses For Sale Devon Place
Houses For Sale Titchbourne Street
Houses For Sale Thistleboon Road
