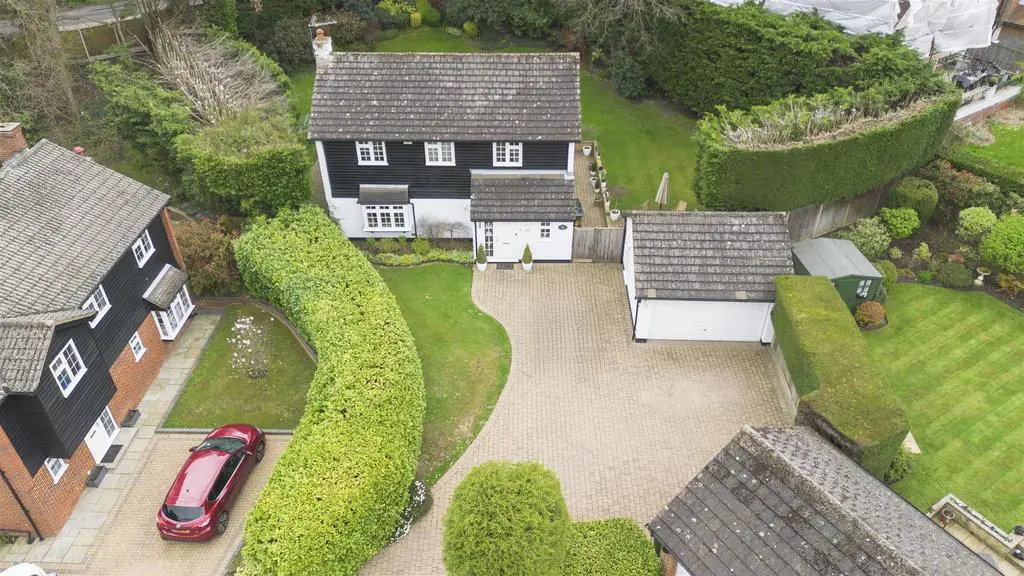
House For Sale £1,525,000
Brookmans Park is a very desirable location, and Woodlands is exceptionally sort after. Located in a quiet Cul-de-Sac, you will love this FOUR Bedroom family home. Situated on a great plot with excellent gardens and a detached garage with lots of parking. The current owners have brought up their family and have now found their next property which is the top of the chain
Entrance Hall - Bright, airy and impressive entrance hall, with return hall to Lounge and doors to most other ground floor rooms. Large under-stairs storage cupboard
Lounge - 6.73m x 3.68m (22'1 x 12'1) - Lovely double aspect room with box bay window to front aspect. Central feature fireplace to main wall. Door to garden with complimentary windows to either side
Dining Room - 4.42m x 3.07m (14'6 x 10'1) - Entered via double doors from the hall. Window to rear aspect. The room is currently used as an entertainment room
Kitchen Breakfast Room - 4.42m x 3.38m (14'6 x 11'1) - Good size kitchen with Breakfast bar separator. Range of base and eye level units providing ample storage. Space for Tall fridge Freezer & Dishwasher. Inset sink and gas hob with extractor over. Double Oven. Window to rear aspect and door to side garden. Door to Utility Room
Utility Room - Window to sdie aspect. Space for under counter appliances
Ground Floor W/C - Window to front aspect. Close Coupled W/C. Pedestal Wash hand Basin, tiled floor and walls
Fist Floor Landing - Window to front aspect. Doors to all rooms. Large Storage Cupboard and Airing Cupboard
Bedroom One - 4.42m x 3.68m (14'6 x 12'1) - Good size Bedroom with window offering views of the excellent rear garden. Door to ensuite Bathroom
Ensuite - Excellent En-Suite bathroom with panel bath with Shower Over, Concealed Cistern WC, Vanity Style Basin, Heated Towel Rail, Tilted Floor and Titled Walls. Window to rear aspect
Bedroom Two - 3.81m x 2.46m (12'6 x 8'1) - Double Guest Bedroom with views to front aspect
Bedroom Three - 4.17m x 2.95m (13'8 x 9'8) - Third Bedroom with views to rear aspect
Bedroom Four - Currently used as an office with views to front aspect
Family Bathroom - Corner Shower Unit with shower over. Vanity basin, Close coupled WC, Chrome Heated Towel Rail. Tilted Walls and Floor. Window to rear aspect
Gardens - LOVELY wrap around Gardens, offering TWO patio spaces to side and rear allowing a sunny or shaded position all day. The tree lined boundary surrounds the property giving complete privacy. Laid mainly to lawn blending to established planting
Drive Way - Ample parking for 4 PLUS cars and asscess
Detached Double Garage - Double Garage from driveway
Entrance Hall - Bright, airy and impressive entrance hall, with return hall to Lounge and doors to most other ground floor rooms. Large under-stairs storage cupboard
Lounge - 6.73m x 3.68m (22'1 x 12'1) - Lovely double aspect room with box bay window to front aspect. Central feature fireplace to main wall. Door to garden with complimentary windows to either side
Dining Room - 4.42m x 3.07m (14'6 x 10'1) - Entered via double doors from the hall. Window to rear aspect. The room is currently used as an entertainment room
Kitchen Breakfast Room - 4.42m x 3.38m (14'6 x 11'1) - Good size kitchen with Breakfast bar separator. Range of base and eye level units providing ample storage. Space for Tall fridge Freezer & Dishwasher. Inset sink and gas hob with extractor over. Double Oven. Window to rear aspect and door to side garden. Door to Utility Room
Utility Room - Window to sdie aspect. Space for under counter appliances
Ground Floor W/C - Window to front aspect. Close Coupled W/C. Pedestal Wash hand Basin, tiled floor and walls
Fist Floor Landing - Window to front aspect. Doors to all rooms. Large Storage Cupboard and Airing Cupboard
Bedroom One - 4.42m x 3.68m (14'6 x 12'1) - Good size Bedroom with window offering views of the excellent rear garden. Door to ensuite Bathroom
Ensuite - Excellent En-Suite bathroom with panel bath with Shower Over, Concealed Cistern WC, Vanity Style Basin, Heated Towel Rail, Tilted Floor and Titled Walls. Window to rear aspect
Bedroom Two - 3.81m x 2.46m (12'6 x 8'1) - Double Guest Bedroom with views to front aspect
Bedroom Three - 4.17m x 2.95m (13'8 x 9'8) - Third Bedroom with views to rear aspect
Bedroom Four - Currently used as an office with views to front aspect
Family Bathroom - Corner Shower Unit with shower over. Vanity basin, Close coupled WC, Chrome Heated Towel Rail. Tilted Walls and Floor. Window to rear aspect
Gardens - LOVELY wrap around Gardens, offering TWO patio spaces to side and rear allowing a sunny or shaded position all day. The tree lined boundary surrounds the property giving complete privacy. Laid mainly to lawn blending to established planting
Drive Way - Ample parking for 4 PLUS cars and asscess
Detached Double Garage - Double Garage from driveway
