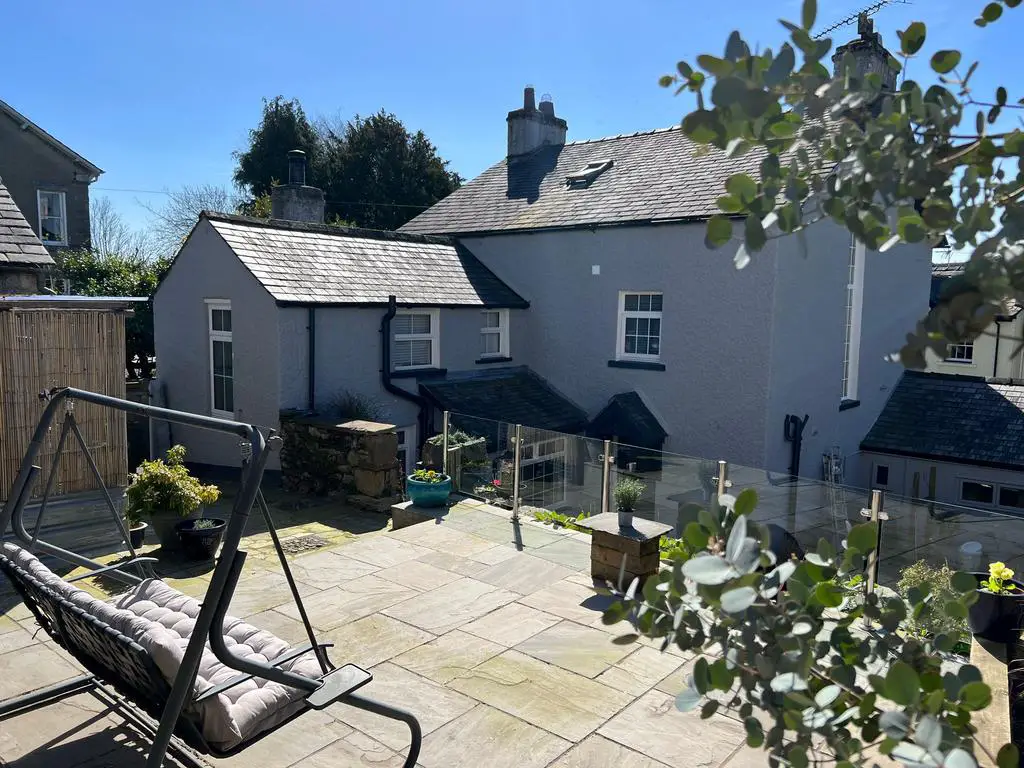
House For Sale £450,000
An impressive six bedroom detached property, ideal for a large family or investment opportunity, located situated within one of South Lakelands popular villages located on the Cartmel Peninsula. Within walking distance of all the many village amenities including a village shop, two public houses, post office, bakery, pharmacy and a railway station providing direct access to Lancaster with connections to London, Edinburgh, Leeds and Manchester. Also close by are both Cartmel and Flookburgh primary schools perfect for the family.
The well presented property has been extended and modernised and briefly comprises entrance hall, snug, sitting room, kitchen, breakfast room, dining room, utility room and cloakroom to the ground floor. The first floor offers four bedrooms, with one having an en-suite shower room, bathroom, followed by a second floor with two more bedrooms.
Outside offers a generous back garden with two patioed areas, store and driveway parking.
EPC Rating: E
PORCH (1.3m x 1.42m)
Both max. Painted feature door.
HALLWAY (1.37m x 4.37m)
Both max. Radiator.
SITTING ROOM (4.4m x 4.98m)
Both max. Two double glazed windows, radiator, original period inglenook feature fireplace.
KITCHEN (2.63m x 3.38m)
Both max. Two double glazed windows, good range of base and wall units, stainless steel sink, gas oven, gas hob with extractor/filter over, space for fridge freezer, plumbing for dishwasher, wood flooring.
BREAKFAST ROOM (2.98m x 3.31m)
Both max. Double glazed window, radiator, built in cupboard, tiled flooring.
DINING ROOM (3.78m x 3.81m)
Both max. Double glazed window, radiator, inglenook feature fireplace.
SNUG (3.32m x 4.34m)
Both max. Two double glazed windows, radiator.
UTILITY ROOM (1.95m x 2.8m)
Both max. Single glazed door, radiator, plumbing for washer dryer, gas combination boiler, understair storage, tiled flooring.
CLOAKROOM (0.99m x 1.52m)
Both max. Single glazed door, W.C.
LANDING (1.06m x 4.03m)
Both max. Single glazed window, radiator.
BEDROOM (2.61m x 3.9m)
Both max. Double glazed window, radiator.
BEDROOM (2.61m x 3.79m)
Both max. Two double glazed windows, radiator.
EN-SUITE (1.61m x 2.5m)
Both max. Double glazed window, three piece suite comprises W.C. wash hand basin to vanity, fully tiled shower cubicle with thermostatic shower fitment, extractor fan, recessed spotlights, tiling to walls and floor.
BEDROOM (3.35m x 3.74m)
Both max. Double glazed window, radiator, built in wardrobe and cupboards.
BEDROOM (3.33m x 3.55m)
Both max. Double glazed window, radiator.
BATHROOM (1.92m x 3.79m)
Both max. Double glazed window, heated towel radiator, four piece suite comprises W.C. wash hand basin to vanity and bath, fully tiled shower cubicle with thermostatic shower fitment, extractor fan, recessed spotlights, partial tiling to walls.
LANDING (2.58m x 3.61m)
Both max. Double glazed window, built in cupboards.
BEDROOM (3.78m x 6.16m)
Both max. Double glazed roof window, radiator, built in cupboards.
BEDROOM (2.76m x 3.63m)
Both max. Double glazed window, radiator, built in cupboard.
SERVICES
Mains electric, mains water, mains gas, mains drainage.
Garden
A generous garden to the rear of the property with a stone store room with light and power, two patio areas and well stocked borders.
Parking - Off Road
Driveway parking for one vehicle and allocated parking for one vehicle at the front of the property.
