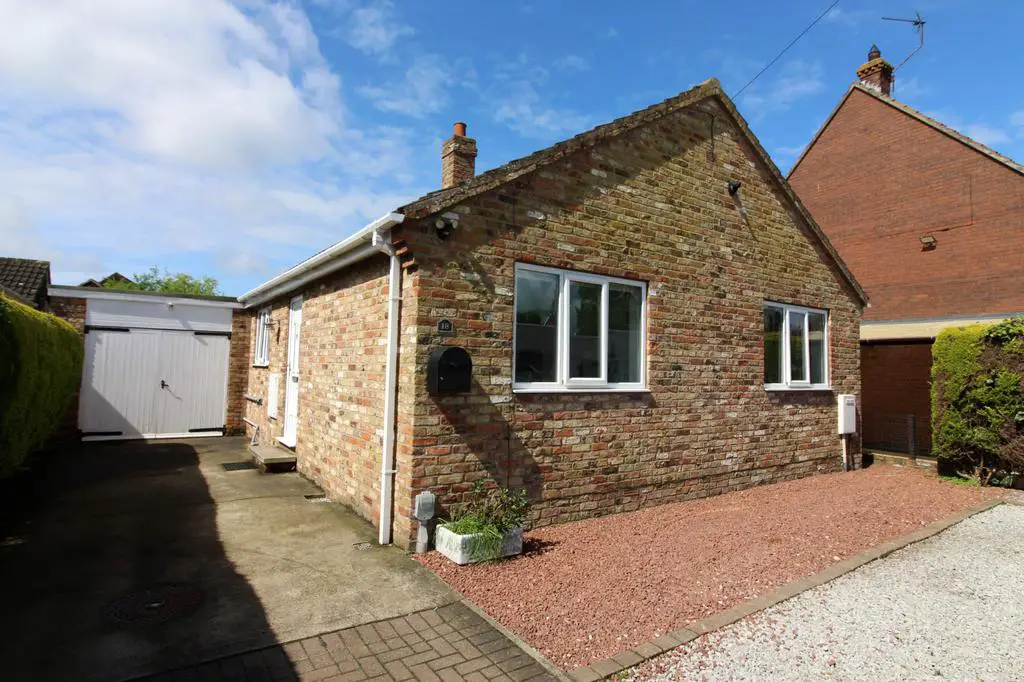
House For Sale £350,000
This is the ideal property for buyers seeking a bungalow enjoying a setting providiing peace and privacy yet being within easy reach of good amenities. Carr lane is a leafy cul-de-sac roadway running into countryside on the south side of the village and the property is just a short walk from the Main Street amenities including a shop, primary school and community hall with recreation fields. Having been individually built, the property has been further developed to take full benefit of the enclosed rear garden, to the west, with a generous conservatory and the lounge opening out onto a terrace and this garden beyond. Three bedroomed accommodation also includes en-suite and family bathrooms and a modern fitted kitchen, whilst outside there is ample driveway and forecourt parking and an attached garage.
LOCATION
Tickton village around three miles from the centre of Beverley, an attractive market town which offers an abundance of shops, bars and restaurants both in the historic Market Place area and also a modern shopping and leisure centre at Flemingate. There is also a wide range of sports facilities including golf and horse racing courses and both a railway and bus station in the town. The A1035 which by-passes Tickton leads to routes to towns along Yorkshire's east coast.
INTERNAL ACCOMMODATION:
Entrance Hallway: Includes built-in linen and cloaks cupboards. Radiator and ceiling coving.
Bedroom One: With mirror door sliderobe and radiator.
En Suite Shower Room: Shower enclosure with plumbed fitment and folding doors, pedestal wash-hand basin and low level WC. Heated towel rail.
Bedroom Two: With sliderobe and radiator.
Bedroom Three: With mirror door sliderobes and radiator.
Bathroom / WC: Fitted to include a spa bath with mixer taps and shower attachment, quadrant shower enclosure with electric shower, pedestal wash-hand basin and low level WC. Heated towel radiator.
Living Room: A reproduction period-style fireplace and painted surround includes a living flame gas fire. Radiator, ceiling coving and sliding doors to rear patio.
Kitchen: Fitted with a range of cream gloss cabinets with granite-effect laminate worktops incorporating an electric oven, 5-ring gas hob, cooker hood and inset sink. Provision for plumbed automatic washing machine, dishwasher and American fridge freezer. Glazed double doors open to:
Conservatory: UPVC double glazed with a glass roof, radiator and sliding doors opening to the patio.
Store Room / Home Office: Radiator.
EXTERNAL
Attached Garage: Electric light and power. Approached over a private side driveway with additional forecourt parking space for two vehicles enclosed by tall boundary hedging.
Garden: A rear garden, which has a south-westerly aspect, is fully enclosed by high hedgerow boundaries affording total privacy. A paved terrace stands at the rear of the bungalow and there are steps down to the lawned garden which includes planted borders and a concealed garden utility workspace area behind the garage.
Heating and Insulation: The property has gas-fired radiator central heating and uPVC double glazing.
Services: All mains services are connected to the property. None of the services or installations have been tested.
Council Tax: Council Tax is payable to the East Riding of Yorkshire Council. The property is shown in the Council Tax Property Bandings List in Valuation Band 'D' (verbal enquiry only).
Tenure: Freehold. Vacant possession upon completion.
Viewings: Strictly by appointment with the agent's Beverley office. Telephone:[use Contact Agent Button].