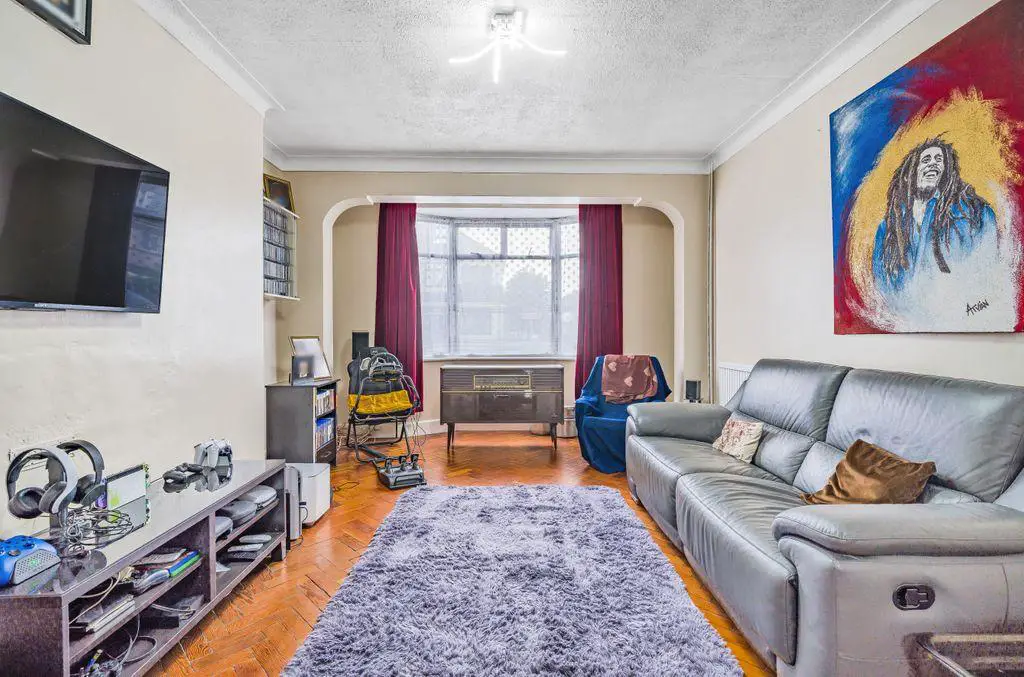
House For Sale £575,000
Space and potential aptly describe this family home. The house features a large open plan lounge and dining area creating a roomy and versatile living space. Additionally, there is a handy shower room on the ground floor for added convenience. The generous galley style kitchen offers a plethora of cupboards providing ample storage and work surface area . An added bonus is the utility room, which offers extra space for laundry and storage purposes and opens out onto the back garden and the garage.
Upstairs, the house boasts a huge family bathroom that accommodates both a shower and a bath, providing flexibility for different bathing preferences. The two main bedrooms are big, offering plenty of space for furniture and personal belongings. The third bedroom, while single, is generously sized, allowing for various uses such as a home office or a child's room.
Streatham Road is located in Furzedown, a suburban residential area synonymous with young London families. Both Penwortham and Goldfinch Primary Schools are within a 10 minute walk.
Furzedown Recreation Ground, a 10 minute commute, comes equipped with a playground, tennis courts and a bowling green - a wonderful spot for young and old to burn off extra energy.
Mitchum Lane, a quick stroll down the road offers several useful local shops.
Multiple links into the city are available via a 15 minute walk to either Streatham Common Station(National Rail) or Tooting Overground Station and a short commute takes you to Tooting Broadway Underground Station. The area is also serviced by multiple busses making commuting a pleasure.
So don't miss out on this opportunity to own this family home bursting with space and potential! Please take some time to study our 2D and 3D landscape floor plans and to browse through our photographs. This home is sure to gain loads of interest so to secure a booking please contact EweMove Cheam and Sutton 24/7 by telephone or online.
This property includes:
Additional Information:
Council Tax:
Band D
Marketed by EweMove Sales & Lettings (Cheam & Sutton) - Property Reference 53919
Upstairs, the house boasts a huge family bathroom that accommodates both a shower and a bath, providing flexibility for different bathing preferences. The two main bedrooms are big, offering plenty of space for furniture and personal belongings. The third bedroom, while single, is generously sized, allowing for various uses such as a home office or a child's room.
Streatham Road is located in Furzedown, a suburban residential area synonymous with young London families. Both Penwortham and Goldfinch Primary Schools are within a 10 minute walk.
Furzedown Recreation Ground, a 10 minute commute, comes equipped with a playground, tennis courts and a bowling green - a wonderful spot for young and old to burn off extra energy.
Mitchum Lane, a quick stroll down the road offers several useful local shops.
Multiple links into the city are available via a 15 minute walk to either Streatham Common Station(National Rail) or Tooting Overground Station and a short commute takes you to Tooting Broadway Underground Station. The area is also serviced by multiple busses making commuting a pleasure.
So don't miss out on this opportunity to own this family home bursting with space and potential! Please take some time to study our 2D and 3D landscape floor plans and to browse through our photographs. This home is sure to gain loads of interest so to secure a booking please contact EweMove Cheam and Sutton 24/7 by telephone or online.
This property includes:
- 01 - Living/Dining Room
9.02m x 3.91m (35.2 sqm) - 29' 7" x 12' 9" (379 sqft) - 02 - Kitchen
2.79m x 2.39m (6.6 sqm) - 9' 1" x 7' 10" (71 sqft) - 03 - Utility Room
2.7m x 1.93m (5.2 sqm) - 8' 10" x 6' 3" (56 sqft) - 04 - Bedroom (Double)
4.93m x 3.91m (19.2 sqm) - 16' 2" x 12' 9" (207 sqft) - 05 - Bedroom (Double)
3.71m x 3.61m (13.3 sqm) - 12' 2" x 11' 10" (144 sqft) - 06 - Bedroom (Single)
2.9m x 2.14m (6.2 sqm) - 9' 6" x 7' (66 sqft) - 07 - Garage (Single)
4.98m x 2.69m (13.3 sqm) - 16' 4" x 8' 9" (144 sqft) - Please note, all dimensions are approximate / maximums and should not be relied upon for the purposes of floor coverings.
Additional Information:
Band D
Marketed by EweMove Sales & Lettings (Cheam & Sutton) - Property Reference 53919
Houses For Sale The Bungalows
Houses For Sale Mitcham Lane
Houses For Sale Rustic Avenue
Houses For Sale Seely Road
Houses For Sale Southcroft Road
Houses For Sale Rural Way
Houses For Sale Fallsbrook Road
Houses For Sale Vectis Road
Houses For Sale Ridge Road
Houses For Sale Links Road
Houses For Sale Streatham Road
Houses For Sale Mitcham Lane
Houses For Sale Rustic Avenue
Houses For Sale Seely Road
Houses For Sale Southcroft Road
Houses For Sale Rural Way
Houses For Sale Fallsbrook Road
Houses For Sale Vectis Road
Houses For Sale Ridge Road
Houses For Sale Links Road
Houses For Sale Streatham Road