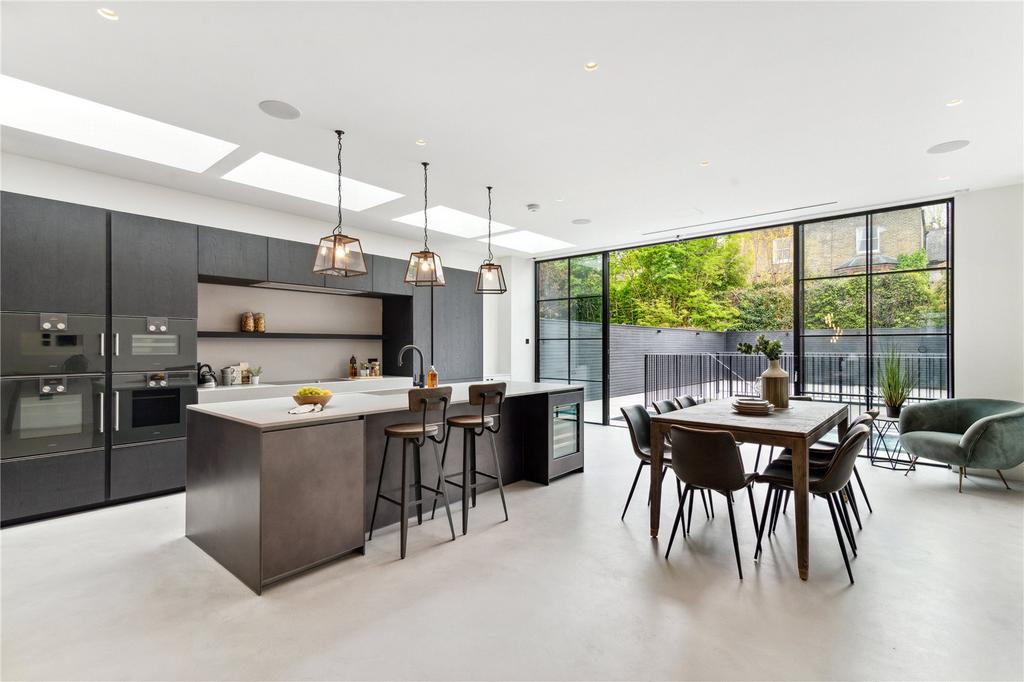
House For Sale £6,000,000
A sensational newly renovated 5 bedroom, 5 bathroom semi detached house set on the south side of this highly desirable tree-lined road within the popular Bishops Park area of Fulham.
This truly stunning home has just been completed to the highest of standard and is arranged over four floors to provide perfectly arranged accommodation.
On the ground floor is a beautiful double reception room to the front of the property whilst at the rear is a most impressive 25' x 21' kitchen dining room all opening on to and overlooking the south facing garden. The open staircase leading to the basement conversion is set around a wonderfully designed light-well with internal blossom tree providing a lovely sense of nature.
The basement conversion allows for further living space with a large reception / cinema room which opens on to the sunken garden. Furthermore, there is a gym, utility room, guest cloak room and guest bedroom with an en-suite bathroom. Over the top two floors are 4 bedrooms and 4 bathrooms with a most impressive principal bedroom enjoying a particularly luxurious en-suite bathroom and dressing room.
The property has a fully integrated smart home system allowing for controlling of the lighting, heating, cooling, speakers, security and door entry from each room or by smartphone.
This truly stunning home has just been completed to the highest of standard and is arranged over four floors to provide perfectly arranged accommodation.
On the ground floor is a beautiful double reception room to the front of the property whilst at the rear is a most impressive 25' x 21' kitchen dining room all opening on to and overlooking the south facing garden. The open staircase leading to the basement conversion is set around a wonderfully designed light-well with internal blossom tree providing a lovely sense of nature.
The basement conversion allows for further living space with a large reception / cinema room which opens on to the sunken garden. Furthermore, there is a gym, utility room, guest cloak room and guest bedroom with an en-suite bathroom. Over the top two floors are 4 bedrooms and 4 bathrooms with a most impressive principal bedroom enjoying a particularly luxurious en-suite bathroom and dressing room.
The property has a fully integrated smart home system allowing for controlling of the lighting, heating, cooling, speakers, security and door entry from each room or by smartphone.
