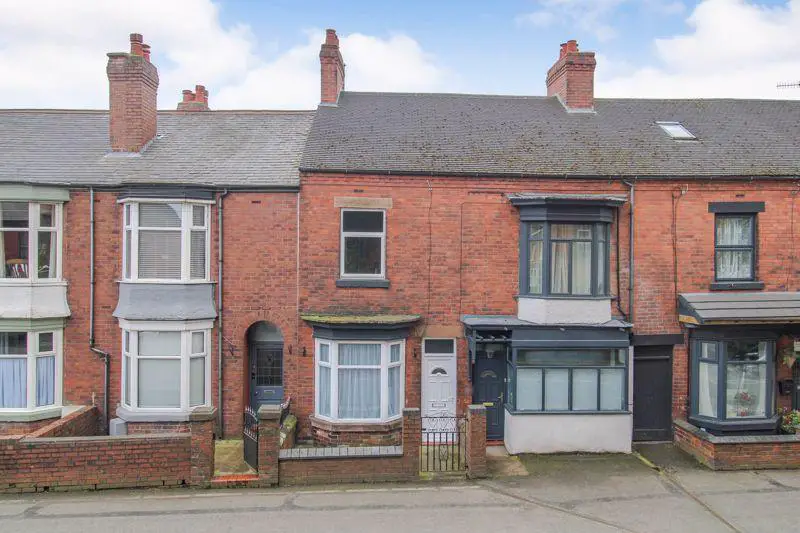
House For Sale £185,000
Whittaker & Biggs are delighted to present this excellently proportioned three-bedroom mid-terrace property, offering a deceptively spacious living environment. Ideally located in close proximity to Leek town centre, this property combines convenience with comfortable living. With accommodation arranged over three floors, this residence provides ample space for modern family living.The property boasts an impressive south facing mature rear garden, being well maintained and offering a serene and private outdoor retreat. The garden features a delightful stone-flagged patio, perfect for outdoor gatherings and entertaining, as well as a generously sized lawn area, providing a peaceful oasis for relaxation.Presented to the market with no upwards chain, this property presents a rare opportunity for a seamless purchase, an ideal family home.Internally, the ground floor comprises a welcoming entrance hallway, living room, a tastefully appointed dining room, a well-equipped kitchen, and a stylish bathroom, all thoughtfully designed.To the first floor, situated two well-proportioned bedrooms, with bedroom two benefitting from the added convenience of a WC. The second floor reveals an additional bedroom, offering flexibility and versatility for various lifestyle requirements.Externally, the property features an inviting forecourt, adding to its overall curb appeal. The impressive rear garden is a true haven, meticulously landscaped with a stone-flagged patio and a lawn area, providing an idyllic setting for outdoor enjoyment and relaxation.In conclusion, this superbly proportioned three-bedroom mid-terrace property offers an exceptional combination of location, accommodation, and outdoor space. With its convenient proximity to Leek town centre, impressive mature rear garden, and the absence of an upwards chain, this property represents an excellent opportunity.We highly recommend arranging a viewing to fully appreciate the charm, potential, and superior quality on offer.
Entrance Hall
UPVC double glazed door and window to the front elevation, radiator, minton tiled flooring, staircase to the first floor.
Living Room - 12' 2'' x 8' 7'' (3.70m x 2.62m)
UPVC double glazed bay window to the front elevation, radiator.
Dining Room - 12' 8'' x 11' 6'' (3.86m x 3.50m)
UPVC double glazed window to the rear elevation, radiator, understairs storage cupboard.
Kitchen - 11' 9'' x 5' 10'' (3.58m x 1.79m)
Two UPVC double glazed windows to the side elevation, UPVC double glazed door to the side elevation, Velux style window, range of units to the base and eye level, four ring gas hob, electric oven, stainless steel sink unit with drainer and chrome mixer tap, plumbing for washing machine.
Bathroom - 7' 6'' x 5' 8'' (2.28m x 1.72m)
UPVC double glazed window to the side elevation, chrome ladder radiator, panelled bath with electric shower over, lower level WC, pedestal wash hand basin, loft access.
First Floor
Bedroom One - 12' 0'' x 11' 9'' (3.65m x 3.59m)
UPVC double glazed window to the front elevation, radiator.
Bedroom Two - 12' 6'' x 11' 9'' (3.82m x 3.59m)
UPVC double glazed window to the rear elevation, storage cupboard housing wall mounted combi boiler.
WC - 2' 6'' x 5' 2'' (0.77m x 1.57m)
Lower level WC, wall mounted sink unit, radiator, staircase to the second floor.
Second Floor
Bedroom Three - 19' 6'' x 11' 7'' (5.94m x 3.54m)
UPVC double glazed window to the rear elevation, radiator, loft access.
Externally
To the rear, stone flagged patio, area laid to lawn.
Council Tax Band: A
Tenure: Freehold
Entrance Hall
UPVC double glazed door and window to the front elevation, radiator, minton tiled flooring, staircase to the first floor.
Living Room - 12' 2'' x 8' 7'' (3.70m x 2.62m)
UPVC double glazed bay window to the front elevation, radiator.
Dining Room - 12' 8'' x 11' 6'' (3.86m x 3.50m)
UPVC double glazed window to the rear elevation, radiator, understairs storage cupboard.
Kitchen - 11' 9'' x 5' 10'' (3.58m x 1.79m)
Two UPVC double glazed windows to the side elevation, UPVC double glazed door to the side elevation, Velux style window, range of units to the base and eye level, four ring gas hob, electric oven, stainless steel sink unit with drainer and chrome mixer tap, plumbing for washing machine.
Bathroom - 7' 6'' x 5' 8'' (2.28m x 1.72m)
UPVC double glazed window to the side elevation, chrome ladder radiator, panelled bath with electric shower over, lower level WC, pedestal wash hand basin, loft access.
First Floor
Bedroom One - 12' 0'' x 11' 9'' (3.65m x 3.59m)
UPVC double glazed window to the front elevation, radiator.
Bedroom Two - 12' 6'' x 11' 9'' (3.82m x 3.59m)
UPVC double glazed window to the rear elevation, storage cupboard housing wall mounted combi boiler.
WC - 2' 6'' x 5' 2'' (0.77m x 1.57m)
Lower level WC, wall mounted sink unit, radiator, staircase to the second floor.
Second Floor
Bedroom Three - 19' 6'' x 11' 7'' (5.94m x 3.54m)
UPVC double glazed window to the rear elevation, radiator, loft access.
Externally
To the rear, stone flagged patio, area laid to lawn.
Council Tax Band: A
Tenure: Freehold
Houses For Sale Parker Street
Houses For Sale East Street
Houses For Sale Ashbourne Road
Houses For Sale Fountain Street
Houses For Sale Well Street
Houses For Sale Grosvenor Street
Houses For Sale Portland Street South
Houses For Sale Osborne Street
Houses For Sale Shirburn Road
Houses For Sale Dairy Close
Houses For Sale East Street
Houses For Sale Ashbourne Road
Houses For Sale Fountain Street
Houses For Sale Well Street
Houses For Sale Grosvenor Street
Houses For Sale Portland Street South
Houses For Sale Osborne Street
Houses For Sale Shirburn Road
Houses For Sale Dairy Close
