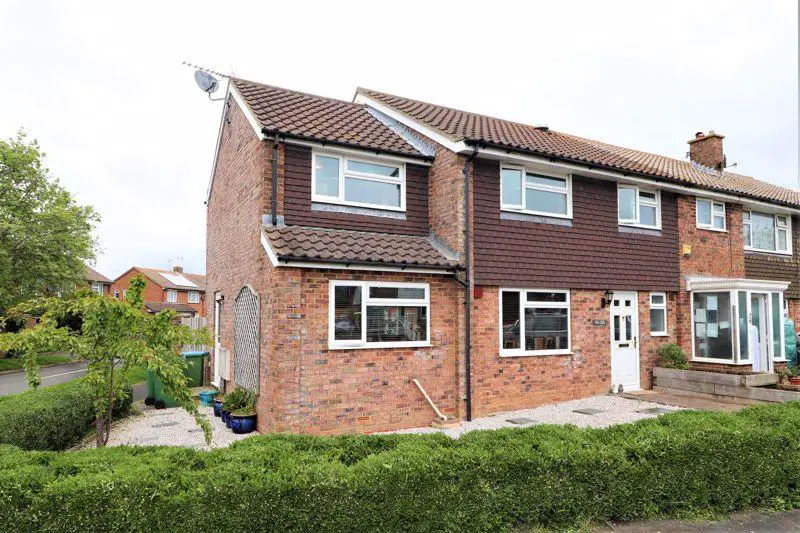
House For Sale £500,000
*Guide Price £500,000 to £525,000* A great opportunity to purchase this superb family home situated in the desirable location of Ferring, close to local amenities and transportation links. This property offers open plan living to the ground floor with tri fold opening doors to the rear garden and four bedrooms and two bathrooms upstairs. There is double glazing throughout and under floor heating which is individually, thermostatically controlled in each room. Outside there is an enclosed rear garden and a garage. Early viewings are essential to fully appreciate this home.
Entrance Hall
Entered via a double glazed door.
Open Plan Lounge, Kitchen and Dining Area
Lounge - 18' 5'' x 13' 4'' (5.61m x 4.06m)
Trifold double glazed doors to the rear garden. Under stairs storage cupboard.
Kitchen/Breakfast Room - 10' 8'' x 10' 2'' (3.25m x 3.10m)
Double glazed window to the front. Roll edge worktops with inset stainless steel, single bowl, single drainer sink unit with mixer tap. Range of base units and drawers with matching wall mounted cupboards. Four ring hob. Built in double oven. Inset ceiling spot lights.
Utility room - 9' 9'' x 7' 5'' (2.97m x 2.26m)
Double glazed door to the side, Double glazed window to the rear. Roll edge work top with inset stainless steel, single bowl, single drainer sink unit with mixer tap. Range of base units and drawer with matching wall mounted cupboards. Space and plumbing for a washing machine. Space for a tumble dryer.
Dining area - 10' 8'' x 10' 8'' (3.25m x 3.25m)
Double glazed window to the front.
Cloakroom
Double glazed window to the front. Low level WC. Wash hand basin with vanity cupboard below.
First Floor Landing
Loft access.
Bedroom 1 - 11' 9'' x 11' 4'' (3.58m x 3.45m)
Double glazed window to the rear. Inset ceiling spot lights. Individual heating thermostatic control.
En-suite - 9' 0'' x 5' 2'' (2.74m x 1.57m)
Tiled room with a double glazed window to the rear. Double width shower cubicle with a glass screen. Pedestal wash hand basin. Low level WC. Heated towel rail. Inset ceiling spot lights.
Bedroom 2 - 10' 0'' x 9' 0'' (3.05m x 2.74m)
Double glazed window to the front. Loft access. Individual heating thermostatic control.
Bedroom 3 - 9' 0'' x 8' 9'' (2.74m x 2.66m)
Double glazed window to the front. Individual heating thermostatic control.
Bedroom 4 - 9' 0'' x 8' 9'' (2.74m x 2.66m)
Double glazed window to the front. Individual heating thermostatic control.
Family Bathroom
Double glazed window to the rear. Panel enclosed bath with mixer tap and wall mounted shower unit over. Low level WC. Pedestal wash hand basin. Heated towel rail.
Rear Garden
Enclosed, partly by brick with a paved patio and an area of artificial lawn.
Front garden
Mainly laid to shingle with mature bush borders.
Garage
Pitched roof with an up and over door.
Council Tax Band: C
Tenure: Freehold
Entrance Hall
Entered via a double glazed door.
Open Plan Lounge, Kitchen and Dining Area
Lounge - 18' 5'' x 13' 4'' (5.61m x 4.06m)
Trifold double glazed doors to the rear garden. Under stairs storage cupboard.
Kitchen/Breakfast Room - 10' 8'' x 10' 2'' (3.25m x 3.10m)
Double glazed window to the front. Roll edge worktops with inset stainless steel, single bowl, single drainer sink unit with mixer tap. Range of base units and drawers with matching wall mounted cupboards. Four ring hob. Built in double oven. Inset ceiling spot lights.
Utility room - 9' 9'' x 7' 5'' (2.97m x 2.26m)
Double glazed door to the side, Double glazed window to the rear. Roll edge work top with inset stainless steel, single bowl, single drainer sink unit with mixer tap. Range of base units and drawer with matching wall mounted cupboards. Space and plumbing for a washing machine. Space for a tumble dryer.
Dining area - 10' 8'' x 10' 8'' (3.25m x 3.25m)
Double glazed window to the front.
Cloakroom
Double glazed window to the front. Low level WC. Wash hand basin with vanity cupboard below.
First Floor Landing
Loft access.
Bedroom 1 - 11' 9'' x 11' 4'' (3.58m x 3.45m)
Double glazed window to the rear. Inset ceiling spot lights. Individual heating thermostatic control.
En-suite - 9' 0'' x 5' 2'' (2.74m x 1.57m)
Tiled room with a double glazed window to the rear. Double width shower cubicle with a glass screen. Pedestal wash hand basin. Low level WC. Heated towel rail. Inset ceiling spot lights.
Bedroom 2 - 10' 0'' x 9' 0'' (3.05m x 2.74m)
Double glazed window to the front. Loft access. Individual heating thermostatic control.
Bedroom 3 - 9' 0'' x 8' 9'' (2.74m x 2.66m)
Double glazed window to the front. Individual heating thermostatic control.
Bedroom 4 - 9' 0'' x 8' 9'' (2.74m x 2.66m)
Double glazed window to the front. Individual heating thermostatic control.
Family Bathroom
Double glazed window to the rear. Panel enclosed bath with mixer tap and wall mounted shower unit over. Low level WC. Pedestal wash hand basin. Heated towel rail.
Rear Garden
Enclosed, partly by brick with a paved patio and an area of artificial lawn.
Front garden
Mainly laid to shingle with mature bush borders.
Garage
Pitched roof with an up and over door.
Council Tax Band: C
Tenure: Freehold
