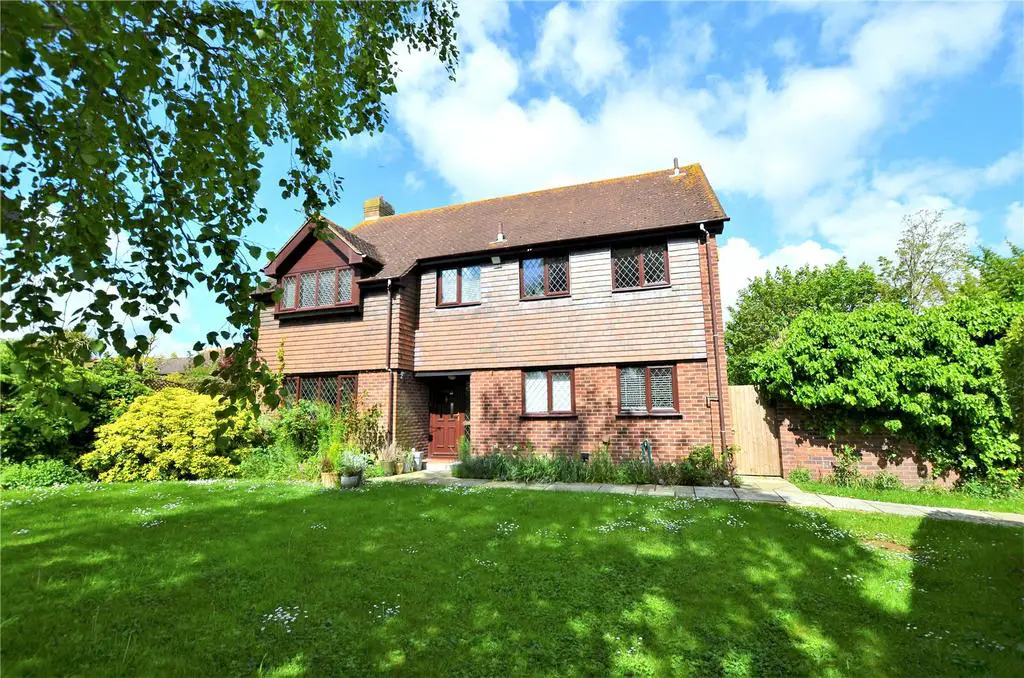
House For Sale £950,000
A stunning and spacious detached four bedroom, five reception room family house, situated on the edge of this sought after village with a delightful open aspect from the front over fields.
| SPACIOUS DETACHED FAMILY HOUSE | ON A CORNER PLOT | AT THE ENTRANCE TO A CUL-DE-SAC | DELIGHTFUL OPEN ASPECT OVER FIELDS TO THE FRONT | GAS CENTRAL HEATING | UPVC DOUBLE GLAZING | EPC RATING: BAND C |
| COVERED PORCH | RECEPTION HALL | CLOAKROOM | SITTING ROOM | FAMILY ROOM | KITCHEN/DINING ROOM | UTILITY ROOM | CONSERVATORY | GALLERIED LANDING | FOUR DOUBLE BEDROOMS | MAIN BEDROOM EN-SUITE | FAMILY BATH & SHOWER ROOM | GARDENS TO THREE SIDES | DETACHED DOUBLE GARAGE | PARKING |
SITUATION: Within the confines of the popular and sought after village of Ringmer, enjoying distant views from the front. An attractive green, cricket pitch, pub, church, parade of shops and Ringer Academy Secondary School are all within walking distance. Lewes is just 2 miles with its attractive and historic town centre and 2 superstores as well as its Railway Station (London Victoria 1 hour).
DESCRIPTION: An impressive detached family house presenting attractive, half tile hung elevations to the first floor, positioned on a generous corner plot with gardens to three sides and enjoying a delightful rural aspect from the front over neighbouring fields.
The accommodation benefits from gas central heating and UPVC double glazing. Approached via a recessed porch through to a welcoming central reception hall with cloakroom. The sitting room has a feature fireplace and sliding doors opening on to the terrace. There is a useful family room and study, together with a fabulous open-plan kitchen/dining room. The kitchen area is fitted with a good range of units to base and eye level, complementing work surfaces incorporating a peninsular unit, sink with moulded drainer, gas hob, extractor over, concealed 'fridge, pan drawers and window to the side. There is a separate utility room having 'L' shaped work surface, sink, plumbing for washing, space for tumble dryer, gas fired boiler and door to the side. Off the dining area through double doors is a good size UPVC double glazed conservatory under a pitched frosted polycarbonate roof with double doors opening to each side.
To the first floor is a galleried landing with hatch to loft and a built-in airing cupboard. There are four double bedrooms, three of which have built-in double wardrobe cupboards, whilst the main bedroom has an en-suite bathroom. They are all served by a family bath & shower room.
The gardens wrap themselves around the property, principally laid to lawn, bordered by Beech hedgerow to the front and brick wall enclosed to the side and rear. There are established flower and shrub beds, a variety of trees and climbers. A paved path gives access to the front door and extends to the right hand side, finishing in a deep paved terrace, ideal for entertaining. A personal gate leads off the rear boundary to the private drive and the detached double garage having up and over door.
| SPACIOUS DETACHED FAMILY HOUSE | ON A CORNER PLOT | AT THE ENTRANCE TO A CUL-DE-SAC | DELIGHTFUL OPEN ASPECT OVER FIELDS TO THE FRONT | GAS CENTRAL HEATING | UPVC DOUBLE GLAZING | EPC RATING: BAND C |
| COVERED PORCH | RECEPTION HALL | CLOAKROOM | SITTING ROOM | FAMILY ROOM | KITCHEN/DINING ROOM | UTILITY ROOM | CONSERVATORY | GALLERIED LANDING | FOUR DOUBLE BEDROOMS | MAIN BEDROOM EN-SUITE | FAMILY BATH & SHOWER ROOM | GARDENS TO THREE SIDES | DETACHED DOUBLE GARAGE | PARKING |
SITUATION: Within the confines of the popular and sought after village of Ringmer, enjoying distant views from the front. An attractive green, cricket pitch, pub, church, parade of shops and Ringer Academy Secondary School are all within walking distance. Lewes is just 2 miles with its attractive and historic town centre and 2 superstores as well as its Railway Station (London Victoria 1 hour).
DESCRIPTION: An impressive detached family house presenting attractive, half tile hung elevations to the first floor, positioned on a generous corner plot with gardens to three sides and enjoying a delightful rural aspect from the front over neighbouring fields.
The accommodation benefits from gas central heating and UPVC double glazing. Approached via a recessed porch through to a welcoming central reception hall with cloakroom. The sitting room has a feature fireplace and sliding doors opening on to the terrace. There is a useful family room and study, together with a fabulous open-plan kitchen/dining room. The kitchen area is fitted with a good range of units to base and eye level, complementing work surfaces incorporating a peninsular unit, sink with moulded drainer, gas hob, extractor over, concealed 'fridge, pan drawers and window to the side. There is a separate utility room having 'L' shaped work surface, sink, plumbing for washing, space for tumble dryer, gas fired boiler and door to the side. Off the dining area through double doors is a good size UPVC double glazed conservatory under a pitched frosted polycarbonate roof with double doors opening to each side.
To the first floor is a galleried landing with hatch to loft and a built-in airing cupboard. There are four double bedrooms, three of which have built-in double wardrobe cupboards, whilst the main bedroom has an en-suite bathroom. They are all served by a family bath & shower room.
The gardens wrap themselves around the property, principally laid to lawn, bordered by Beech hedgerow to the front and brick wall enclosed to the side and rear. There are established flower and shrub beds, a variety of trees and climbers. A paved path gives access to the front door and extends to the right hand side, finishing in a deep paved terrace, ideal for entertaining. A personal gate leads off the rear boundary to the private drive and the detached double garage having up and over door.