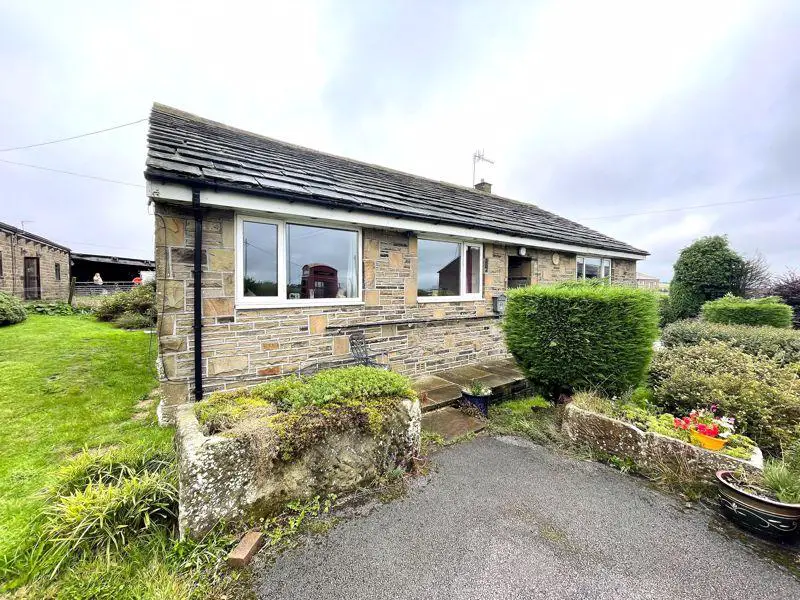
House For Rent £1,200
Situated in this desirable semi-rural location, lies this spacious three bedroomed stone built detached bungalow. The property has the benefit of uPVC double glazing and gas central heating and provides deceptively spacious accommodation. The property briefly comprises of an entrance hall, spacious lounge, fitted dining kitchen, utility room, three bedrooms, bathroom with four-piece suite, gardens, and a drive providing off road parking facilities. The property provides excellent access to Halifax, Bradford, and Keighley as well as the local amenities of Ogden and Denholme including the renowned beauty spot of Ogden Water.
The covered Entrance Porch leads to the front entrance door which opens to the
ENTRANCE VESTIBULE With parquet flooring and a panelled door opening to the
ENTRANCE HALL With access to an insulated and partially boarded loft via a loft ladder, one single radiator and a fitted carpet.
From the Entrance Hall a glass panelled door opens to the
SPACIOUS LOUNGE 6.10m x 4.42mWith uPVC double glazed windows to the front and side elevations taking full advantage of the attractive rural views this property enjoys as well as providing this room with its light and spacious aspect. Feature fireplace with coal effect living flame gas fire which extends to one side. One double radiator, one TV point, and a fitted carpet.
From the Lounge a panelled door opens into the
DINING KITCHEN 6.06m x 3.01mKITCHEN AREAThis spacious dining kitchen is fitted with a range of modern wall and base units incorporating matching work surfaces with a single drainer 1 ½ bowl sink unit with mixer tap, four ring gas hob with extractor in canopy above and electric oven and grill beneath, and integrated fridge freezer. The kitchen is tiled around the work sur-faces with complementing colour scheme to the remain-ing walls and a matching tiled floor, uPVC double glazed windows to the front and side elevations, inset spotlight fittings to the ceiling and a stable-style uPVC double glazed entrance door.
DINING AREAWith uPVC double glazed window to the rear elevation enjoying rural views, one double radiator and a fitted car-pet.
From the Dining Kitchen a panelled door opens into the
ENTRANCE HALLWith door to
UTILITY ROOM 1.30m x 2.12mWith plumbing for automatic washing machine and housing the Worcester combination boiler, uPVC double glazed window to the rear elevation.
From the Landing a door opens to the
BATHROOM With white four-piece suite comprising pedestal wash basin, low flush WC, panelled bath with Victorian style mixer shower tap and separate shower cubicle with shower unit. The bathroom is fully tiled and has a uPVC double glazed window to the rear elevation, and one single radiator.
From the Entrance Hall a door opens into
BEDROOM ONE 3.66m x 3.66mThis double bedroom has a uPVC double glazed window to the rear elevation, built-in wardrobes with sliding doors to one wall, one single radiator and a fitted carpet.
From the Landing a door opens into
BEDROOM TWO 3.64m x 2.71mWith uPVC double glazed window to the front elevation, one single radiator and a fitted carpet.
From the Entrance Hall a door to
BEDROOM THREE 2.73m x 2.71mWith uPVC double glazed window to the front elevation enjoying panoramic views, one single radiator and a fitted carpet.
GENERALThe property is constructed of stone and surmounted with a stone slate roof. It has the benefit of all mains services, gas, water and electric with the added benefit of uPVC double glazing and gas central heating. Tenure is freehold and council tax band is C
EXTERNALTo the front of the property there is large garden with mature shrubs, there is a tarmac drive providing off road parking facilities for numerous vehicles. To the side of the property there is a further garden, to the rear of the property there is a flagged patio area with external water supply. To the remaining side of the property there is a flagged patio with mature shrubs and plants and a lawned garden with mature shrubs and plants.
There is a further piece of land to the side of the property which can be purchased by separate negotiation.
TO VIEWStrictly by appointment please telephone Property@Kemp&Co on[use Contact Agent Button].
DIRECTIONSSat Nav BD13 4HB
Council Tax Band: C