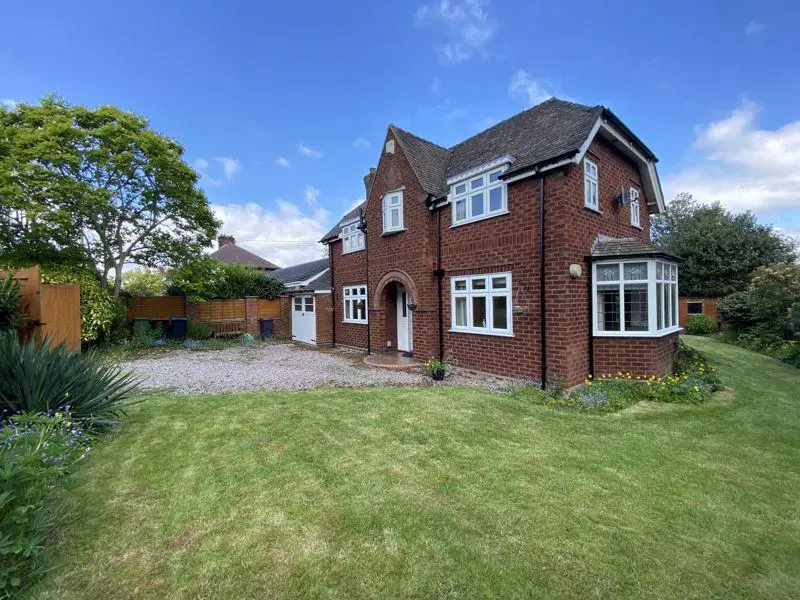
House For Sale £300,000
1930's DETACHED RESIDENCE - TWO BEDROOMS - LARGE CORNER PLOT - POTENTIAL TO ADD REAL VALUE - SOUGHT AFTER LOCATION - GATED ENTRANCE... Royal Fox Estates are very proud to offer to the open market WITH NO ONGOING CHAIN 'Dromore Cottage' a very special property located within a highly sought after location. With gated access 'Dromore' stands in a large corner plot with raised brick wall and wooden fence panels giving a real sense of privacy. The accommodation retains much of the original charm and comprises briefly: reception hallway, lounge, dining room, fitted kitchen, sun room, guest WC, first floor landing, two generous bedrooms and a combined shower room/WC. Features include gas fired central heating (combination system), UPVC double glazed windows, gravel driveway and a brick built single garage. This is a rare opportunity for the right buyer to purchase a individually designed property that offers so much further potential.
The property is conveniently positioned with good access afforded to all local amenities to include a good variety of local shops and larger stores, both St Chads C of E and Darnhall Primary Schools are within walking distance from the property. INTERNAL VIEWINGS COME HIGHLY RECOMMENDED BY THE FOX.
Property Information
Freehold
Council Band D
Reception Hallway
Staircase to the first floor accommodation with upstairs storage cupboard
Lounge - 16' 6'' x 13' 10'' (5.03m x 4.21m)
Dual aspect reception room, Marble effect fire surround with inset electric living flame fire, original parquet flooring (currently covered) ornate plaster work, picture rail.
Dining Room - 11' 10'' x 10' 10'' (3.60m x 3.30m)
Built in storage unit in chimney breast.
Kitchen - 13' 10'' x 8' 8'' (4.21m x 2.64m)
Fitted kitchen with built in appliances to include, gas hob, double oven/grill, cooker hood, integrated larder fridge and freezer. Space and plumbing for a automatic washing machine and dishwasher, space for tumble dryer. Black Granite counter tops, stainless steel double sing unit with mixer taps, recessed spotlighting, complementary tiled walls and tiled floor covering doorway allowing access to the garage.
Sun Room - 10' 3'' x 6' 0'' (3.12m x 1.83m)
Views to both the side and rear garden areas, double door with opaque glass panels, side entrance door.
WC
Low level WC, bidet, wash hand basin, chrome towel rail, tiled walls and tiled floor covering.
First Floor Landing
Opaque window, picture rail.
Bedroom One - 16' 6'' x 10' 10'' (5.03m x 3.30m)
Double room, bright and airy having three windows.
Bedroom Two - 16' 6'' x 10' 10'' (5.03m x 3.30m)
Double room, dual aspect.
Shower Room/WC
Four piece suite comprising low level WC, bidet, wash hand basin, quadrant shower cubicle, complementary tiled walls, heated chrome towel rail, loft access.
Tenure: Freehold
The property is conveniently positioned with good access afforded to all local amenities to include a good variety of local shops and larger stores, both St Chads C of E and Darnhall Primary Schools are within walking distance from the property. INTERNAL VIEWINGS COME HIGHLY RECOMMENDED BY THE FOX.
Property Information
Freehold
Council Band D
Reception Hallway
Staircase to the first floor accommodation with upstairs storage cupboard
Lounge - 16' 6'' x 13' 10'' (5.03m x 4.21m)
Dual aspect reception room, Marble effect fire surround with inset electric living flame fire, original parquet flooring (currently covered) ornate plaster work, picture rail.
Dining Room - 11' 10'' x 10' 10'' (3.60m x 3.30m)
Built in storage unit in chimney breast.
Kitchen - 13' 10'' x 8' 8'' (4.21m x 2.64m)
Fitted kitchen with built in appliances to include, gas hob, double oven/grill, cooker hood, integrated larder fridge and freezer. Space and plumbing for a automatic washing machine and dishwasher, space for tumble dryer. Black Granite counter tops, stainless steel double sing unit with mixer taps, recessed spotlighting, complementary tiled walls and tiled floor covering doorway allowing access to the garage.
Sun Room - 10' 3'' x 6' 0'' (3.12m x 1.83m)
Views to both the side and rear garden areas, double door with opaque glass panels, side entrance door.
WC
Low level WC, bidet, wash hand basin, chrome towel rail, tiled walls and tiled floor covering.
First Floor Landing
Opaque window, picture rail.
Bedroom One - 16' 6'' x 10' 10'' (5.03m x 3.30m)
Double room, bright and airy having three windows.
Bedroom Two - 16' 6'' x 10' 10'' (5.03m x 3.30m)
Double room, dual aspect.
Shower Room/WC
Four piece suite comprising low level WC, bidet, wash hand basin, quadrant shower cubicle, complementary tiled walls, heated chrome towel rail, loft access.
Tenure: Freehold
