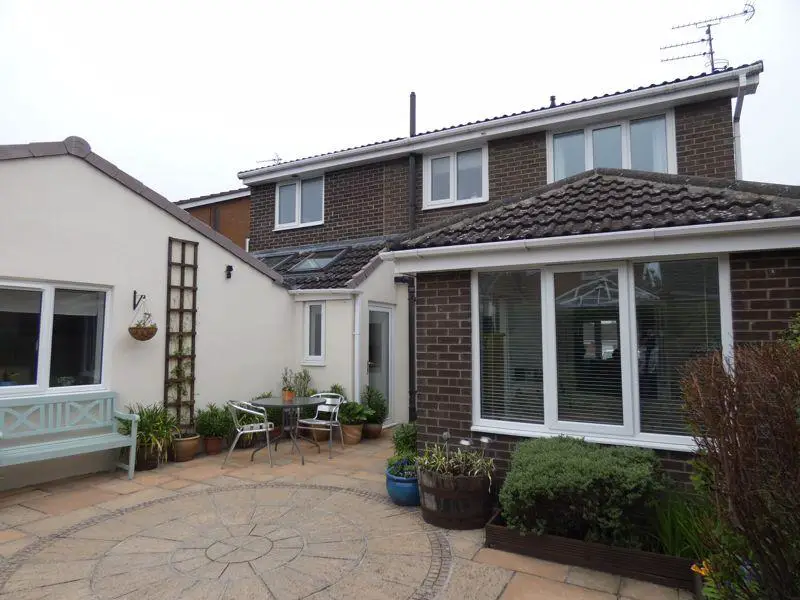
House For Sale £245,000
WOW!!!
Take a look at this extended well presented four bedroom detached house situated within a popular residential location of BISHOP AUCKLAND, Spacious light and airy lounge through to Dining area into a Garden room, Ground floor Cloaks W/C, Utility room, Superb fitted Kitchen/Breakfast, added reception room/Study, En-suite Bathroom to main bedroom, Family bathroom, South facing enclosed rear paved garden, This property has too many highly comendable features to mention, only by viewing will you appreciate what it has to offer.
VIEWING BY APPOINTMENT ONLY
EPC rating to be confirmed
Council Tax Band...C
We have been informed this property is Freehold.
Entrance Hall
Upvc double glazed entrance door into the hallway/Vestibule
Lounge - 13' 0'' x 14' 0'' (3.96m x 4.26m)
Upvc double glazed bow window to the front, Coal effect gas fire with feature surround.
Dining Room - 11' 0'' x 9' 0'' (3.35m x 2.74m)
Door into the Kitchen, double doors opening to the garden room
Garden Room - 9' 0'' x 10' 0'' (2.74m x 3.05m)
Upvc double glazed window to the rear, upvc French Doors to the side out to the garden.
Inner lobby
Storage cupboard, door to the Ground floor Cloaks W/C, Utility
Ground floor Cloaks W/C, Utility
Upvc double glazed window to therear, low level W/C, base units with work top surface over with wash hand basin. plumbing for washing machine.
Kitchen/Breakfast Room - 10' 0'' x 16' 0'' (3.05m x 4.87m)
Matching white gloss wall and base units with drawers, tiled splash backs, stainless steel sink unit with mixer tap, Eye level Electric oven and Microwave, Electric Hob with extractor hood, spot lights to ceiling, Two velux windows, Upvc double glazed window to the rear with upvc door to the side out to the garden.Door into the garage.Door to Reception room/Study.
Reception room/Study - 12' 0'' x 8' 0'' (3.65m x 2.44m)
Upvc double glazed window to the side. Currently used as the Study.
Landing
Loft access partially boarded with Pull down ladder, Storage cupboard housing the Baxi Boiler,
Bedroom One - 16' 0'' x 8' 0'' (4.87m x 2.44m)
Upvc double glazed window to the front
En-Suite Bathroom
Spa bath, pedestal wash hand basin, corner shower cubicle with double shower head off the mains, fully tiled walls, wall mounted Chrome heated towel rail, Upvc Double glazed window to the rear.
Bedroom Two - 9' 0'' x 13' 0'' (2.74m x 3.96m)
Upvc doube glazed window to the front, Fitted double Storage/ Wardrobe.
Bedroom Three - 10' 0'' x 11' 0'' (3.05m x 3.35m)
Upvc double glazed window to the rear, Fitted double storage cupboard/Wardrobe
Bedroom Four - 7' 0'' x 10' 0''including bulkhead storage cupboard (2.13m x 3.05m)
Upvc double glazed window to the front. Bulkhead above stairs with storage cupboard.
Family Bathroom
Bath with shower over off the mains, low level W/C, pedestal wash hand basin, spot lights to ceiling, panelling to walls, wall mounted chrome heated towel rail, upvc double glazed window to the rear.
Garage/Storage
Electric roller door, power and light.
Externally
Double blocked paved drive to the front, Enclosed south facing rear paved garden, brick storage shed.
Floor Plan
Council Tax Band: C
Tenure: Freehold
