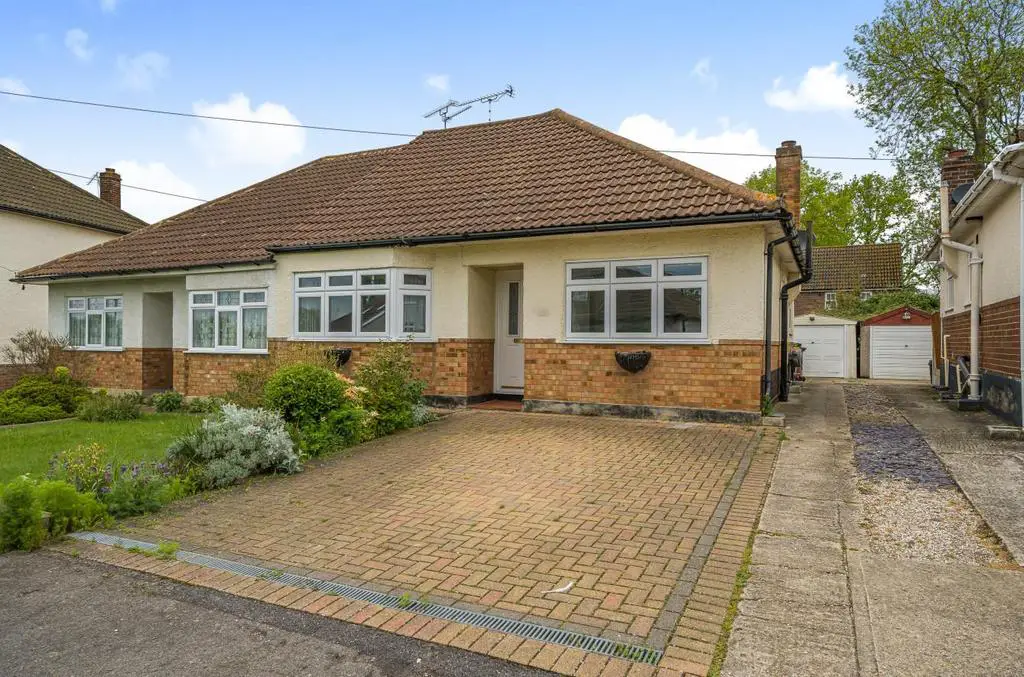
House For Sale £475,000
OFFERED WITH NO ONWARD CHAIN
Located in a quiet no through road within walking distance of Ingatestone village, amenities and well-respected local schooling is this spacious, balanced and well-appointed three/four bedroom family home. Having the added benefit of being double fronted with a private block paved driveway providing off street parking and shared access to the garage.
On entering the home you are welcomed into a bright central hallway from which the ground floor radiates. To the left-hand side is bedroom two, or indeed utilized as a further reception with feature bay window overlooking the front elevation. To the right-hand side of the hallway is a further bedroom opportunity with fitted cupboards and a staircase to the first floor. It is our belief that a hallway could be erected to create a smaller bedroom or indeed home office, this also has fitted storage cupboards. The fully tiled family shower room offers a good size walk in shower cubicle, with fitted wash hand basin and storage cupboards, together with a chrome heated towel rail. The kitchen is again of excellent proportions and is open into the conservatory/dining room. Fitted with an array of high-quality kitchen cabinetry complemented by granite worksurfaces and a range of integrated appliances including gas hob, double oven, fridge/freezer and dishwasher. There is a matching display cupboard in the conservatory. The Sitting room enjoys double doors onto the conservatory and a feature fireplace place with inset gas fire. The ground floor is completed by a well-proportioned conservatory which the added benefit of also having gas central heating enabling it to be used throughout the year. Double doors open onto the garden.
To the first floor there are two bedrooms both with fitted storage wardrobes.
To the exterior the garden, being unoverlooked commences with a paved patio area, ideal for outdoor dining and entertaining. There is a wrought iron gate onto the driveway. The remainder of the garden has been hard landscaped and now includes a raised fish pond. To the rear and adjacent to the garaging there is a decked area with personal door into the garage.
Without question a well-proportioned family home which needs to be viewed to appreciate the size and level of accommodation on offer. Please call Tania to arrange a professional accompanied viewing at your earliest convenience.
Entrance Hall -
Bedroom Two - 4.34m into bay x 3.43m (14'3 into bay x 11'3) -
Bedroom Four - 3.48m x 3.02m (11'5 x 9'11) -
Shower Room -
Kitchen - 3.58m x 3.35m (11'9 x 11'0) -
Conservatory/Dining Room - 6.12m x 2.77m (20'1 x 9'1) -
Sitting Room - 4.45m x 3.94m (14'7 x 12'11) -
Stairs Leading To -
Bedroom One - 5.16m x 2.72m (16'11 x 8'11) -
Bedroom Three - 4.11m x 2.36m (13'6 x 7'9) -
Located in a quiet no through road within walking distance of Ingatestone village, amenities and well-respected local schooling is this spacious, balanced and well-appointed three/four bedroom family home. Having the added benefit of being double fronted with a private block paved driveway providing off street parking and shared access to the garage.
On entering the home you are welcomed into a bright central hallway from which the ground floor radiates. To the left-hand side is bedroom two, or indeed utilized as a further reception with feature bay window overlooking the front elevation. To the right-hand side of the hallway is a further bedroom opportunity with fitted cupboards and a staircase to the first floor. It is our belief that a hallway could be erected to create a smaller bedroom or indeed home office, this also has fitted storage cupboards. The fully tiled family shower room offers a good size walk in shower cubicle, with fitted wash hand basin and storage cupboards, together with a chrome heated towel rail. The kitchen is again of excellent proportions and is open into the conservatory/dining room. Fitted with an array of high-quality kitchen cabinetry complemented by granite worksurfaces and a range of integrated appliances including gas hob, double oven, fridge/freezer and dishwasher. There is a matching display cupboard in the conservatory. The Sitting room enjoys double doors onto the conservatory and a feature fireplace place with inset gas fire. The ground floor is completed by a well-proportioned conservatory which the added benefit of also having gas central heating enabling it to be used throughout the year. Double doors open onto the garden.
To the first floor there are two bedrooms both with fitted storage wardrobes.
To the exterior the garden, being unoverlooked commences with a paved patio area, ideal for outdoor dining and entertaining. There is a wrought iron gate onto the driveway. The remainder of the garden has been hard landscaped and now includes a raised fish pond. To the rear and adjacent to the garaging there is a decked area with personal door into the garage.
Without question a well-proportioned family home which needs to be viewed to appreciate the size and level of accommodation on offer. Please call Tania to arrange a professional accompanied viewing at your earliest convenience.
Entrance Hall -
Bedroom Two - 4.34m into bay x 3.43m (14'3 into bay x 11'3) -
Bedroom Four - 3.48m x 3.02m (11'5 x 9'11) -
Shower Room -
Kitchen - 3.58m x 3.35m (11'9 x 11'0) -
Conservatory/Dining Room - 6.12m x 2.77m (20'1 x 9'1) -
Sitting Room - 4.45m x 3.94m (14'7 x 12'11) -
Stairs Leading To -
Bedroom One - 5.16m x 2.72m (16'11 x 8'11) -
Bedroom Three - 4.11m x 2.36m (13'6 x 7'9) -
