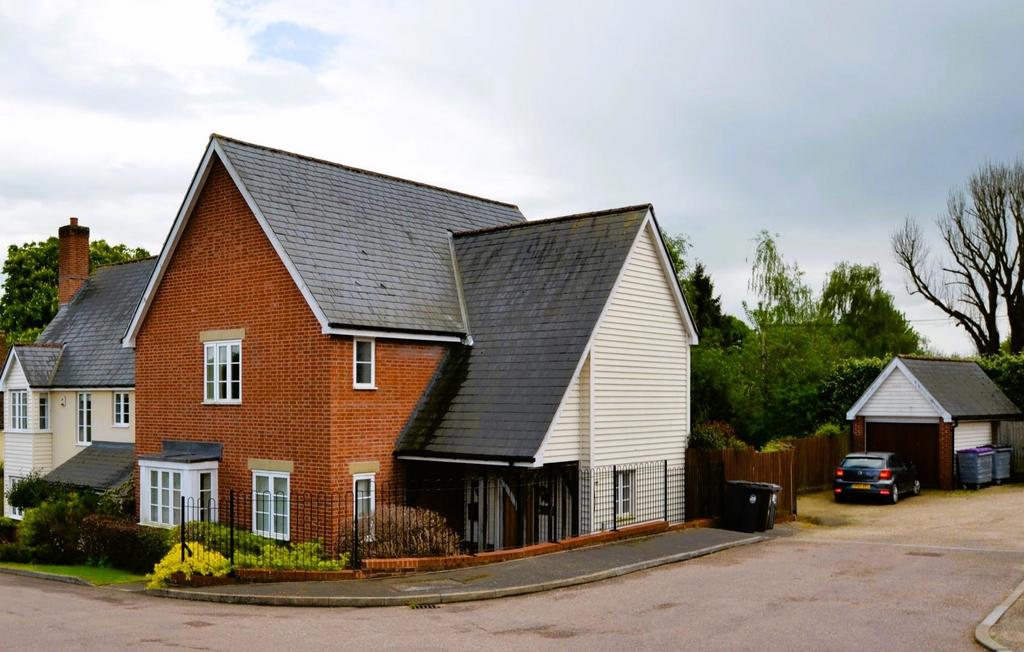
House For Sale £850,000
This property would make an ideal family home or a peaceful retreat for those seeking a quieter way of life, whilst still being within easy reach of local amenities. Viewings are highly recommended to fully appreciate all that this property has to offer. Close access to A10/A120 with easy reach to London and Cambridge.
The village of Braughing is a popular location with a strong community feel, and offers three village pubs, a primary school, church and a range of local clubs and societies. The surrounding countryside offers plenty of opportunities for walking and outdoor activities, whilst the nearby towns of Buntingford, Puckeridge and Ware offer a wider range of amenities and transport links. Easy access to A10/A120 with easy reach to London or Cambridge.
Entrance - Attractive timber entrance porch. Security lights. Solid oak front door.
Entrance Hall - Tiled floor. Under floor heating. Radiator. Window to side aspect. Turning stairs to first floor. Doors to:
Study - Radiator. Window to rear aspect.
Sitting Room - Windows to side and front aspect including box bay window. Two radiators. Feature fireplace with electric wood burning stove.
Kitchen Diner - Bright and airy kitchen diner overlooking the south facing private garden. Window and French doors to rear aspect. The kitchen comprises of eye and base level units with granite countertop and splashbacks. Inset sink and drainer with chrome mono tap. Integrated dishwasher. Integrated double oven and induction hob with extractor over. Integrated fridge freezer. Fully tiled floor with under floor heating. Door to utility room.
Utility Room - A range of eye and base level units with laminate countertop and splashbacks. Stainless steel sink with mono chrome mixer tap. Space for washing machine. Boiler. Fully tiled floor. Radiator.
Wc - Low level flush WC. Pedestal sink with chrome mixer tap. Half tiled walls. Fully tiled floor. Radiator.
Landing - Gallery landing. Radiator. Access to loft. Airing cupboard housing hot water tank. Doors to:
Master Bedroom - Window to front aspect. Radiator. Door to:
En Suite - Low level flush WC. Pedestal sink with chrome mixer tap. Fully tiled shower cubicle. Half tiled walls. Fully tiled floor. Chrome ladder style radiator. Obscure window to side aspect.
Bedroom Two - Window to rear aspect. Radiator.
Bedroom Three - Window to rear aspect. Radiator.
Bedroom Four - Fitted double wardrobes. Window to rear aspect. Radiator.
Airing Cupboard - Partly shelved. Hot water tank.
Family Bathroom - Three piece white suite including panel bath with shower over, floating sink with chrome mixer tap. Fully tiled.
Outside - Mature shrubs in the front garden leading to enclosed porch area. Side gated access to rear garden. The south facing rear garden is well maintained, mostly laid to lawn with a patio area.
Detached Garage - Detached garage with electric up and over door. Power. Eaves storage.
A service charge for the management of the shared access roads, footpaths and private drive areas and open space which is administered by the management company First Port.
It is paid half yearly in April and October.
It is roughly £260 per half year. So £258.97 in October 2022 and £258.97 in April 2023.
The village of Braughing is a popular location with a strong community feel, and offers three village pubs, a primary school, church and a range of local clubs and societies. The surrounding countryside offers plenty of opportunities for walking and outdoor activities, whilst the nearby towns of Buntingford, Puckeridge and Ware offer a wider range of amenities and transport links. Easy access to A10/A120 with easy reach to London or Cambridge.
Entrance - Attractive timber entrance porch. Security lights. Solid oak front door.
Entrance Hall - Tiled floor. Under floor heating. Radiator. Window to side aspect. Turning stairs to first floor. Doors to:
Study - Radiator. Window to rear aspect.
Sitting Room - Windows to side and front aspect including box bay window. Two radiators. Feature fireplace with electric wood burning stove.
Kitchen Diner - Bright and airy kitchen diner overlooking the south facing private garden. Window and French doors to rear aspect. The kitchen comprises of eye and base level units with granite countertop and splashbacks. Inset sink and drainer with chrome mono tap. Integrated dishwasher. Integrated double oven and induction hob with extractor over. Integrated fridge freezer. Fully tiled floor with under floor heating. Door to utility room.
Utility Room - A range of eye and base level units with laminate countertop and splashbacks. Stainless steel sink with mono chrome mixer tap. Space for washing machine. Boiler. Fully tiled floor. Radiator.
Wc - Low level flush WC. Pedestal sink with chrome mixer tap. Half tiled walls. Fully tiled floor. Radiator.
Landing - Gallery landing. Radiator. Access to loft. Airing cupboard housing hot water tank. Doors to:
Master Bedroom - Window to front aspect. Radiator. Door to:
En Suite - Low level flush WC. Pedestal sink with chrome mixer tap. Fully tiled shower cubicle. Half tiled walls. Fully tiled floor. Chrome ladder style radiator. Obscure window to side aspect.
Bedroom Two - Window to rear aspect. Radiator.
Bedroom Three - Window to rear aspect. Radiator.
Bedroom Four - Fitted double wardrobes. Window to rear aspect. Radiator.
Airing Cupboard - Partly shelved. Hot water tank.
Family Bathroom - Three piece white suite including panel bath with shower over, floating sink with chrome mixer tap. Fully tiled.
Outside - Mature shrubs in the front garden leading to enclosed porch area. Side gated access to rear garden. The south facing rear garden is well maintained, mostly laid to lawn with a patio area.
Detached Garage - Detached garage with electric up and over door. Power. Eaves storage.
A service charge for the management of the shared access roads, footpaths and private drive areas and open space which is administered by the management company First Port.
It is paid half yearly in April and October.
It is roughly £260 per half year. So £258.97 in October 2022 and £258.97 in April 2023.
