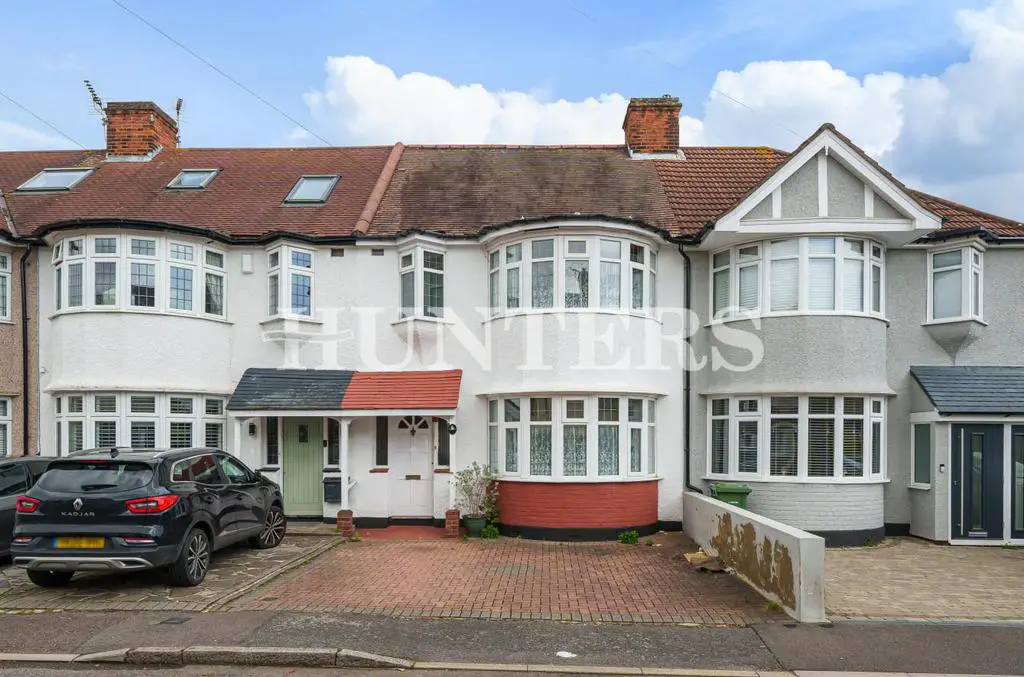
House For Sale £475,000
Hunters Hornchurch are delighted to offer for sale this spacious terraced house in Gidea Park.
The property comprises of: entrance hallway, two reception rooms, fitted kitchen and wet room.
To the first floor are three bedrooms and a further shower room.
Externally to the front is a driveway with off road parking for 2 cars with a well stocked garden to the rear, approximately 140 ft in length.
The property is in need of modernising and is situated in a Cul-De-Sac position close to local shops and amenities.
Gidea Park Railway Station (Crossrail Elizabeth Line) is 0.4 miles.
Entrance Hall - Wooden door to front and an entrance hall with painted plastered walls, fitted carpet and radiator.
Reception Room - 4.37 x 3.81 (14'4" x 12'5") - UPVC double glazed bay windows to front, fireplace, painted plastered walls and fitted carpet.
Reception Room - 6.45 x 3.58 (21'1" x 11'8") - Reception room with UPVC double glazed windows to rear and UPVC double glazed doors to rear. Fireplace with painted plastered walls, fitted carpet and radiator.
Kitchen - 5.36 x 2.03 (17'7" x 6'7") - UPVC double glazed windows and UPVC double glazed doors to rear, a mix of eye level and base level unit, roll worktops with stainless steel sink and drainer. Space for an oven/hob , space for a fridge freezer and plumbing for a washing machine/dryer. With a mix of tiled splashback walls and papered walls, tiled flooring and radiator.
Bedroom 1 - 4.47 x 3.45 (14'7" x 11'3") - UPVC double glazed bay windows to front, painted plastered walls, fitted carpet and radiator.
Bedroom 2 - 3.45 x 3.40 (11'3" x 11'1") - Wooden single glazed windows to rear, with fitted wardrobes, painted plastered walls, fitted carpet and radiator.
Bedroom 3 - 2.29 x 2.18 (7'6" x 7'1") - UPVC double glazed windows to front, painted plastered walls, fitted carpet and radiator.
Bathroom - Wooden single glazed windows to rear, w/c, vanity sink unit, step in shower cubicle with attached overhead shower. Tiled walls and tiled flooring.
Wet Room - Downstairs wet room with w/c and attached dual showerheads, with tiled walls and laminate flooring.
Garden - 42.67 x 5.69 (139'11" x 18'8") - Spacious garden with patio tiled flooring and steps descending onto healthy lawn and path leading to rear, with a mix of trees and shrubberies and bordered by wooden panel fencing.
The property comprises of: entrance hallway, two reception rooms, fitted kitchen and wet room.
To the first floor are three bedrooms and a further shower room.
Externally to the front is a driveway with off road parking for 2 cars with a well stocked garden to the rear, approximately 140 ft in length.
The property is in need of modernising and is situated in a Cul-De-Sac position close to local shops and amenities.
Gidea Park Railway Station (Crossrail Elizabeth Line) is 0.4 miles.
Entrance Hall - Wooden door to front and an entrance hall with painted plastered walls, fitted carpet and radiator.
Reception Room - 4.37 x 3.81 (14'4" x 12'5") - UPVC double glazed bay windows to front, fireplace, painted plastered walls and fitted carpet.
Reception Room - 6.45 x 3.58 (21'1" x 11'8") - Reception room with UPVC double glazed windows to rear and UPVC double glazed doors to rear. Fireplace with painted plastered walls, fitted carpet and radiator.
Kitchen - 5.36 x 2.03 (17'7" x 6'7") - UPVC double glazed windows and UPVC double glazed doors to rear, a mix of eye level and base level unit, roll worktops with stainless steel sink and drainer. Space for an oven/hob , space for a fridge freezer and plumbing for a washing machine/dryer. With a mix of tiled splashback walls and papered walls, tiled flooring and radiator.
Bedroom 1 - 4.47 x 3.45 (14'7" x 11'3") - UPVC double glazed bay windows to front, painted plastered walls, fitted carpet and radiator.
Bedroom 2 - 3.45 x 3.40 (11'3" x 11'1") - Wooden single glazed windows to rear, with fitted wardrobes, painted plastered walls, fitted carpet and radiator.
Bedroom 3 - 2.29 x 2.18 (7'6" x 7'1") - UPVC double glazed windows to front, painted plastered walls, fitted carpet and radiator.
Bathroom - Wooden single glazed windows to rear, w/c, vanity sink unit, step in shower cubicle with attached overhead shower. Tiled walls and tiled flooring.
Wet Room - Downstairs wet room with w/c and attached dual showerheads, with tiled walls and laminate flooring.
Garden - 42.67 x 5.69 (139'11" x 18'8") - Spacious garden with patio tiled flooring and steps descending onto healthy lawn and path leading to rear, with a mix of trees and shrubberies and bordered by wooden panel fencing.
