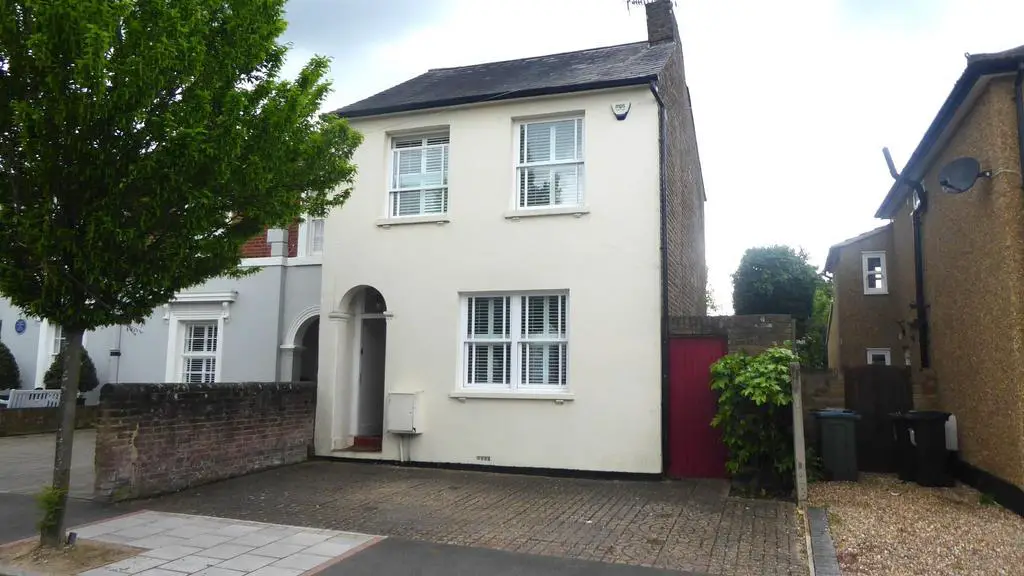
House For Sale £899,000
A DETACHED FAMILY HOUSE WITH NO CHAIN AND SPACIOUS ACCOMMODATION COMPRISING : ENTRANCE HALL, LOUNGE/DINING ROOM, KITCHEN/BREAKFAST ROOM, CONSERVATORY, UTILITY ROOM, THREE DOUBLE BEDROOMS AND TWO BATHROOMS, together with gas central heating, double glazing and a large rear garden with off street parking. Situated in a the heart of Oxhey Village within a short walk of Bushey Station (Euston Line) local shops, schools and amenities. INTERNAL VIEWING RECOMMENDED. NO CHAIN.
Ground Floor - Hardwood entrance door with leaded light stained glass window to;
Entrance Hall - Stairs to first floor, understairs storage cupboard, wood flooring.
Lounge - 24'0" x 12'0" - Feature open fireplace, built in storage units with display shelving, wood flooring, double glazed sash windows to front with shutter blinds, double glazed sash window to the rear.
Lounge View -
Inner Hallway - Leaded light stained glass window, tiled floor, doors to utility room and wet room.
Utility Room - Spaces for washing machine and tumble drier, wall mounted gas combi boiler, tiled floor, door to garden.
Wet Room - Comprising rain head shower, low level w.c., wall mounted wash hand basin, tiled walls and floor, extractor fan, towel rail radiator, frosted double glazed window to side.
Kitchen -
Kitchen/Breakfast Room - 16'6" x 12'0" - Comprising inset butler sink unit, range of wall and base units, range style cooker inset within open brick chimney breast, fridge/freezer, dishwasher, inset spotlights, tiled floor, double glazed windows to side, opening to conservatory.
Kitchen/Dining Room View -
Conservatory - 11'7" x 10'4" - Tied floor, double glazed windows with lovely views to the rear garden, double glazed french doors to the garden.
First Floor - Split level landing, access to loft space, wood flooring.
Bedroom One - 14'5" x 12'0" - Feature cast iron fireplace, range of wardrobes, double glazed sash window to front.
Bedroom Two - 11'6" x 10'0" - Feature cast iron fireplace, double glazed sash window to the rear.
Bedroom Three - 11'2" x 8'8" - Wood flooring, double glazed window to the rear.
Bathroom - 11'0" x 6'0" - White suite comprising roll top bath, pedestal wash hand basin, low level w.c., built in storage cupboards, inset spotlights, part tiled walls, towel rail radiator, double glazed frosted window to side.
Outside - Superb rear garden extends to approx 110ft, paved patio area, lawn, variety of well stocked flower borders, mature trees and shrubs, pagoda, garden sheds, side pedestrian access to front.
Front: Block paved driveway providing off street parking.
Outside View -
Rear View -
Energy Efficiency Rating - E
Council Tax Band - E
Ground Floor - Hardwood entrance door with leaded light stained glass window to;
Entrance Hall - Stairs to first floor, understairs storage cupboard, wood flooring.
Lounge - 24'0" x 12'0" - Feature open fireplace, built in storage units with display shelving, wood flooring, double glazed sash windows to front with shutter blinds, double glazed sash window to the rear.
Lounge View -
Inner Hallway - Leaded light stained glass window, tiled floor, doors to utility room and wet room.
Utility Room - Spaces for washing machine and tumble drier, wall mounted gas combi boiler, tiled floor, door to garden.
Wet Room - Comprising rain head shower, low level w.c., wall mounted wash hand basin, tiled walls and floor, extractor fan, towel rail radiator, frosted double glazed window to side.
Kitchen -
Kitchen/Breakfast Room - 16'6" x 12'0" - Comprising inset butler sink unit, range of wall and base units, range style cooker inset within open brick chimney breast, fridge/freezer, dishwasher, inset spotlights, tiled floor, double glazed windows to side, opening to conservatory.
Kitchen/Dining Room View -
Conservatory - 11'7" x 10'4" - Tied floor, double glazed windows with lovely views to the rear garden, double glazed french doors to the garden.
First Floor - Split level landing, access to loft space, wood flooring.
Bedroom One - 14'5" x 12'0" - Feature cast iron fireplace, range of wardrobes, double glazed sash window to front.
Bedroom Two - 11'6" x 10'0" - Feature cast iron fireplace, double glazed sash window to the rear.
Bedroom Three - 11'2" x 8'8" - Wood flooring, double glazed window to the rear.
Bathroom - 11'0" x 6'0" - White suite comprising roll top bath, pedestal wash hand basin, low level w.c., built in storage cupboards, inset spotlights, part tiled walls, towel rail radiator, double glazed frosted window to side.
Outside - Superb rear garden extends to approx 110ft, paved patio area, lawn, variety of well stocked flower borders, mature trees and shrubs, pagoda, garden sheds, side pedestrian access to front.
Front: Block paved driveway providing off street parking.
Outside View -
Rear View -
Energy Efficiency Rating - E
Council Tax Band - E
