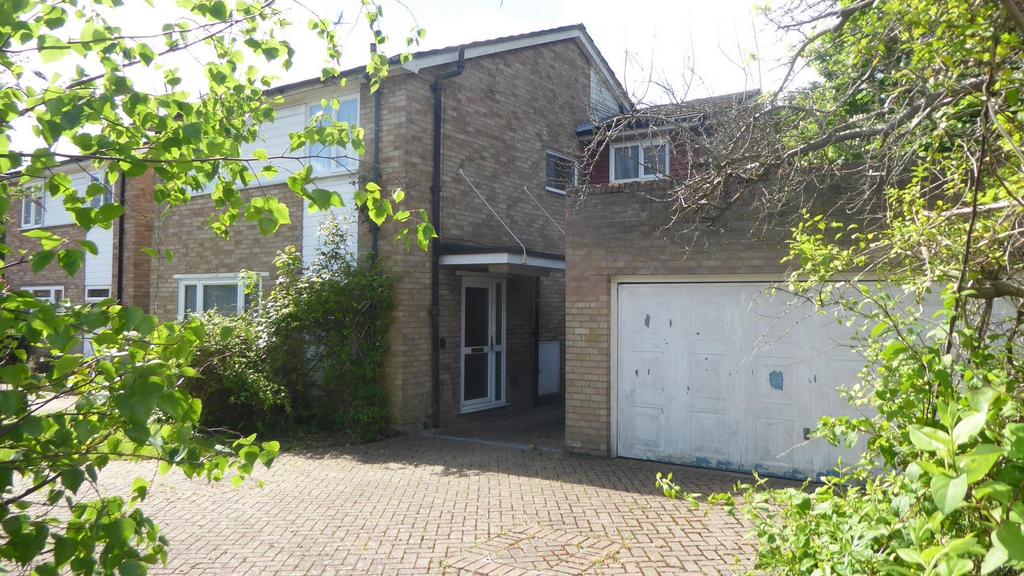
House For Sale £950,000
A DETACHED FAMILY HOUSE WITH DOUBLE WIDTH GARAGE AND IN NEED OF MODERNISATION SITUATED ON A CORNER PLOT. ACCOMMODATION COMPRISES : ENTRANCE HALL, CLOAKROOM, LOUNGE, DINING ROOM, THIRD RECEPTION ROOM, KITCHEN, FOUR BEDROOMS, FAMILY BATHROOM together with warm air heating, double glazing, gardens to the front and rear, DOUBLE WIDTH GARAGE PLUS OFF STREET PARKING. Situated in a popular residential location in Bushey with access to both M1 and M25 motorways, local shops, schools and amenities. NO CHAIN.
Entrance Hall - Double glazed entrance door, built in coats cupboard, cupboard housing gas boiler for warm air heating system.
Cloakroom - Low level w.c., wall mounted wash hand basin, double glazed frosted window to side.
Lounge - 5.28m x 3.86m (17'4" x 12'8") - Stairs to first floor, understairs storage cupboard, feature gas coal effect fire with mantel and surround, double glazed windows to front, opening to dining room.
Lounge View -
Dining Room - 3.91m x 3.30m (12'10" x 10'10" ) - Double glazed patio doors to garden, doors to kitchen and reception three.
Reception Three - 5.36m x 2.59m (17'7" x 8'6") - Double aspect with double glazed windows to front and rear.
Kitchen - 3.89m x 2.44m (12'9" x 8'0") - Range of wall and base units, enamel sink unit, spaces for washing machine, dishwasher and gas cooker, tiled walls, double glazed frosted door to garden, double glazed window to rear.
First Floor - Landing, access to loft space, built in airing cupboard.
Bedroom One - 4.88m x 3.89m (16'0" x 12'9") - Range of wardrobes plus built in wardrobes, double aspect with double glazed windows to front and rear.
Bedroom Two - 3.91m x 2.97m (12'10" x 9'9") - Built in wardrobes, double glazed window to rear.
Bedroom Three - 3.20m x 2.44m (10'6" x 8'0") - Built in wardrobes, double glazed window to front.
Bedroom Four - 3.28m x 2.13m (10'9" x 7'0") - Built in wardrobe, double glazed window to front.
Bathroom - Panelled bath pedestal wash hand basin, low level w.c, tiled walls, double glazed frosted window to side.
Outside - Rear garden extends to approx 60ft, paved patio area, lawn, variety of mature trees, flower borders, garden shed, access to double width garage.
Front: Double width garage, double glazed window and door to garden. Block paved driveway providing access to garage and off street parking, lawn, flower borders.
Energy Efficiency Rating - E
Council Tax Band - E
Entrance Hall - Double glazed entrance door, built in coats cupboard, cupboard housing gas boiler for warm air heating system.
Cloakroom - Low level w.c., wall mounted wash hand basin, double glazed frosted window to side.
Lounge - 5.28m x 3.86m (17'4" x 12'8") - Stairs to first floor, understairs storage cupboard, feature gas coal effect fire with mantel and surround, double glazed windows to front, opening to dining room.
Lounge View -
Dining Room - 3.91m x 3.30m (12'10" x 10'10" ) - Double glazed patio doors to garden, doors to kitchen and reception three.
Reception Three - 5.36m x 2.59m (17'7" x 8'6") - Double aspect with double glazed windows to front and rear.
Kitchen - 3.89m x 2.44m (12'9" x 8'0") - Range of wall and base units, enamel sink unit, spaces for washing machine, dishwasher and gas cooker, tiled walls, double glazed frosted door to garden, double glazed window to rear.
First Floor - Landing, access to loft space, built in airing cupboard.
Bedroom One - 4.88m x 3.89m (16'0" x 12'9") - Range of wardrobes plus built in wardrobes, double aspect with double glazed windows to front and rear.
Bedroom Two - 3.91m x 2.97m (12'10" x 9'9") - Built in wardrobes, double glazed window to rear.
Bedroom Three - 3.20m x 2.44m (10'6" x 8'0") - Built in wardrobes, double glazed window to front.
Bedroom Four - 3.28m x 2.13m (10'9" x 7'0") - Built in wardrobe, double glazed window to front.
Bathroom - Panelled bath pedestal wash hand basin, low level w.c, tiled walls, double glazed frosted window to side.
Outside - Rear garden extends to approx 60ft, paved patio area, lawn, variety of mature trees, flower borders, garden shed, access to double width garage.
Front: Double width garage, double glazed window and door to garden. Block paved driveway providing access to garage and off street parking, lawn, flower borders.
Energy Efficiency Rating - E
Council Tax Band - E
