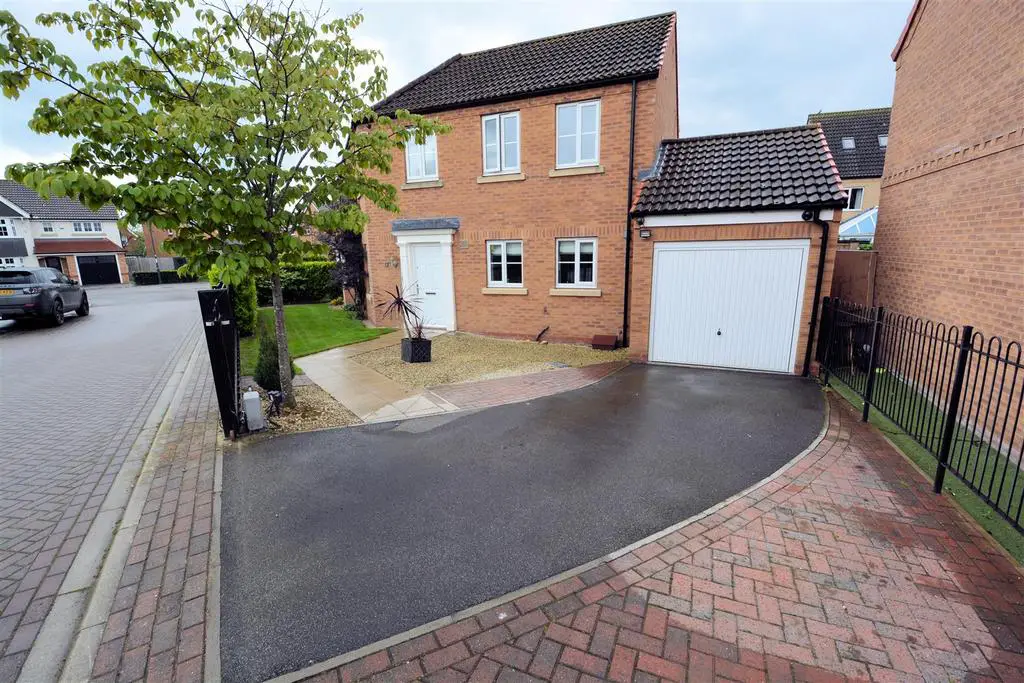
House For Sale £365,000
Presented to a high standard, this executive four bedroomed detached family home enjoys a cul-de-sac location in a sought after area. The property boasts UPVC double glazed windows and doors, modern kitchen, utility, dining room, downstairs WC, attached brick garage and gas central heating. To the first floor are four bedrooms, en suite and dressing area to bedroom 1, manicured front and rear gardens, summer house, barbeque area and wooden store. Viewing essential to appreciate this beautiful modern house.
Entrance Hall - Composite front door. UPVC double glazed front window. Central heating radiator. Staircase to first floor with spindle bannister. Understairs cupboard.
Lounge - 5.40m x 3.45m (17'8" x 11'3") - UPVC double glazed bay front window. UPVC double glazed rear patio doors. Two central heating radiators. Wall mounted electric feature fire.
Dining Room - 3.51m x4.23m maximum (11'6" x13'10" maximum) - UPVC double glazed rear window. Central heating radiator.
Kitchen/Breakfast Room - 3.53m x 3.25m (11'6" x 10'7") - Fully fitted modern kitchen comprising; wall and base units with worktop surfaces and tiled splashbacks, stainless steel sink unit and drainer, integrated oven, hob and extractor. Plumbed for dishwasher. Two UPVC double glazed front windows. Central heating radiator.
Utility Room - 2.62m x 2.0m (8'7" x 6'6") - UPVC double glazed rear window. Central heating radiator. Base units with worktop, stainless steel sink unit. Wall mounted Logic gas central heating boiler. Central heating radiator. UPVC double glazed rear window and back door.
Downstairs Wc - 0.79m x 2.0m (2'7" x 6'6") - UPVC double glazed rear window. Central heating radiator. WC and wash hand basin.
Staircase To First Floor - Spindle bannister.
Landing - UPVC double glazed window. Central heating radiator. Airing cupboard and hot water tank.
Bedroom 1 - 3.59m x 5.14m (11'9" x 16'10") - Two UPVC double glazed front windows and UPVC double glazed rear window. Central heating radiator. (Measurements include En Suite and Dressing Area).
En Suite - 1.99m x 1.79m (6'6" x 5'10") - WC and wash hand basin, shower cubicle with glazed screen. Part tiled. Heated towel rail. UPVC double glazed rear window.
Bedroom 2 - 3.44m x 3.20m (11'3" x 10'5") - UPVC double glazed rear window. Central heating radiator.
Bedroom 3 - 3.44m x .2.11m (11'3" x .6'11") - Two UPVC double glazed front windows. Central heating radiator.
Bedroom 4 - 2.74m x 2.53m (8'11" x 8'3") - Currently used as a study. UPVC double glazed front window. Central heating radiator.
Bathroom - 2.32m x 2.01m (7'7" x 6'7") - Bath, WC and wash hand basin. UPVC double glazed rear window. Central heating radiator.
Outside - Front - Metal fence to front. Laurel hedge. Tarmac/blocked gravel driveway to;
Garage - 5.24m x 2.87m (17'2" x 9'4") - Attached single garage with up-and-over door and lighting. Rear pedestrian access. Pedestrian access round property.
Outside - Rear - Superbly maintained rear garden with lawned area, patio and lighting, fence surround, barbeque area and store attached. Rear timber summer house.
Of Note - Community charge for estate management variable charge, last year £155.00, due in July each year.
Entrance Hall - Composite front door. UPVC double glazed front window. Central heating radiator. Staircase to first floor with spindle bannister. Understairs cupboard.
Lounge - 5.40m x 3.45m (17'8" x 11'3") - UPVC double glazed bay front window. UPVC double glazed rear patio doors. Two central heating radiators. Wall mounted electric feature fire.
Dining Room - 3.51m x4.23m maximum (11'6" x13'10" maximum) - UPVC double glazed rear window. Central heating radiator.
Kitchen/Breakfast Room - 3.53m x 3.25m (11'6" x 10'7") - Fully fitted modern kitchen comprising; wall and base units with worktop surfaces and tiled splashbacks, stainless steel sink unit and drainer, integrated oven, hob and extractor. Plumbed for dishwasher. Two UPVC double glazed front windows. Central heating radiator.
Utility Room - 2.62m x 2.0m (8'7" x 6'6") - UPVC double glazed rear window. Central heating radiator. Base units with worktop, stainless steel sink unit. Wall mounted Logic gas central heating boiler. Central heating radiator. UPVC double glazed rear window and back door.
Downstairs Wc - 0.79m x 2.0m (2'7" x 6'6") - UPVC double glazed rear window. Central heating radiator. WC and wash hand basin.
Staircase To First Floor - Spindle bannister.
Landing - UPVC double glazed window. Central heating radiator. Airing cupboard and hot water tank.
Bedroom 1 - 3.59m x 5.14m (11'9" x 16'10") - Two UPVC double glazed front windows and UPVC double glazed rear window. Central heating radiator. (Measurements include En Suite and Dressing Area).
En Suite - 1.99m x 1.79m (6'6" x 5'10") - WC and wash hand basin, shower cubicle with glazed screen. Part tiled. Heated towel rail. UPVC double glazed rear window.
Bedroom 2 - 3.44m x 3.20m (11'3" x 10'5") - UPVC double glazed rear window. Central heating radiator.
Bedroom 3 - 3.44m x .2.11m (11'3" x .6'11") - Two UPVC double glazed front windows. Central heating radiator.
Bedroom 4 - 2.74m x 2.53m (8'11" x 8'3") - Currently used as a study. UPVC double glazed front window. Central heating radiator.
Bathroom - 2.32m x 2.01m (7'7" x 6'7") - Bath, WC and wash hand basin. UPVC double glazed rear window. Central heating radiator.
Outside - Front - Metal fence to front. Laurel hedge. Tarmac/blocked gravel driveway to;
Garage - 5.24m x 2.87m (17'2" x 9'4") - Attached single garage with up-and-over door and lighting. Rear pedestrian access. Pedestrian access round property.
Outside - Rear - Superbly maintained rear garden with lawned area, patio and lighting, fence surround, barbeque area and store attached. Rear timber summer house.
Of Note - Community charge for estate management variable charge, last year £155.00, due in July each year.