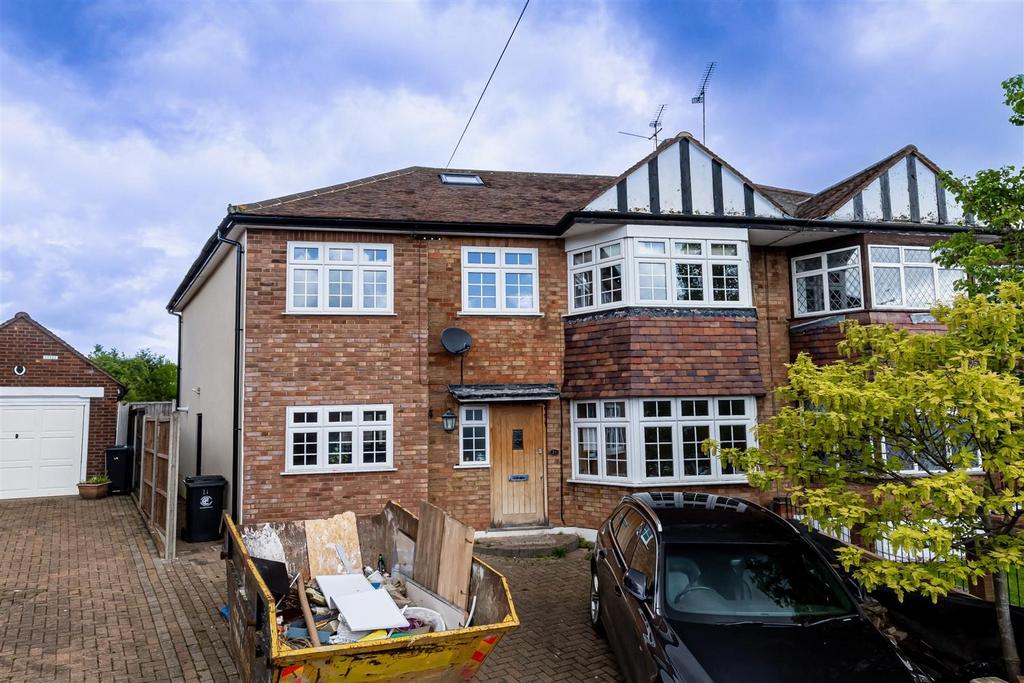
House For Sale £880,000
* PRICE RANGE: £880,000 TO £900,000 * EXTENDED & REMODELLDED * SEMI DETACHED * THREE RECEPTIONS * FOUR BEDROOMS * CLOSE TO STATION * CUL-DE-SAC * 1556 sq ft VOLUME *
An attractive 1930's semi-detached house with a sizeable extension and extensive remodelling. The property provides generous family accommodation offering double bedrooms, open plan dining and family room. A beautifully presented kitchen breakfast room and off-street parking. The property is situated within walking distance of Epping Station and open arable farmland.
The living room features beautifully fitted wooden flooring and has a bay window facing to the front aspect. There is an open-plan dining room with wood flooring, a family room with Velux windows and French doors opening into the rear garden. The dining room leads into the contemporary kitchen; being fully fitted with white, high gloss units providing ample storage. "Corian" worktops have inset "AEG" appliances including matching built-in stainless-steel ovens, a double width glass hob with extractor hood. There is a utility room and a downstairs cloakroom WC. There is a side door to the outside.
The first floor offers a master bedroom facing to the rear elevation and has an En-suite shower room finished with white sanitary ware. There is a family bathroom, again comprises a three-piece suite with white sanitary ware. The second bedroom has a range of fitted wardrobes and bedrooms three and four are double in size. The large loft void provides ample storage and would convert nicely into further accommodation (STP). The external area offers a paved front garden providing off street parking and a side access leads to the rear garden. An amazing patio area to the immediate rear and side offers a wonderful outdoor entertaining space for Al-fresco dining. There is a lawn area and steps lead to the patio. This property is well presented and finished to a high standard however, some minor edits and needed to fully finish the presentation.
Ground Floor -
Living Room - 5.29m x 3.69m (17'4" x 12'1") -
Dining Area - 3.09m x 5.37m (10'2" x 17'7") -
Family Room - 2.67m x 4.91m (8'9" x 16'1") -
Kitchen - 7.55m x 2.91m (24'9" x 9'7") -
Cloakroom - 1.42m x 1.93m (4'8" x 6'4") -
Utility Room - 3.09m x 1.30m (10'2" x 4'3") -
First Floor -
Bedroom One - 4.92m x 4.14m (16'2" x 13'7") -
En-Suite Shower Room - 2.49m x 0.86m (8'2" x 2'10") -
Bedroom Two - 4.06m x 2.72m (13'4" x 8'11") -
Bedroom Three - 4.50m x 3.41m (14'9" x 11'2") -
Bedroom Four - 2.47m x 5.34m (8'1" x 17'6") -
Bathroom - 2.49m x 1.91m (8'2" x 6'3") -
External Area -
Garden - Rear (Max) - 50' x 30' (164'0"' x 98'5"') -
An attractive 1930's semi-detached house with a sizeable extension and extensive remodelling. The property provides generous family accommodation offering double bedrooms, open plan dining and family room. A beautifully presented kitchen breakfast room and off-street parking. The property is situated within walking distance of Epping Station and open arable farmland.
The living room features beautifully fitted wooden flooring and has a bay window facing to the front aspect. There is an open-plan dining room with wood flooring, a family room with Velux windows and French doors opening into the rear garden. The dining room leads into the contemporary kitchen; being fully fitted with white, high gloss units providing ample storage. "Corian" worktops have inset "AEG" appliances including matching built-in stainless-steel ovens, a double width glass hob with extractor hood. There is a utility room and a downstairs cloakroom WC. There is a side door to the outside.
The first floor offers a master bedroom facing to the rear elevation and has an En-suite shower room finished with white sanitary ware. There is a family bathroom, again comprises a three-piece suite with white sanitary ware. The second bedroom has a range of fitted wardrobes and bedrooms three and four are double in size. The large loft void provides ample storage and would convert nicely into further accommodation (STP). The external area offers a paved front garden providing off street parking and a side access leads to the rear garden. An amazing patio area to the immediate rear and side offers a wonderful outdoor entertaining space for Al-fresco dining. There is a lawn area and steps lead to the patio. This property is well presented and finished to a high standard however, some minor edits and needed to fully finish the presentation.
Ground Floor -
Living Room - 5.29m x 3.69m (17'4" x 12'1") -
Dining Area - 3.09m x 5.37m (10'2" x 17'7") -
Family Room - 2.67m x 4.91m (8'9" x 16'1") -
Kitchen - 7.55m x 2.91m (24'9" x 9'7") -
Cloakroom - 1.42m x 1.93m (4'8" x 6'4") -
Utility Room - 3.09m x 1.30m (10'2" x 4'3") -
First Floor -
Bedroom One - 4.92m x 4.14m (16'2" x 13'7") -
En-Suite Shower Room - 2.49m x 0.86m (8'2" x 2'10") -
Bedroom Two - 4.06m x 2.72m (13'4" x 8'11") -
Bedroom Three - 4.50m x 3.41m (14'9" x 11'2") -
Bedroom Four - 2.47m x 5.34m (8'1" x 17'6") -
Bathroom - 2.49m x 1.91m (8'2" x 6'3") -
External Area -
Garden - Rear (Max) - 50' x 30' (164'0"' x 98'5"') -
