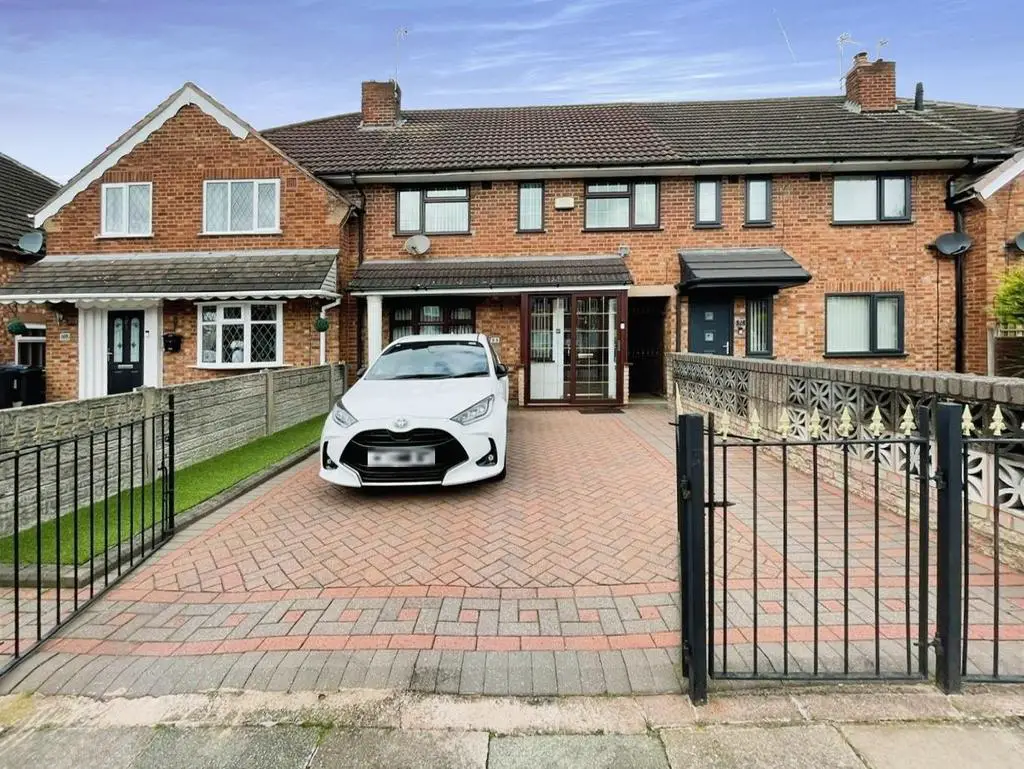
House For Sale £300,000
"Wow" is the best word to describe this lovely four double bedroom property, benefiting from double glazing and gas central heating (both where specified). The interiors offer spacious porch, welcoming hallway leading into light and airy extended open plan kitchen / diner with door into large through lounge /diner. To the first floor are four generous bedrooms and main family shower room. Outside is a large driveway for off road parking with gated access. To the rear is a beautiful garden with patio to fore leading to lawn with an abundance of flowers and shrubs. To far rear is a single garage with communal rear access. Viewing is essential to appreciate the size and scope of this unique property! Hurry before you're too late!
Accessed via block paved driveway allowing off road parking with gated access leading into;
PORCH: 6'1 x 2'3: Double glazed doors with door into;
HALLWAY: 12'4 / 7'0max x 4'3min: A light and airy hallway, stairs to first floor, Karndean flooring, cupboard space, radiator and doors into;
THROUGH LOUNGE/DINER: 24'3 / 10'6max x 9'11min: A great size through living area with Karndean flooring throughout, fire surround with fire, radiator, double glazed window to front, dining area with radiator.
EXTENDED KITCHEN/DINER: 19'2max x 7'11min / 17'2max x 7'8min: Extended open plan fitted kitchen with drawer base and eye level units, work surfaces, sink and drainer under double glazed window to rear, integrated double oven, electric hob with extractor hood over, tiling to splashback, space and plumbing for washing machine, tumble dryer and fridge freezer, dining area with Karndean flooring, radiator and door out to rear.
LANDING: 6'0 x 4'6: Doors into;
BEDROOM ONE: 11'11 / 9'8max x 8'8(wardrobe): A good size double bedroom with built in wardrobe system, double glazed window to front and radiator.
BEDROOM TWO: 10'5 / 8'10max x 6'11(wardrobe): A further good size double bedroom with built in wardrobe system, double glazed window to rear and radiator.
BEDROOM THREE: 12'4 x 7'5: A further good size double bedroom with radiator and double glazed window to front.
BEDROOM FOUR: 11'10 / 7'7max x 5'7(wardrobe): A final good size room with built in storage units, radiator and double glazed window to rear.
BATHROOM: 7'4 x 4'7: Modern white suite with shower cubicle, wash hand basin set into vanity unit, close couple W.C., tiling to walls, ladder style towel rail/radiator and double glazed opaque window to rear.
REAR GARDEN: A great size garden with blocked paved patio area and lawn with fencing to borders and to far rear single garage with communal rear access.
REAR GARAGE: Up and Over garage door. (please check the suitability of this garage for your own vehicle)
TENURE: We have been informed by the vendors that property is Freehold. (Please note that details of the tenure should be confirmed by any prospective purchaser's solicitor).
FIXTURES & FITTINGS: As per sales particulars.
COUNCIL TAX BAND: C.
VIEWING: Recommended via Acres.
Accessed via block paved driveway allowing off road parking with gated access leading into;
PORCH: 6'1 x 2'3: Double glazed doors with door into;
HALLWAY: 12'4 / 7'0max x 4'3min: A light and airy hallway, stairs to first floor, Karndean flooring, cupboard space, radiator and doors into;
THROUGH LOUNGE/DINER: 24'3 / 10'6max x 9'11min: A great size through living area with Karndean flooring throughout, fire surround with fire, radiator, double glazed window to front, dining area with radiator.
EXTENDED KITCHEN/DINER: 19'2max x 7'11min / 17'2max x 7'8min: Extended open plan fitted kitchen with drawer base and eye level units, work surfaces, sink and drainer under double glazed window to rear, integrated double oven, electric hob with extractor hood over, tiling to splashback, space and plumbing for washing machine, tumble dryer and fridge freezer, dining area with Karndean flooring, radiator and door out to rear.
LANDING: 6'0 x 4'6: Doors into;
BEDROOM ONE: 11'11 / 9'8max x 8'8(wardrobe): A good size double bedroom with built in wardrobe system, double glazed window to front and radiator.
BEDROOM TWO: 10'5 / 8'10max x 6'11(wardrobe): A further good size double bedroom with built in wardrobe system, double glazed window to rear and radiator.
BEDROOM THREE: 12'4 x 7'5: A further good size double bedroom with radiator and double glazed window to front.
BEDROOM FOUR: 11'10 / 7'7max x 5'7(wardrobe): A final good size room with built in storage units, radiator and double glazed window to rear.
BATHROOM: 7'4 x 4'7: Modern white suite with shower cubicle, wash hand basin set into vanity unit, close couple W.C., tiling to walls, ladder style towel rail/radiator and double glazed opaque window to rear.
REAR GARDEN: A great size garden with blocked paved patio area and lawn with fencing to borders and to far rear single garage with communal rear access.
REAR GARAGE: Up and Over garage door. (please check the suitability of this garage for your own vehicle)
TENURE: We have been informed by the vendors that property is Freehold. (Please note that details of the tenure should be confirmed by any prospective purchaser's solicitor).
FIXTURES & FITTINGS: As per sales particulars.
COUNCIL TAX BAND: C.
VIEWING: Recommended via Acres.
