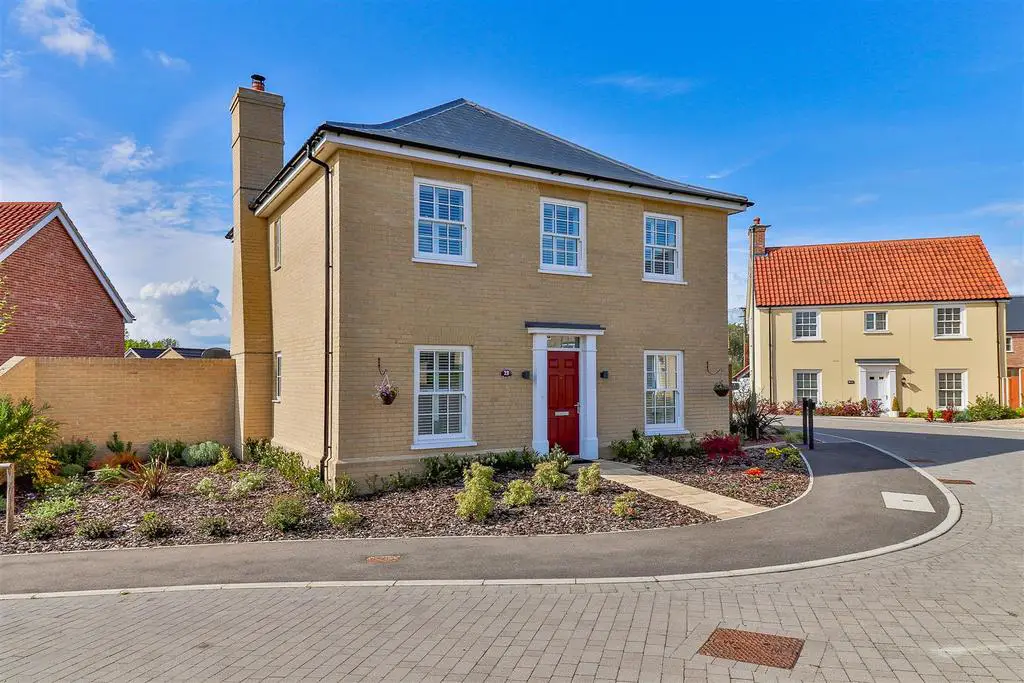
House For Sale £510,000
An immaculate four bedroom detached house built in 2021 with beautifully presented gardens, driveway with off road parking and large detached double garage set within the Saxon Meadow development in the charming village of Capel St Mary.
The spacious and welcoming hallway gives access to all accommodation and includes built-in cupboard. The sitting room features a log burner with brick hearth and oak bressummer, windows to the side and patio doors to rear leading to the gardens and remote controlled blinds. The dining room has a window looking out onto the front and perfect space for entertaining guests.
The kitchen is modern and well-equipped with stylish cabinetry, quartz worktops, remote blinds, understairs storage cupboard and modern appliances including integrated Neff double oven with gas hob and integrated dishwasher, undercounter water softner and space for Fridge-Freezer. There is also a convenient utility room with space and plumbing for washing machine, wall mounted gas fired boiler, cabinets and door leading to garden.
On the first floor, there is a spacious landing with airing cupboard housing the hot water cylinder and doors to four well-proportioned bedrooms, each benefitting plenty of natural light, shutter blinds and built in wardrobes. Bedroom 1 includes an en-suite shower room, while the other three bedrooms share a modern family bathroom.
Outside to the front a path leads to the front door with low maintenance gardens. The rear presents a beautifully landscaped garden that is perfect for outdoor dining and entertaining. The garden is mostly laid to lawn, with a decking area, flower and shrub borders and bounded by panelled fencing. A pathway leads to the double garage and gate to rear.
The driveway is located at the side of the property and provides off road parking, with access to your double garage measuring 22'10 x 21. Light and power connected with up and over doors and plenty of storage space in the eaves.
Guide Price - £510,000
Living Room - 4.70m x 3.86m (15'5 x 12'8) -
Kitchen/Breakfast Area - 4.80m x 3.81m (15'09 x 12'6) -
Dining Room - 3.05m x 2.74m (10 x 9) -
Utility - 2.64m x 1.65m (8'8 x 5'5) -
Bedroom 1 - 5.00m x 3.18m (16'5 x 10'5) -
Bedroom 2 - 3.30m 2.72m (10'10 8'11) -
Bedroom 3 - 2.92m x 2.84m (9'7 x 9'4) -
Bedroom 4 - 3.05m x 2.46m (10 x 8'1) -
Double Garage - 6.96m x 6.40m (22'10 x 21) -
The spacious and welcoming hallway gives access to all accommodation and includes built-in cupboard. The sitting room features a log burner with brick hearth and oak bressummer, windows to the side and patio doors to rear leading to the gardens and remote controlled blinds. The dining room has a window looking out onto the front and perfect space for entertaining guests.
The kitchen is modern and well-equipped with stylish cabinetry, quartz worktops, remote blinds, understairs storage cupboard and modern appliances including integrated Neff double oven with gas hob and integrated dishwasher, undercounter water softner and space for Fridge-Freezer. There is also a convenient utility room with space and plumbing for washing machine, wall mounted gas fired boiler, cabinets and door leading to garden.
On the first floor, there is a spacious landing with airing cupboard housing the hot water cylinder and doors to four well-proportioned bedrooms, each benefitting plenty of natural light, shutter blinds and built in wardrobes. Bedroom 1 includes an en-suite shower room, while the other three bedrooms share a modern family bathroom.
Outside to the front a path leads to the front door with low maintenance gardens. The rear presents a beautifully landscaped garden that is perfect for outdoor dining and entertaining. The garden is mostly laid to lawn, with a decking area, flower and shrub borders and bounded by panelled fencing. A pathway leads to the double garage and gate to rear.
The driveway is located at the side of the property and provides off road parking, with access to your double garage measuring 22'10 x 21. Light and power connected with up and over doors and plenty of storage space in the eaves.
Guide Price - £510,000
Living Room - 4.70m x 3.86m (15'5 x 12'8) -
Kitchen/Breakfast Area - 4.80m x 3.81m (15'09 x 12'6) -
Dining Room - 3.05m x 2.74m (10 x 9) -
Utility - 2.64m x 1.65m (8'8 x 5'5) -
Bedroom 1 - 5.00m x 3.18m (16'5 x 10'5) -
Bedroom 2 - 3.30m 2.72m (10'10 8'11) -
Bedroom 3 - 2.92m x 2.84m (9'7 x 9'4) -
Bedroom 4 - 3.05m x 2.46m (10 x 8'1) -
Double Garage - 6.96m x 6.40m (22'10 x 21) -
